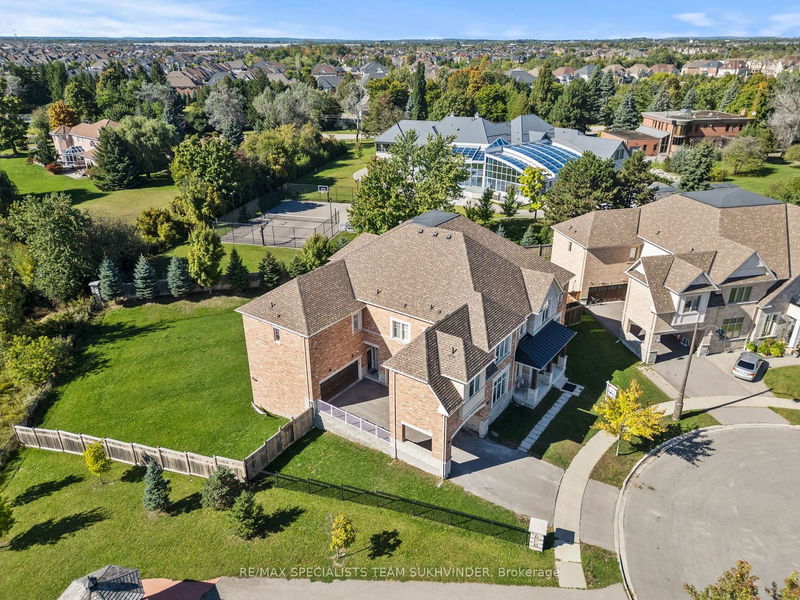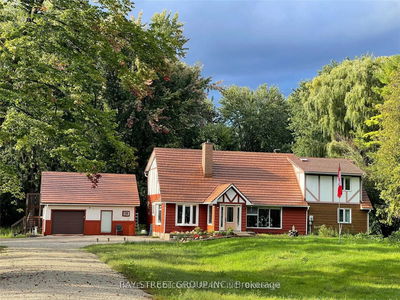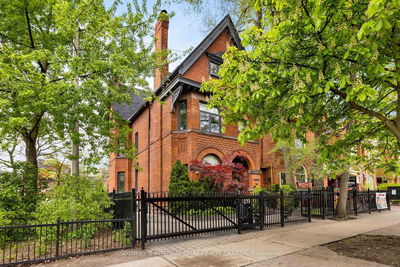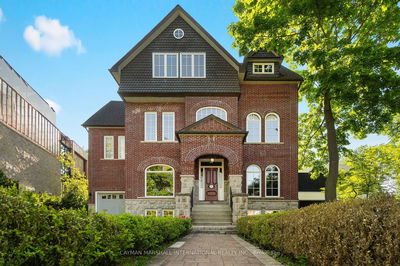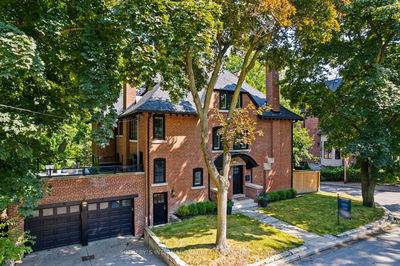20 Snowdrop
Vales of Castlemore | Brampton
$2,999,999.00
Listed 3 days ago
- 7 bed
- 7 bath
- - sqft
- 10.0 parking
- Detached
Instant Estimate
$2,980,254
-$19,746 compared to list price
Upper range
$3,389,580
Mid range
$2,980,254
Lower range
$2,570,927
Property history
- Now
- Listed on Oct 4, 2024
Listed for $2,999,999.00
3 days on market
Location & area
Schools nearby
Home Details
- Description
- This 7,029 sq ft (above grade) luxury residence sits on an expansive 0.47-acre ravine lot in a quiet cul-de-sac, offering ultimate privacy and elegance. With 7 bedrooms and 7 washrooms, this home is perfect for large families or those who love to entertain. The main floor boasts 10-foot ceilings, a grand foyer with double spiral staircase, and a thoughtfully designed main floor bedroom (can be converted to a library/office) with a full washroom ideal for elderly family members or guests. The chefs kitchen is equipped with high-end appliances, two balconies overlooking your ravine oasis, and a large walk in pantry w/severy making meal preparation a delight. The walk-out basement offers endless possibilities for additional living space or recreation. Nestled in a highly sought-after Castlemore community, this property combines luxury, convenience, and scenic views to create an unparalleled living experience.
- Additional media
- https://tours.digenovamedia.ca/20-snowdrop-place-brampton-on-l6p-0m3?branded=0
- Property taxes
- $20,422.47 per year / $1,701.87 per month
- Basement
- Part Fin
- Basement
- Sep Entrance
- Year build
- -
- Type
- Detached
- Bedrooms
- 7
- Bathrooms
- 7
- Parking spots
- 10.0 Total | 4.0 Garage
- Floor
- -
- Balcony
- -
- Pool
- None
- External material
- Brick
- Roof type
- -
- Lot frontage
- -
- Lot depth
- -
- Heating
- Forced Air
- Fire place(s)
- Y
- Main
- Great Rm
- 21’5” x 16’0”
- Living
- 14’0” x 18’0”
- Office
- 15’10” x 12’0”
- Breakfast
- 16’0” x 14’7”
- Kitchen
- 12’12” x 18’12”
- 2nd
- Prim Bdrm
- 21’5” x 16’12”
- Prim Bdrm
- 16’0” x 12’0”
- 3rd Br
- 12’12” x 14’0”
- 4th Br
- 12’5” x 9’10”
- 5th Br
- 16’5” x 12’0”
Listing Brokerage
- MLS® Listing
- W9382029
- Brokerage
- RE/MAX SPECIALISTS TEAM SUKHVINDER
Similar homes for sale
These homes have similar price range, details and proximity to 20 Snowdrop


