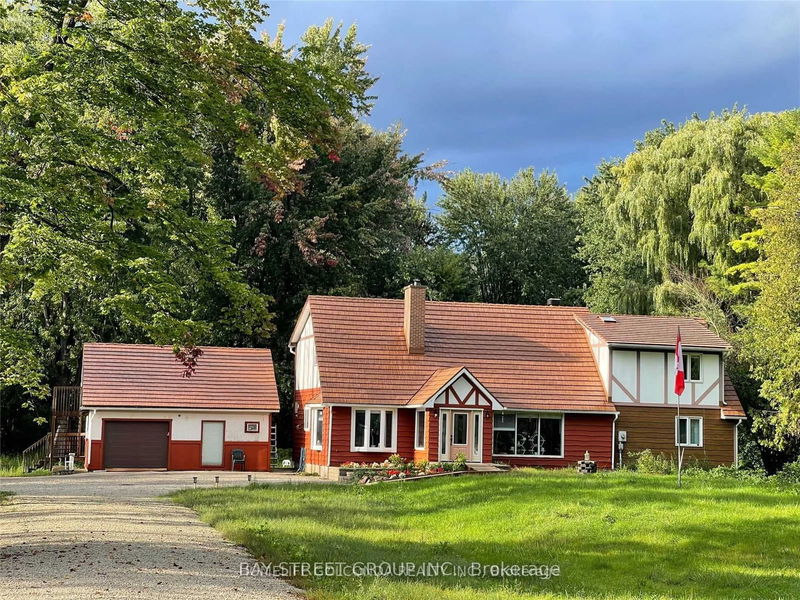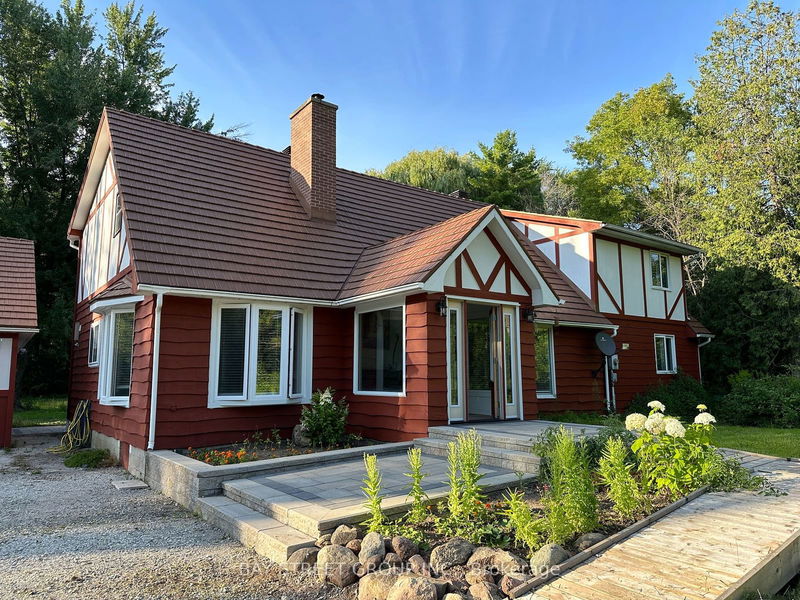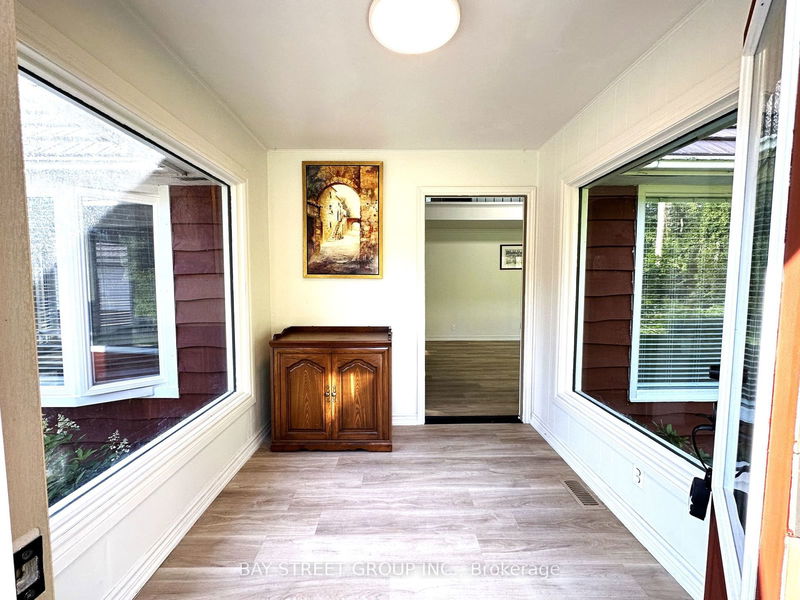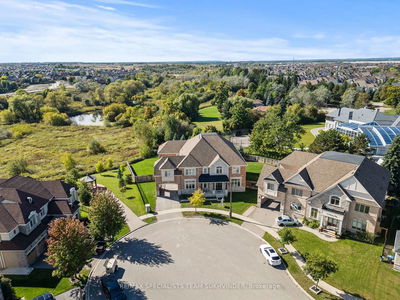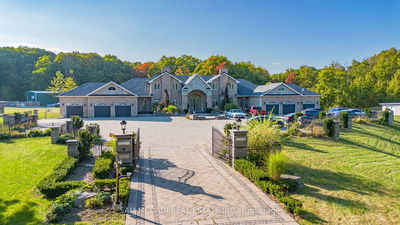7258 9th Line
Beeton | New Tecumseth
$1,488,888.00
Listed 3 days ago
- 7 bed
- 5 bath
- 2500-3000 sqft
- 20.0 parking
- Detached
Instant Estimate
$225,701
-$1,263,187 compared to list price
Upper range
$276,745
Mid range
$225,701
Lower range
$174,658
Property history
- Oct 4, 2024
- 3 days ago
Price Change
Listed for $1,488,888.00 • about 2 hours on market
- Jun 6, 2024
- 4 months ago
Expired
Listed for $1,429,000.00 • 4 months on market
Location & area
Schools nearby
Home Details
- Description
- The Residence Boasts 7 Bed, 4+1Baths, With Two SeparateEntrance,Two Kitchens, Two Washer/dryer Sets,Easily Convertible Into Two Separate Units.Ideal For LargeFamilies Or Dual Occupancy. RecentlyRenovated From Top To Bottom, This TurnkeyHome Features Long Gravel Driveway, FrontAnd Backyard Interlocking, A Fire Pit, And ALifetime Warranty Metal Roof. Original Part OfThe Home Is A Viceroy. Septic Pumped &Inspected- 2020, Well Inspected 2020. NewPropane Furnace - 2020. New Water Tank2020. Wett Inspected. Shop Combined WithGarage. .The Property Offers A Nature Lover'sGarden With Bailey's Creek Running Through, Trees andTrails and YourPrivate Bridge. And You Can Expect To Encounter Deer AndTurkey While Exploring,This 10-acre Property Is An ExceptionalInvestment Opportunity. This Versatile Home Is Move-inReady , With Endless Possibilities For ItsUse. Rental or BNB for Income, or Hold and Wait. **** EXTRAS **** SS Fridges, SSDishwasher, 2 Stove/Oven, 2 Washer & Dryer,Light Fixtures & Window Covering, ExtraStorage Space On Second Floor Of GarageCan Be A Potential Project. Hot Water TankOwned.
- Additional media
- -
- Property taxes
- $6,091.75 per year / $507.65 per month
- Basement
- Crawl Space
- Year build
- 51-99
- Type
- Detached
- Bedrooms
- 7
- Bathrooms
- 5
- Parking spots
- 20.0 Total | 1.0 Garage
- Floor
- -
- Balcony
- -
- Pool
- None
- External material
- Wood
- Roof type
- -
- Lot frontage
- -
- Lot depth
- -
- Heating
- Forced Air
- Fire place(s)
- Y
- Ground
- Living
- 10’11” x 20’8”
- Family
- 19’10” x 10’10”
- Kitchen
- 14’12” x 12’4”
- Br
- 10’11” x 11’12”
- 2nd Br
- 12’8” x 11’12”
- Kitchen
- 14’12” x 9’8”
- 2nd
- 3rd Br
- 10’10” x 10’2”
- 4th Br
- 12’12” x 10’8”
- 5th Br
- 11’1” x 15’0”
- Br
- 13’5” x 12’6”
- Br
- 7’7” x 11’0”
Listing Brokerage
- MLS® Listing
- N9384524
- Brokerage
- BAY STREET GROUP INC.
Similar homes for sale
These homes have similar price range, details and proximity to 7258 9th Line
