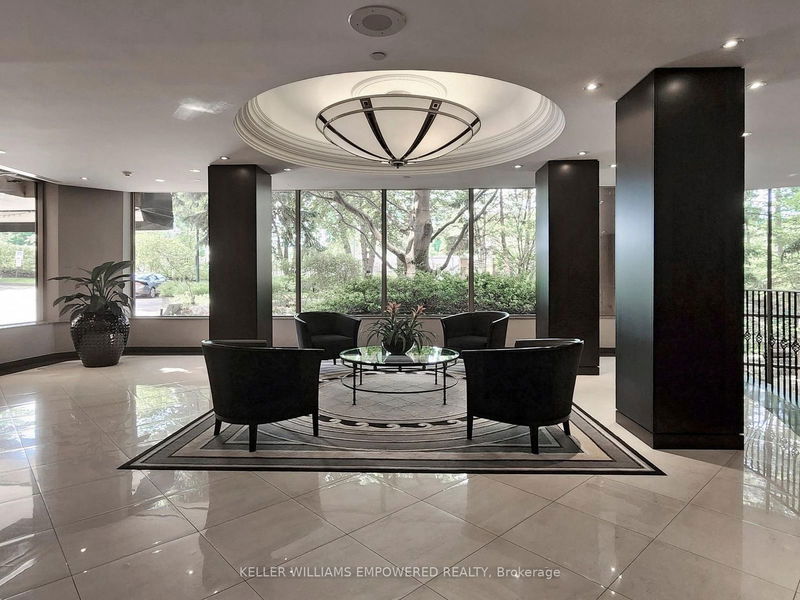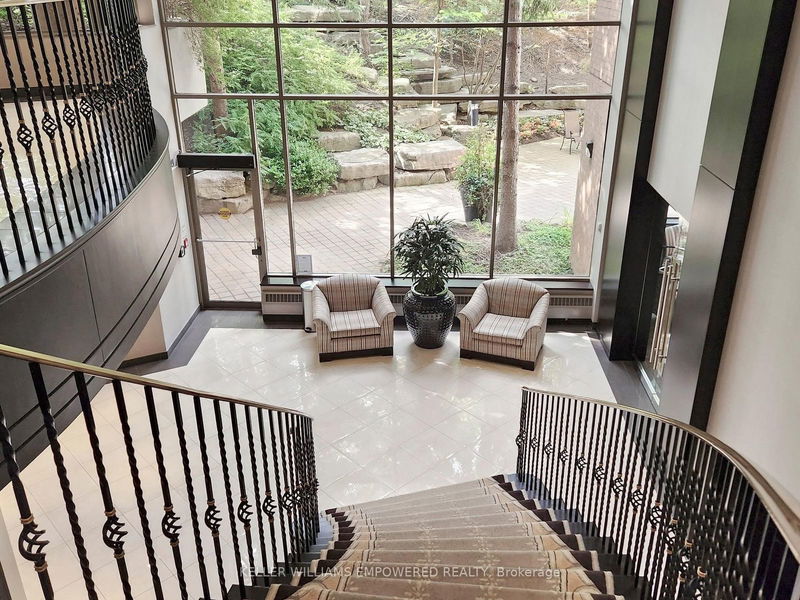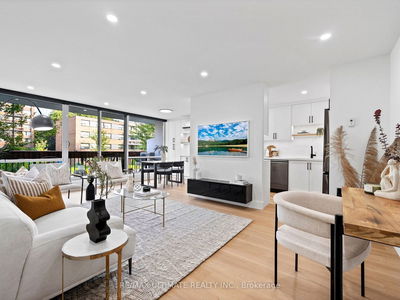105 - 3181 Bayview
Bayview Woods-Steeles | Toronto
$1,298,000.00
Listed about 1 month ago
- 3 bed
- 2 bath
- 1600-1799 sqft
- 2.0 parking
- Condo Apt
Instant Estimate
$1,268,387
-$29,613 compared to list price
Upper range
$1,410,718
Mid range
$1,268,387
Lower range
$1,126,057
Property history
- Sep 6, 2024
- 1 month ago
Sold conditionally
Listed for $1,298,000.00 • on market
- Jul 9, 2024
- 3 months ago
Terminated
Listed for $1,309,900.00 • about 2 months on market
- May 15, 2024
- 5 months ago
Terminated
Listed for $1,369,900.00 • about 2 months on market
Location & area
Schools nearby
Home Details
- Description
- Welcome to the prestigious, luxurious Palace Gate in Bayview Village by Tridel! Enjoy Living In This Exclusive, spacious~1,745 sqft, Rarely Offered 3 Bdrm, 2 Bathroom Unit. Fresh Paint All Throughout (2024). Renovated Kitchen With Stainless Steel Appliances, Granite Countertops, Eat-in Kitchen With W/out To Patio. Brand New Hardwood Floors Installed In All Bedrooms. Bright Living Room With Walk-Out To The Second Patio . Spa-like Amenities Including 24 Hr Concierge, Indoor Pool, Hot tub, Sauna, Gym & Tennis Court. B/I Shelves In Master Bdrm With Picture Windows. Minutes To Hwy 401, DVP, TTC, Bayview Village, Trails, Parks, Meridian Art Center, Community Centres, Bayview Golf & Country Club and much more. Oversized Locker & 2 Parking Spots. It Is A Must See!
- Additional media
- https://www.winsold.com/tour/365829
- Property taxes
- $5,457.65 per year / $454.80 per month
- Condo fees
- $1,385.76
- Basement
- None
- Year build
- 16-30
- Type
- Condo Apt
- Bedrooms
- 3
- Bathrooms
- 2
- Pet rules
- Restrict
- Parking spots
- 2.0 Total | 2.0 Garage
- Parking types
- Owned
- Floor
- -
- Balcony
- Terr
- Pool
- -
- External material
- Brick
- Roof type
- -
- Lot frontage
- -
- Lot depth
- -
- Heating
- Fan Coil
- Fire place(s)
- N
- Locker
- Owned
- Building amenities
- Bbqs Allowed, Concierge, Indoor Pool, Party/Meeting Room, Tennis Court, Visitor Parking
- Flat
- Living
- 24’11” x 11’8”
- Dining
- 13’3” x 11’10”
- Kitchen
- 19’10” x 9’7”
- Prim Bdrm
- 28’11” x 11’8”
- 2nd Br
- 15’4” x 11’4”
- 3rd Br
- 12’9” x 9’2”
Listing Brokerage
- MLS® Listing
- C9303027
- Brokerage
- KELLER WILLIAMS EMPOWERED REALTY
Similar homes for sale
These homes have similar price range, details and proximity to 3181 Bayview









