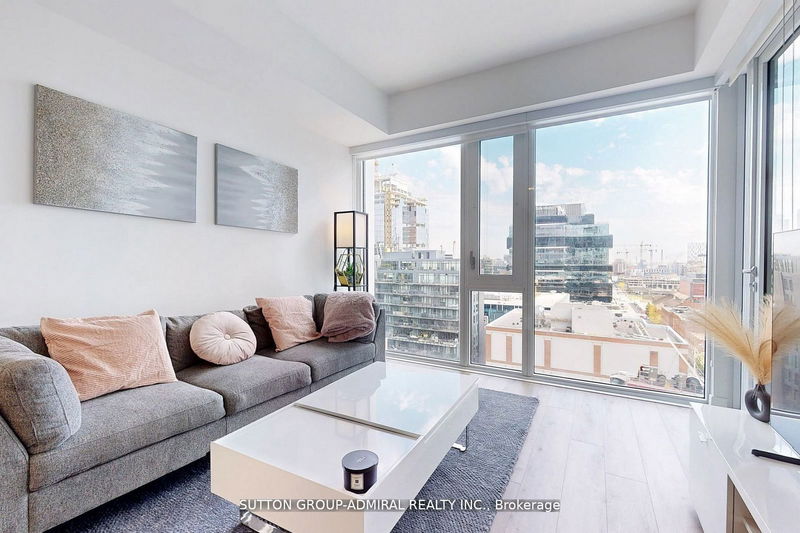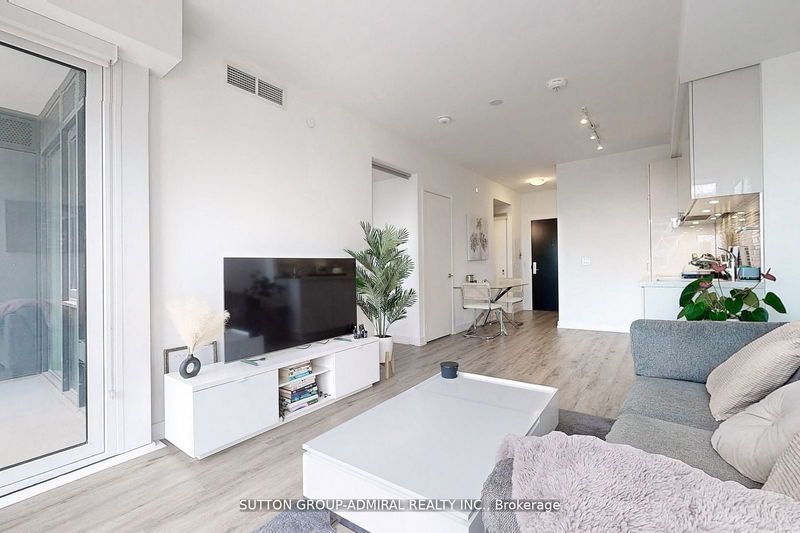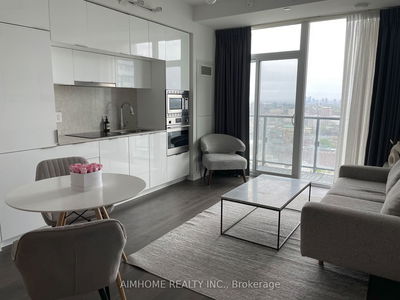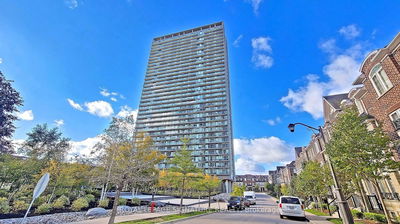1412 - 158 Front
Moss Park | Toronto
$679,000.00
Listed about 1 month ago
- 1 bed
- 1 bath
- 500-599 sqft
- 1.0 parking
- Condo Apt
Instant Estimate
$703,608
+$24,608 compared to list price
Upper range
$756,421
Mid range
$703,608
Lower range
$650,795
Property history
- Sep 6, 2024
- 1 month ago
Price Change
Listed for $679,000.00 • 13 days on market
- Mar 12, 2024
- 7 months ago
Expired
Listed for $699,900.00 • 2 months on market
- Jan 8, 2024
- 9 months ago
Terminated
Listed for $749,000.00 • 2 months on market
- Oct 30, 2023
- 11 months ago
Terminated
Listed for $795,000.00 • 2 months on market
Location & area
Schools nearby
Home Details
- Description
- The One You Have Been Waiting For! East Facing 560 Square Feet, 1 Bedroom + Den Featuring Floor-To-Ceiling Windows, 9ft Smooth Ceilings, Vinyl Wide Plank Flooring, Custom Roller Shades And A Spacious Balcony. Thousands Spent On Builder Upgrades! Large Four-Piece Bathroom With Upgraded Porcelain Tiles. Separate Den That Is Perfect For A Home Office. Oversized Primary Bedroom With Large Closet And Floor-To-Ceiling Windows. Sleek And Modern Kitchen With Quartz Countertops, Porcelain Backsplash, Under-Cabinet Lighting, Integrated Kitchen Appliances W/ Glass Cooktop, Stainless Steel Microwave And Oven. Unit Is Distinctively Located On The Same Floor As The Rooftop Pool! Unit Comes With One Premium Parking Spot Located On P1.
- Additional media
- -
- Property taxes
- $2,765.04 per year / $230.42 per month
- Condo fees
- $526.89
- Basement
- None
- Year build
- 0-5
- Type
- Condo Apt
- Bedrooms
- 1 + 1
- Bathrooms
- 1
- Pet rules
- Restrict
- Parking spots
- 1.0 Total | 1.0 Garage
- Parking types
- Owned
- Floor
- -
- Balcony
- Open
- Pool
- -
- External material
- Brick
- Roof type
- -
- Lot frontage
- -
- Lot depth
- -
- Heating
- Forced Air
- Fire place(s)
- N
- Locker
- None
- Building amenities
- Concierge, Gym, Media Room, Outdoor Pool, Rooftop Deck/Garden
- Flat
- Living
- 11’4” x 10’7”
- Dining
- 9’10” x 10’4”
- Prim Bdrm
- 10’1” x 8’11”
- Den
- 5’8” x 4’3”
Listing Brokerage
- MLS® Listing
- C9304029
- Brokerage
- SUTTON GROUP-ADMIRAL REALTY INC.
Similar homes for sale
These homes have similar price range, details and proximity to 158 Front









