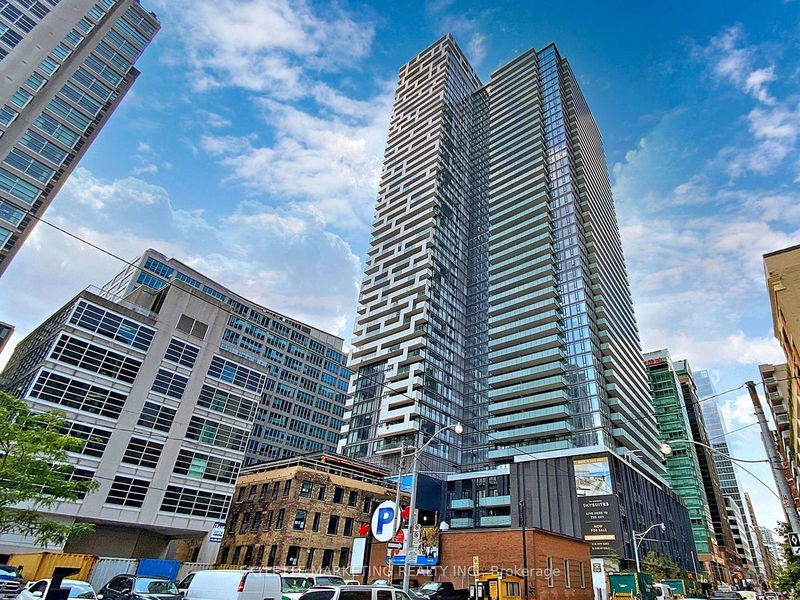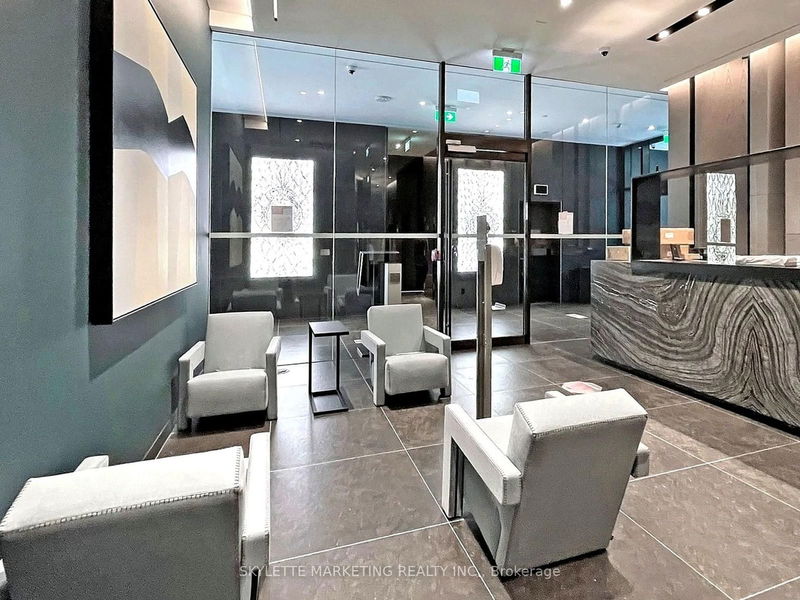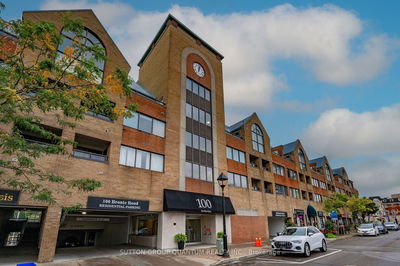1411 - 25 Richmond
Church-Yonge Corridor | Toronto
$590,000.00
Listed about 1 month ago
- 1 bed
- 1 bath
- 0-499 sqft
- 0.0 parking
- Condo Apt
Instant Estimate
$580,848
-$9,152 compared to list price
Upper range
$630,407
Mid range
$580,848
Lower range
$531,288
Property history
- Now
- Listed on Sep 6, 2024
Listed for $590,000.00
31 days on market
- Jun 7, 2024
- 4 months ago
Terminated
Listed for $615,000.00 • 3 months on market
- Feb 14, 2024
- 8 months ago
Expired
Listed for $639,000.00 • 4 months on market
- Feb 15, 2023
- 2 years ago
Terminated
Listed for $660,000.00 • 14 days on market
- Oct 1, 2022
- 2 years ago
Leased
Listed for $2,400.00 • 20 days on market
Location & area
Schools nearby
Home Details
- Description
- Welcome to Yonge+Rich, urban living at its finest! I am thrilled to present a stunning 1 bedroom, 1 bath nestled in the vibrant downtown core. This contemporary residence offers the perfect blend of style, convenience and comfort. The unit boasts a modern and sophisticated design, featuring an open concept layout that maximizes space and natural light. The interior is adorned with high quality finishes, creating an elegant and inviting atmosphere. Step out onto your private oversized balcony and take in breathtaking views. Whether you're enjoying your morning coffee or entertaining guests, the outdoor space adds a special touch to city living. Don't miss the opportunity to make this stylish 1 bedroom unit your urban oasis.
- Additional media
- -
- Property taxes
- $2,218.69 per year / $184.89 per month
- Condo fees
- $394.98
- Basement
- None
- Year build
- 0-5
- Type
- Condo Apt
- Bedrooms
- 1
- Bathrooms
- 1
- Pet rules
- N
- Parking spots
- 0.0 Total
- Parking types
- None
- Floor
- -
- Balcony
- Open
- Pool
- -
- External material
- Concrete
- Roof type
- -
- Lot frontage
- -
- Lot depth
- -
- Heating
- Forced Air
- Fire place(s)
- N
- Locker
- Owned
- Building amenities
- Bike Storage, Concierge, Gym, Outdoor Pool, Rooftop Deck/Garden, Visitor Parking
- Flat
- Living
- 14’0” x 12’12”
- Dining
- 14’0” x 12’12”
- Kitchen
- 14’0” x 12’12”
- Prim Bdrm
- 8’1” x 10’0”
Listing Brokerage
- MLS® Listing
- C9304253
- Brokerage
- SKYLETTE MARKETING REALTY INC.
Similar homes for sale
These homes have similar price range, details and proximity to 25 Richmond









