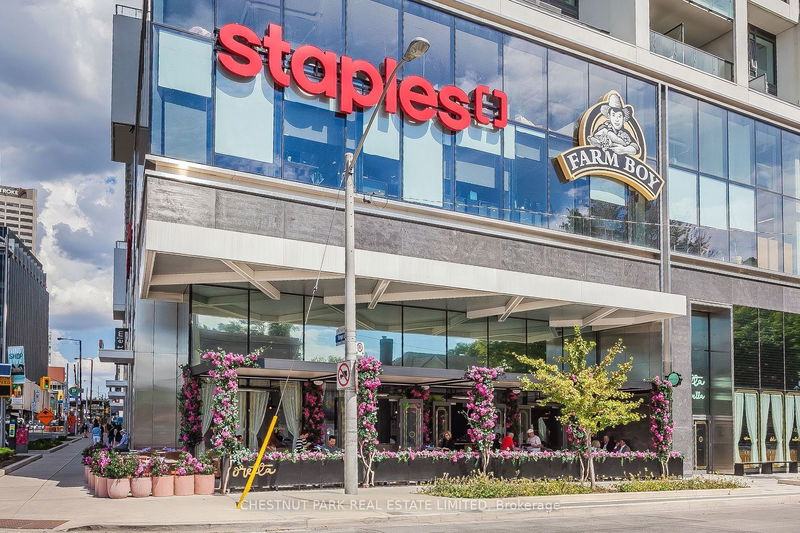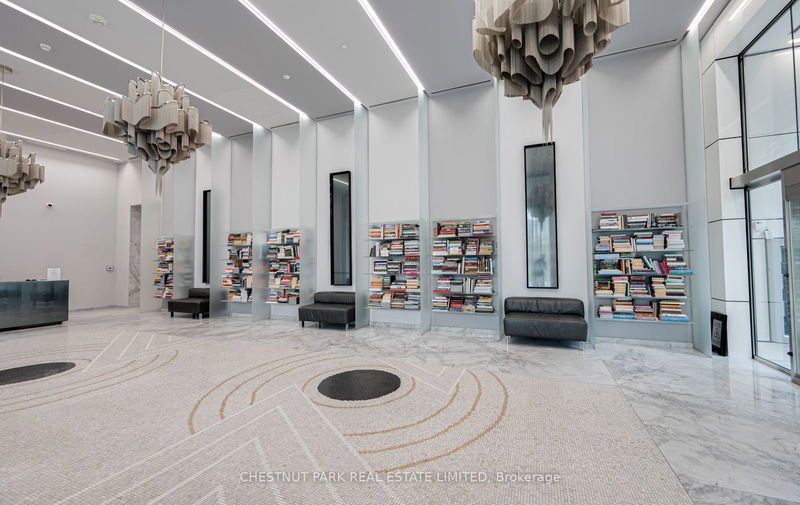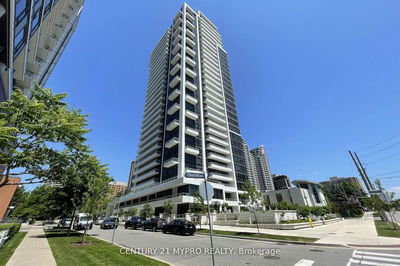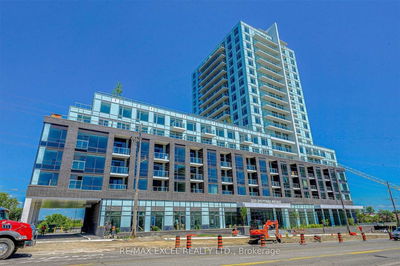2901 - 5 Soudan
Mount Pleasant West | Toronto
$869,000.00
Listed about 1 month ago
- 2 bed
- 2 bath
- 600-699 sqft
- 1.0 parking
- Condo Apt
Instant Estimate
$839,624
-$29,376 compared to list price
Upper range
$907,694
Mid range
$839,624
Lower range
$771,554
Property history
- Now
- Listed on Sep 3, 2024
Listed for $869,000.00
34 days on market
- Jun 13, 2024
- 4 months ago
Expired
Listed for $879,000.00 • 3 months on market
- May 13, 2024
- 5 months ago
Terminated
Listed for $908,000.00 • about 1 month on market
- Nov 23, 2023
- 11 months ago
Terminated
Listed for $918,000.00 • about 2 months on market
Location & area
Schools nearby
Home Details
- Description
- Spectacular, rare, south-facing (approx. 700sf) 2-bedroom, 2-bath + 53sf private balcony suite inside the iconic Art Shoppe Condos. Enjoy this incredible lifestyle opportunity; with a one-of-a-kind lobby designed by the legendary Karl Lagerfeld (Chanel) and 30,000sf of world class amenities by Cecconi Simone for exclusive use by residents and their guests! Suite 2901 features a great open-concept layout with soaring 9ft ceilings heights, floor to ceiling windows, custom blinds + 30k in builder upgrades include; built-in powered kitchen island w/breakfast bar, custom seamless caesar stone backsplash, upgraded matte finish cabinets, flush undermount lighting, upgraded bathroom tile, hardwood flooring and more. Separately deeded underground parking and locker included! Pls click for floor plans and full image gallery. A nice blend of calm and bustle on this historic tree-lined street, steps to Yonge and Eglinton's abundance of amenities, and new LRT transit hub; it's a sweet spot! FREED built, resort-style living; clean, luxurious and well managed 'smoke-free' community w/24hr concierge/security. Farm Boy, Bistro, Staples & Oretta Midtown in the building!
- Additional media
- https://www.ppvt.ca/5soudanave2901
- Property taxes
- $3,358.02 per year / $279.84 per month
- Condo fees
- $710.76
- Basement
- None
- Year build
- 0-5
- Type
- Condo Apt
- Bedrooms
- 2
- Bathrooms
- 2
- Pet rules
- Restrict
- Parking spots
- 1.0 Total | 1.0 Garage
- Parking types
- Owned
- Floor
- -
- Balcony
- Open
- Pool
- -
- External material
- Concrete
- Roof type
- -
- Lot frontage
- -
- Lot depth
- -
- Heating
- Heat Pump
- Fire place(s)
- N
- Locker
- Owned
- Building amenities
- Concierge, Gym, Outdoor Pool, Party/Meeting Room, Rooftop Deck/Garden, Visitor Parking
- Flat
- Foyer
- 5’6” x 3’4”
- Living
- 10’10” x 9’6”
- Dining
- 10’10” x 9’6”
- Kitchen
- 10’6” x 10’2”
- Prim Bdrm
- 10’8” x 9’8”
- Bathroom
- 7’11” x 4’10”
- 2nd Br
- 10’10” x 8’10”
- Bathroom
- 7’10” x 4’11”
- Other
- 10’0” x 5’3”
Listing Brokerage
- MLS® Listing
- C9305620
- Brokerage
- CHESTNUT PARK REAL ESTATE LIMITED
Similar homes for sale
These homes have similar price range, details and proximity to 5 Soudan









