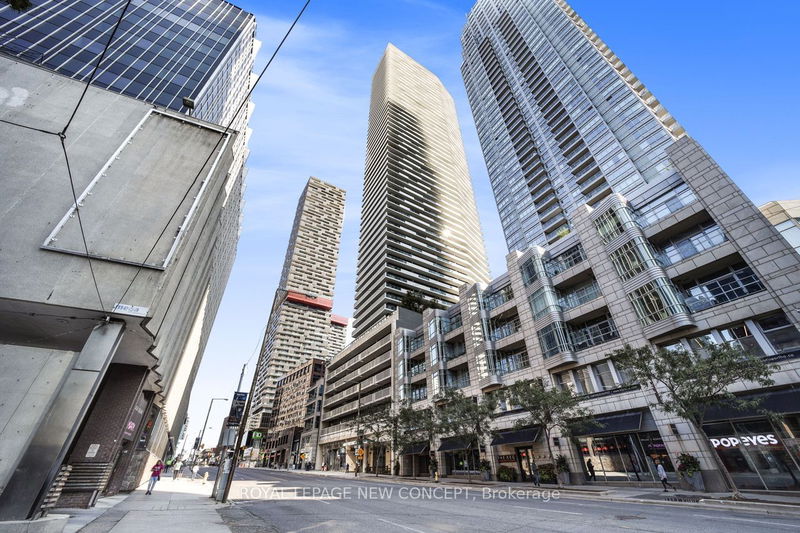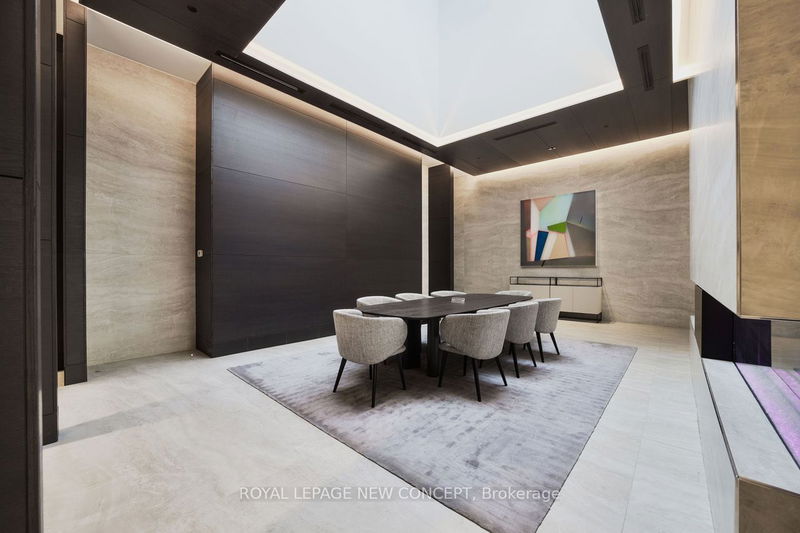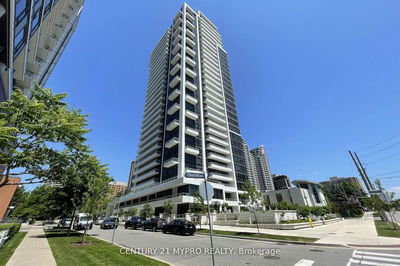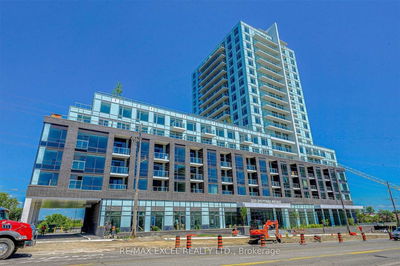1002 - 2221 Yonge
Mount Pleasant West | Toronto
$750,000.00
Listed about 1 month ago
- 2 bed
- 2 bath
- 700-799 sqft
- 1.0 parking
- Condo Apt
Instant Estimate
$751,194
+$1,194 compared to list price
Upper range
$802,259
Mid range
$751,194
Lower range
$700,129
Property history
- Now
- Listed on Sep 7, 2024
Listed for $750,000.00
30 days on market
- Jul 30, 2024
- 2 months ago
Terminated
Listed for $749,900.00 • about 1 month on market
- Jun 20, 2024
- 4 months ago
Terminated
Listed for $780,000.00 • about 1 month on market
- Jul 21, 2023
- 1 year ago
Leased
Listed for $3,300.00 • about 1 month on market
Location & area
Schools nearby
Home Details
- Description
- ***JUST RENOVATED NEW LAMINATED FLOORS THROUGH-OUT*** **Luxurious Newest Condo Building In The Heart Of Yonge & Eglinton.** *Very Affordable and Attractive Price In Midtown Condo For 2 Bed, 2 Full Bath & 1 Parking Included.* Spacious Corner Unit With Wrap-Around Balcony, Floor To Ceiling Windows, Filled With Lot Of Natural Light. Contemporary Kitchen With Integrated Appliances, Quartz Counter & Backsplash. 9 Ft Ceiling, Wide Plank Laminate Floors All Through-Out. Large Wrap around Balcony With North-East View. Steps To Subway Station, TTC, LRT, Restaurants, Supermarkets, Shopping, Theatre, Toronto Public Library And More. Fully Deep Cleaned By Professional Cleaner. Do Not Miss This Great Opportunity!
- Additional media
- -
- Property taxes
- $3,211.60 per year / $267.63 per month
- Condo fees
- $612.00
- Basement
- None
- Year build
- 0-5
- Type
- Condo Apt
- Bedrooms
- 2
- Bathrooms
- 2
- Pet rules
- Restrict
- Parking spots
- 1.0 Total | 1.0 Garage
- Parking types
- Owned
- Floor
- -
- Balcony
- Open
- Pool
- -
- External material
- Concrete
- Roof type
- -
- Lot frontage
- -
- Lot depth
- -
- Heating
- Forced Air
- Fire place(s)
- N
- Locker
- None
- Building amenities
- Concierge, Exercise Room, Indoor Pool, Party/Meeting Room, Rooftop Deck/Garden, Sauna
- Main
- Living
- 14’9” x 11’1”
- Dining
- 14’9” x 11’1”
- Kitchen
- 14’9” x 11’1”
- Prim Bdrm
- 10’4” x 10’1”
- 2nd Br
- 10’7” x 8’6”
Listing Brokerage
- MLS® Listing
- C9305850
- Brokerage
- ROYAL LEPAGE NEW CONCEPT
Similar homes for sale
These homes have similar price range, details and proximity to 2221 Yonge









