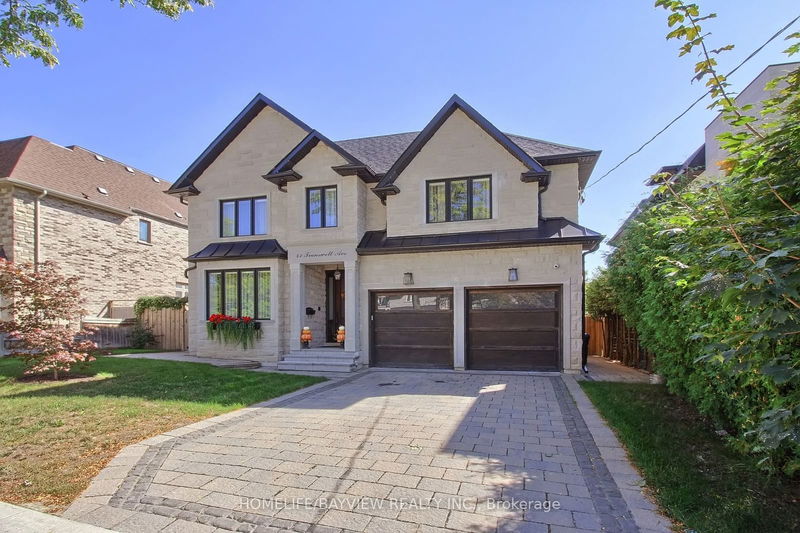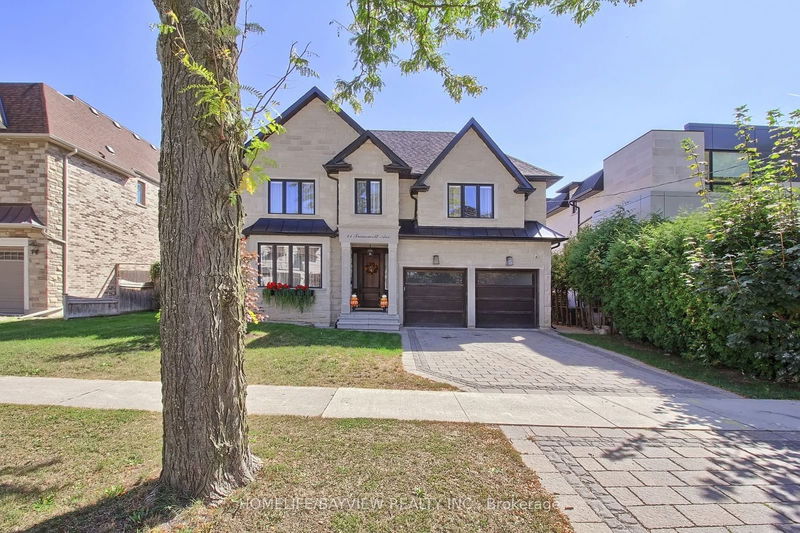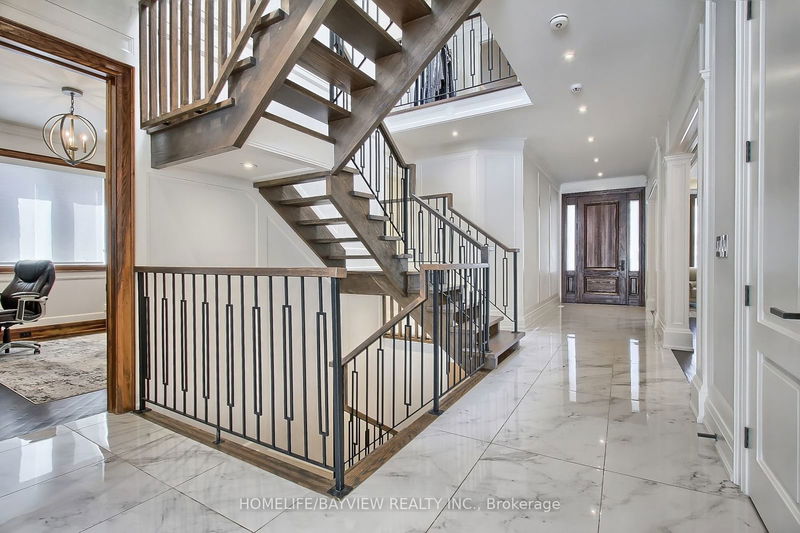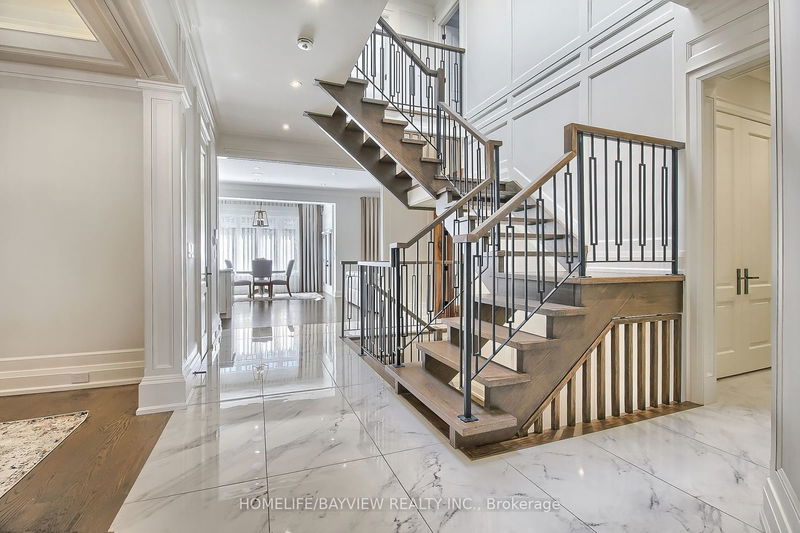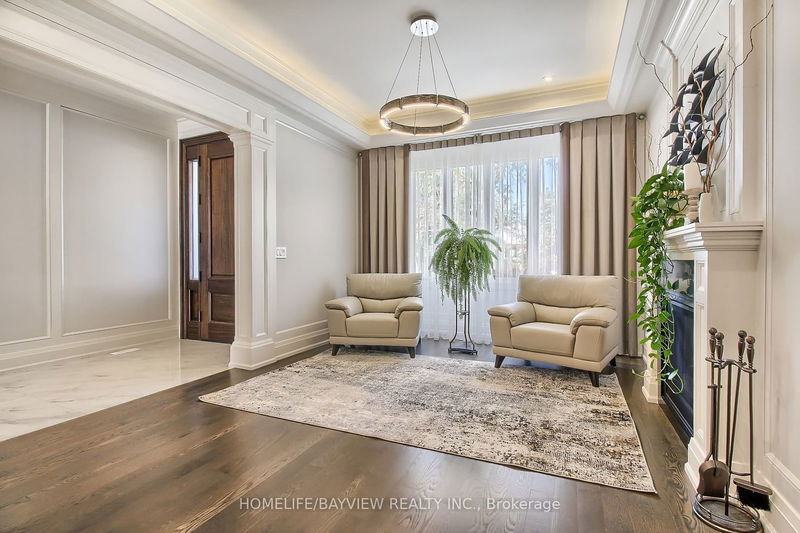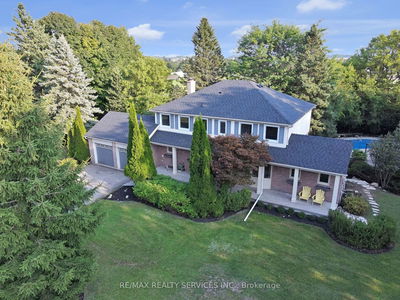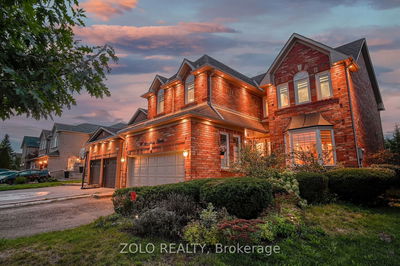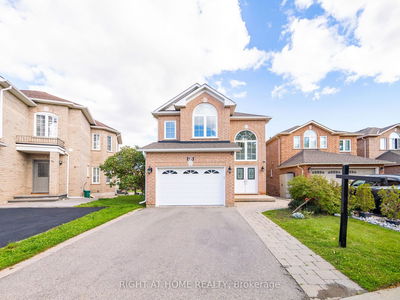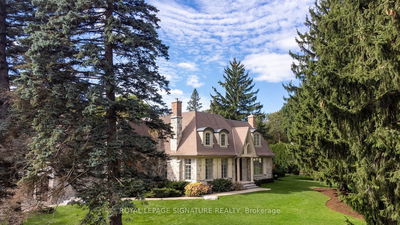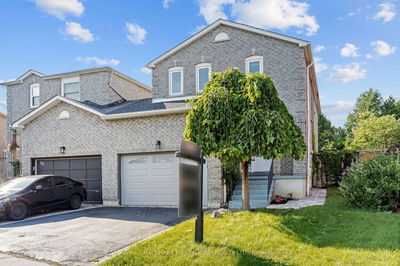41 Transwell
Newtonbrook West | Toronto
$2,998,000.00
Listed about 1 month ago
- 4 bed
- 7 bath
- 3500-5000 sqft
- 6.0 parking
- Detached
Instant Estimate
$3,076,991
+$78,991 compared to list price
Upper range
$3,410,907
Mid range
$3,076,991
Lower range
$2,743,074
Property history
- Now
- Listed on Sep 8, 2024
Listed for $2,998,000.00
30 days on market
- Jul 4, 2024
- 3 months ago
Terminated
Listed for $2,750,000.00 • 2 months on market
- May 14, 2024
- 5 months ago
Terminated
Listed for $3,288,000.00 • 4 months on market
- Feb 13, 2024
- 8 months ago
Suspended
Listed for $3,338,000.00 • 3 months on market
- Sep 22, 2023
- 1 year ago
Terminated
Listed for $3,388,000.00 • 5 months on market
Location & area
Schools nearby
Home Details
- Description
- Very Elegant Custom Home Nestled On A Huge 60X125 Lot. Located on Quiet Street With Private Backyard. Dramatic Skylight. StunningNatural Limestone Exterior.Wall Panels, Millwork & Built In's Throughout. Spacious Office.Lux Sun-Filled Family Room. Kitchen W/Quartz Countertops &Top-Of-The-Line Appliances.Master Bedroom W/Sitting Area & Spa-Like 6 Pc En-Suite, Huge W/I Closet W/B/I Shelves. Rec Room W/Wet Bar & WalkOut To Garden. Approx. 5700Sf Of Luxury Living Space
- Additional media
- https://tours.panapix.com/idx/196908
- Property taxes
- $14,278.25 per year / $1,189.85 per month
- Basement
- Finished
- Basement
- Walk-Up
- Year build
- 0-5
- Type
- Detached
- Bedrooms
- 4 + 2
- Bathrooms
- 7
- Parking spots
- 6.0 Total | 2.0 Garage
- Floor
- -
- Balcony
- -
- Pool
- None
- External material
- Stone
- Roof type
- -
- Lot frontage
- -
- Lot depth
- -
- Heating
- Forced Air
- Fire place(s)
- Y
- Main
- Living
- 14’0” x 12’4”
- Dining
- 15’7” x 12’4”
- Kitchen
- 13’4” x 15’6”
- Family
- 13’6” x 16’8”
- Library
- 10’12” x 12’12”
- Breakfast
- 12’12” x 6’12”
- 2nd
- Prim Bdrm
- 25’0” x 13’8”
- 2nd Br
- 13’2” x 13’4”
- 3rd Br
- 19’2” x 11’4”
- 4th Br
- 18’10” x 12’8”
- Lower
- 5th Br
- 12’8” x 11’10”
- Rec
- 37’8” x 13’8”
Listing Brokerage
- MLS® Listing
- C9306423
- Brokerage
- HOMELIFE/BAYVIEW REALTY INC.
Similar homes for sale
These homes have similar price range, details and proximity to 41 Transwell
