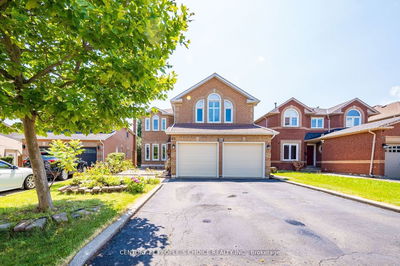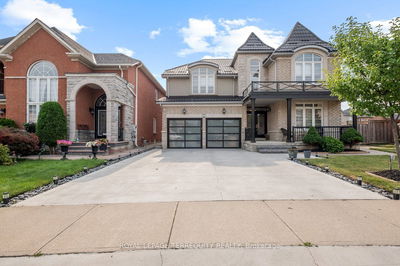87 Sprucelands
Sandringham-Wellington | Brampton
$1,349,900.00
Listed 8 days ago
- 4 bed
- 4 bath
- 2500-3000 sqft
- 4.0 parking
- Detached
Instant Estimate
$1,290,798
-$59,102 compared to list price
Upper range
$1,397,770
Mid range
$1,290,798
Lower range
$1,183,827
Property history
- Now
- Listed on Sep 30, 2024
Listed for $1,349,900.00
8 days on market
Location & area
Schools nearby
Home Details
- Description
- Welcome to the Beautiful Spacious immaculately clean 4 Bed/4 Wash Detached House nestled in the most Desirable Neighbourhood of Brampton. Warm & Inviting Home Features Double Door Entry with Open Concept Living & Dining, huge Family room with Potlights & Gas Fireplace. The house is entirely carpet free with Hardwood Flooring throughout, main floor, hallways and master b/r, laminate in other b/rooms. Upgraded Kitchen with S/S appliances and quartz countertop with a Breakfast area and walkout to backyard. Upstairs Master bedroom is a luxurious retreat with a 5-piece ensuite, and a big walk-in closet, Additional Bedrooms are generously sized with nice windows for ample amount of natural light. Big Legal 1+ Basement apartment with Sep Entrance/Laundry has good potential for rental income or can be used as in-law suite. Must see Very Clean and well maintained house. Quiet family friendly neighbourhood. Minutes away to Community Centre, Highway, Schools, Parks, Trails, and Trinity Common Plaza.**Driveway in photos is Virtual, New Driveway will be ready in 2 weeks. **
- Additional media
- https://www.zolo.ca/brampton-real-estate/87-sprucelands-avenue#virtual-tour
- Property taxes
- $6,729.00 per year / $560.75 per month
- Basement
- Apartment
- Basement
- Sep Entrance
- Year build
- 16-30
- Type
- Detached
- Bedrooms
- 4 + 1
- Bathrooms
- 4
- Parking spots
- 4.0 Total | 2.0 Garage
- Floor
- -
- Balcony
- -
- Pool
- None
- External material
- Brick
- Roof type
- -
- Lot frontage
- -
- Lot depth
- -
- Heating
- Forced Air
- Fire place(s)
- Y
- Ground
- Living
- 17’7” x 10’7”
- Dining
- 14’1” x 10’7”
- Kitchen
- 10’1” x 9’3”
- Breakfast
- 13’11” x 9’3”
- Family
- 20’3” x 10’7”
- Powder Rm
- 6’7” x 3’3”
- 2nd
- Prim Bdrm
- 23’2” x 10’10”
- 2nd Br
- 15’7” x 15’5”
- 3rd Br
- 10’8” x 9’8”
- 4th Br
- 13’7” x 9’8”
- Bathroom
- 13’11” x 9’3”
- Bathroom
- 8’5” x 9’8”
Listing Brokerage
- MLS® Listing
- W9378396
- Brokerage
- ZOLO REALTY
Similar homes for sale
These homes have similar price range, details and proximity to 87 Sprucelands









