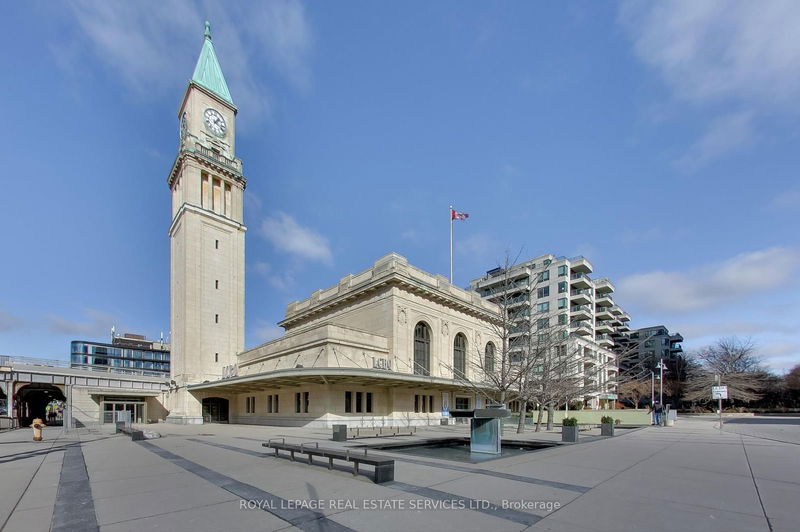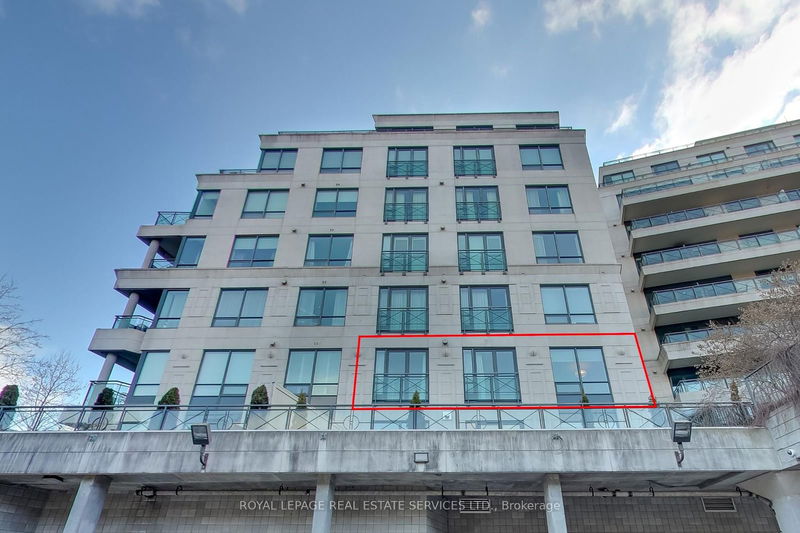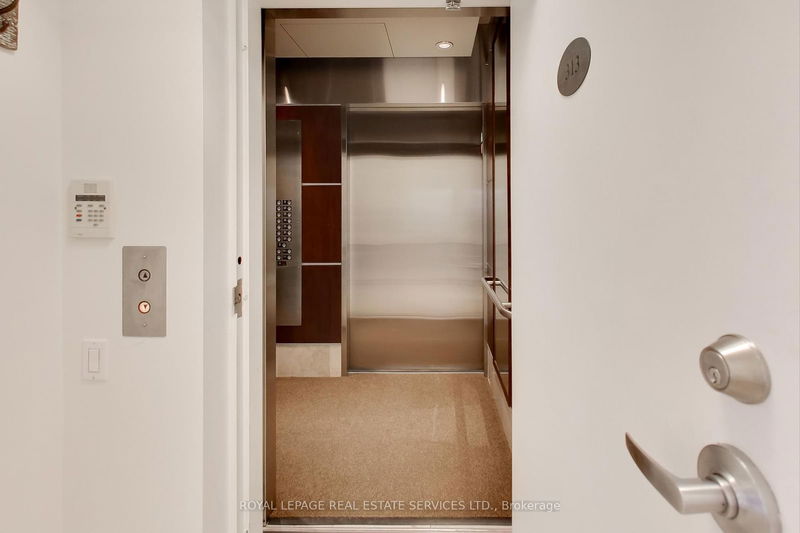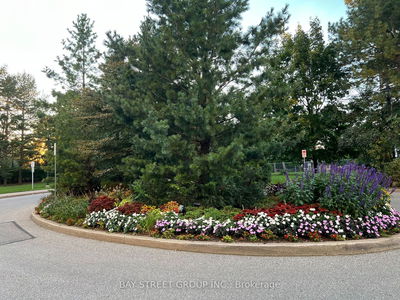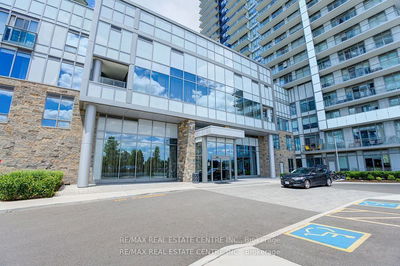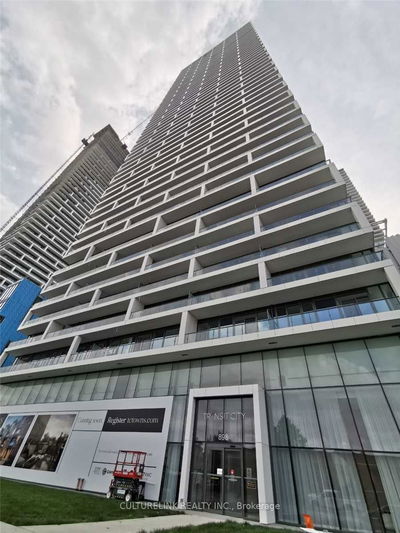313 - 20 Scrivener
Rosedale-Moore Park | Toronto
$1,978,000.00
Listed about 1 month ago
- 2 bed
- 2 bath
- 1200-1399 sqft
- 1.0 parking
- Comm Element Condo
Instant Estimate
$1,912,093
-$65,907 compared to list price
Upper range
$2,167,771
Mid range
$1,912,093
Lower range
$1,656,414
Property history
- Now
- Listed on Sep 7, 2024
Listed for $1,978,000.00
32 days on market
- May 4, 2024
- 5 months ago
Expired
Listed for $1,968,000.00 • 3 months on market
- Feb 1, 2024
- 8 months ago
Expired
Listed for $2,195,000.00 • 3 months on market
- Sep 27, 2022
- 2 years ago
Leased
Listed for $5,000.00 • 2 months on market
Location & area
Schools nearby
Home Details
- Description
- Enter into the sublime vibe at Rosedales finest, this 2 bedroom suite. Enter from you private elevator directly to you suite where you will be greeted with a grand residence of quality and style, light, beauty, 9 foot ceilings and a "Chefs Approved" kitchen with gas range and stainless steel appliances, details and an air of elegance throughout. Grand rooms with hardwood flooring and crown moulding throughout, this floor plan befitting of a Rosedale residence, featuring a luxurious primary suite with grand walk in closet and 5 pc spa inspired ensuite, open concept living and entertaining rooms. Don't delay, your move is imminent.
- Additional media
- https://real.vision/20-scrivener-square-313
- Property taxes
- $7,928.66 per year / $660.72 per month
- Condo fees
- $1,386.86
- Basement
- None
- Year build
- -
- Type
- Comm Element Condo
- Bedrooms
- 2
- Bathrooms
- 2
- Pet rules
- Restrict
- Parking spots
- 1.0 Total | 1.0 Garage
- Parking types
- Owned
- Floor
- -
- Balcony
- Jlte
- Pool
- -
- External material
- Concrete
- Roof type
- -
- Lot frontage
- -
- Lot depth
- -
- Heating
- Forced Air
- Fire place(s)
- Y
- Locker
- Owned
- Building amenities
- Concierge, Guest Suites, Gym, Party/Meeting Room, Visitor Parking
- Flat
- Kitchen
- 17’5” x 7’10”
- Foyer
- 6’11” x 12’6”
- Prim Bdrm
- 11’2” x 11’2”
- 2nd Br
- 11’2” x 16’1”
- Living
- 21’8” x 18’1”
Listing Brokerage
- MLS® Listing
- C9306280
- Brokerage
- ROYAL LEPAGE REAL ESTATE SERVICES LTD.
Similar homes for sale
These homes have similar price range, details and proximity to 20 Scrivener
