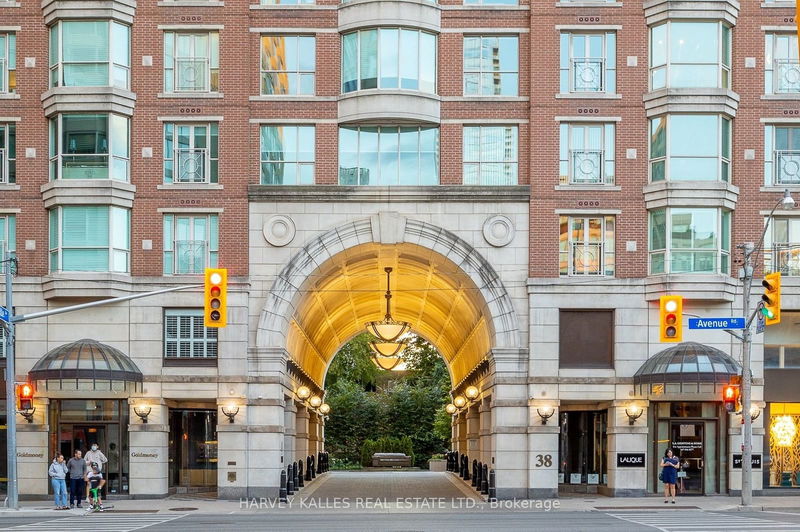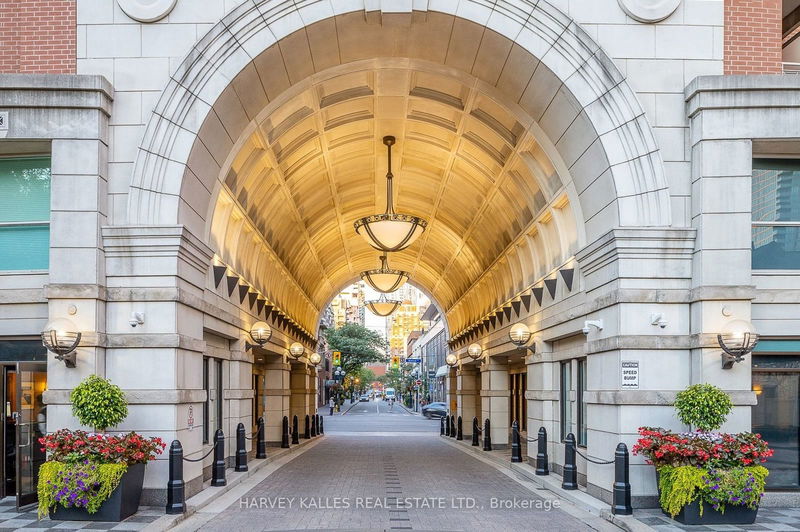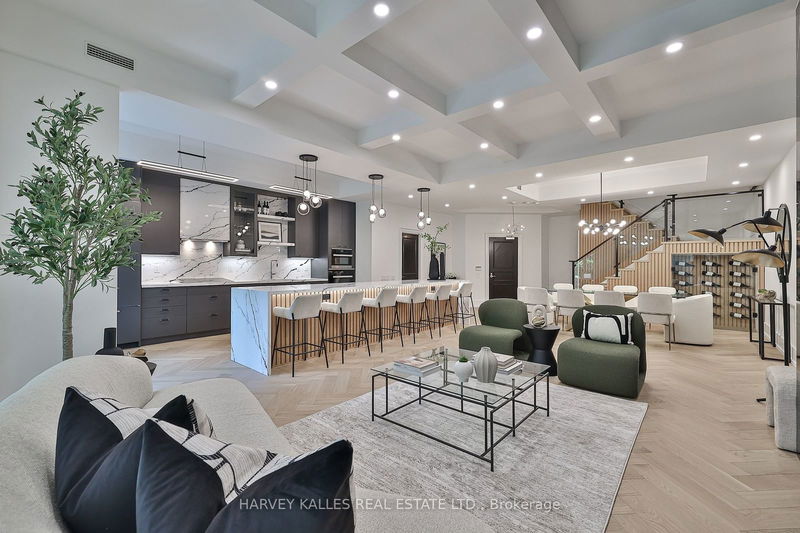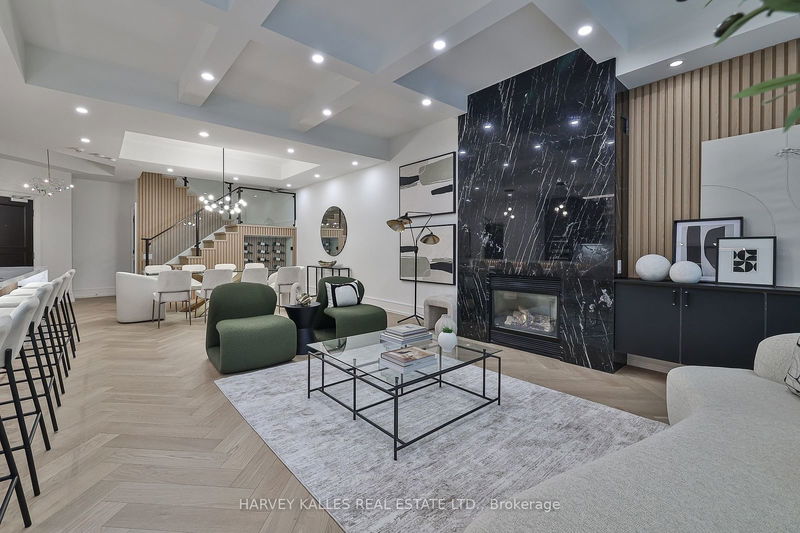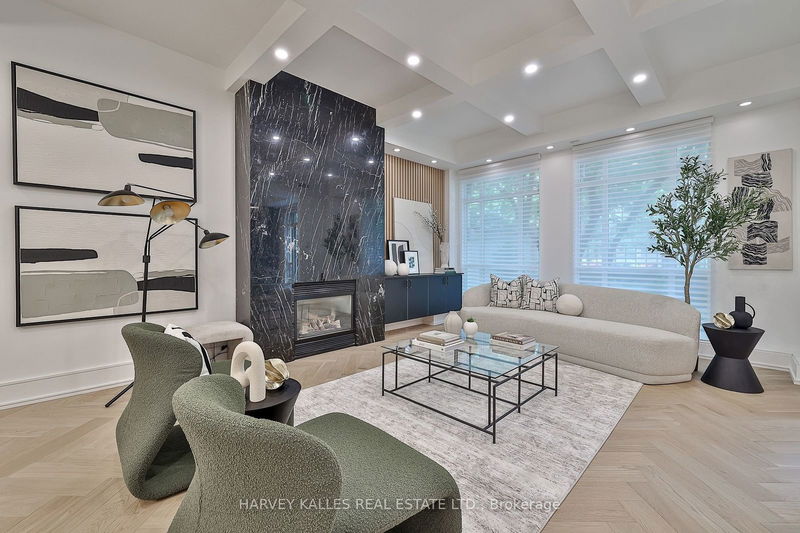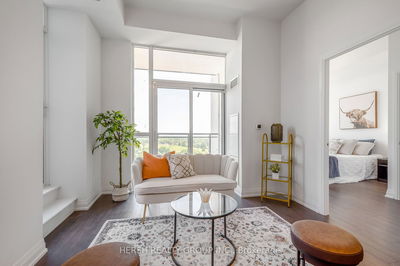111 - 38 Avenue
Annex | Toronto
$4,750,000.00
Listed about 1 month ago
- 2 bed
- 3 bath
- 2000-2249 sqft
- 2.0 parking
- Condo Apt
Instant Estimate
$5,016,587
+$266,587 compared to list price
Upper range
$5,764,410
Mid range
$5,016,587
Lower range
$4,268,763
Property history
- Now
- Listed on Sep 9, 2024
Listed for $4,750,000.00
30 days on market
- Jul 3, 2024
- 3 months ago
Terminated
Listed for $5,149,000.00 • 2 months on market
- Jun 6, 2024
- 4 months ago
Terminated
Listed for $5,495,000.00 • 27 days on market
Location & area
Schools nearby
Home Details
- Description
- Luxury and style await at The Prince Arthur, one of Toronto's most exclusive addresses. Newly renovated with no stone left unturned, this spectacular 2-storey townhome offers a rare opportunity in the heart of Yorkville. Expansive open concept main floor is an entertainer's dream with 10 ft ceilings, white oak herringbone floors and designer light fixtures. Striking glass staircase with custom wine storage overlooks spacious dining room. Living room with coffered ceiling, floor-to-ceiling Nero Marquina fireplace and oversized windows. Chef's kitchen featuring 14 ft center island, Subzero refrigerator, Miele appliances, Pro Chef stainless steel sink and custom backsplash. Walk-out to a terrace one can only dream of with 400 sq ft of tranquility in your own private garden overlooking a manicured courtyard. Second floor featuring generously sized primary bedroom with coffered ceiling and walk-in closet with custom built-ins. Ultra-luxurious primary bath with 70" Baden Italy double vanity and Knief freestanding tub. Second bedroom with mirrored recessed ceiling. Steps to cafes, boutiques, restaurants, museums and everything Yorkville has to offer.
- Additional media
- 38avenuerd111.com
- Property taxes
- $13,025.65 per year / $1,085.47 per month
- Condo fees
- $2,976.44
- Basement
- None
- Year build
- -
- Type
- Condo Apt
- Bedrooms
- 2 + 1
- Bathrooms
- 3
- Pet rules
- Restrict
- Parking spots
- 2.0 Total | 2.0 Garage
- Parking types
- Owned
- Floor
- -
- Balcony
- Terr
- Pool
- -
- External material
- Brick
- Roof type
- -
- Lot frontage
- -
- Lot depth
- -
- Heating
- Forced Air
- Fire place(s)
- Y
- Locker
- Owned
- Building amenities
- -
- Main
- Foyer
- 18’6” x 12’3”
- Living
- 19’11” x 14’6”
- Dining
- 14’6” x 11’10”
- Kitchen
- 20’11” x 10’11”
- 2nd
- Prim Bdrm
- 18’12” x 14’12”
- 2nd Br
- 16’2” x 14’12”
- Den
- 14’0” x 8’4”
Listing Brokerage
- MLS® Listing
- C9307456
- Brokerage
- HARVEY KALLES REAL ESTATE LTD.
Similar homes for sale
These homes have similar price range, details and proximity to 38 Avenue
