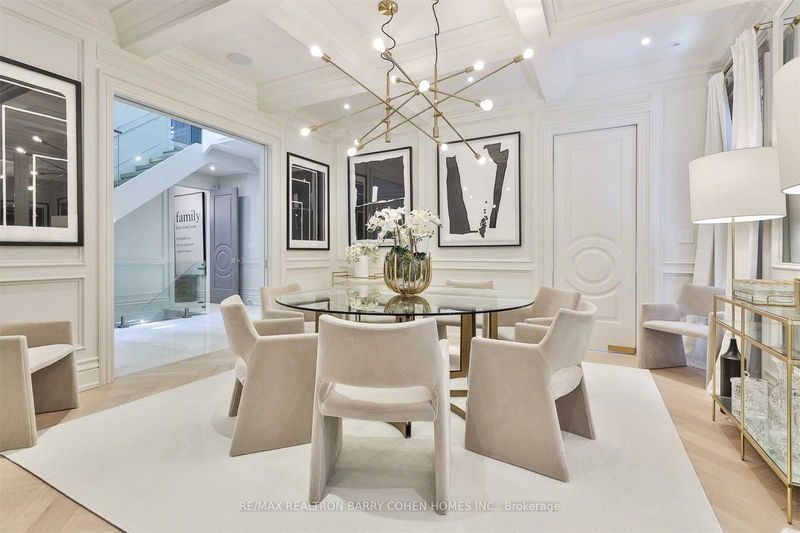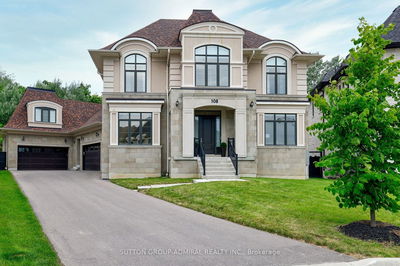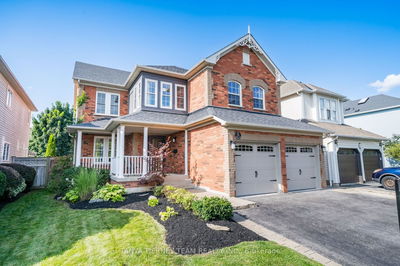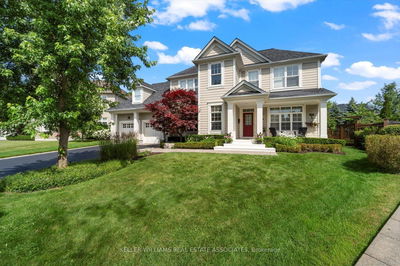185 Dawlish
Lawrence Park South | Toronto
$9,990,000.00
Listed 29 days ago
- 5 bed
- 8 bath
- - sqft
- 4.0 parking
- Detached
Instant Estimate
$6,632,029
-$3,357,972 compared to list price
Upper range
$7,738,418
Mid range
$6,632,029
Lower range
$5,525,639
Property history
- Now
- Listed on Sep 9, 2024
Listed for $9,990,000.00
29 days on market
- Jun 11, 2024
- 4 months ago
Terminated
Listed for $10,380,000.00 • 3 months on market
- Jan 15, 2024
- 9 months ago
Expired
Listed for $10,995,000.00 • 5 months on market
- Sep 13, 2023
- 1 year ago
Expired
Listed for $10,995,000.00 • 4 months on market
- May 31, 2023
- 1 year ago
Terminated
Listed for $11,350,000.00 • 3 months on market
- Jan 30, 2023
- 2 years ago
Expired
Listed for $11,350,000.00 • 4 months on market
- Sep 29, 2022
- 2 years ago
Terminated
Listed for $11,000,000.00 • 4 months on market
Location & area
Schools nearby
Home Details
- Description
- Builders Own. Outstanding State Of The Art Newly Built Residence Rich is Upscale Finishes. Nestled In Most Prestigious Lawrence Park Enclave. Renowned Peter Higgins Arch. Over 6,500 Sf Of Meticulous Crafted Timeless And Classic Georgian Red Brick And Limestone Ext. Slate Rf. The Utmost In High End Finishes. Extensive Millwork And Brushed Brass Finishes. One Of A Kind Kitchen Open To Great Room Ideal For Grand Entertaining And Family Life. Private Prim Bdrm. Retreat W/ Lavish 6 Pc Ensuite, Dressing Rm And Juliette Balcony. Chevron Oak Floors W/ Radiant In-Floor Heating Throughout. Sprawling L/L Enjoys W/O To Private Grdns, Rec Rm, Theatre, Gym And 1 Additional Bedroom. Exquisite Resort Like South Gardens W/Pool, Limestone Terraces, Lush Greenery And Yr Round Hot Tub. Truly A Lifestyle Estate!
- Additional media
- -
- Property taxes
- $29,376.02 per year / $2,448.00 per month
- Basement
- Finished
- Basement
- Walk-Up
- Year build
- -
- Type
- Detached
- Bedrooms
- 5 + 1
- Bathrooms
- 8
- Parking spots
- 4.0 Total | 1.0 Garage
- Floor
- -
- Balcony
- -
- Pool
- Inground
- External material
- Brick
- Roof type
- -
- Lot frontage
- -
- Lot depth
- -
- Heating
- Other
- Fire place(s)
- Y
- Main
- Living
- 14’5” x 13’2”
- Dining
- 13’8” x 14’12”
- Kitchen
- 22’2” x 22’8”
- Family
- 16’9” x 17’2”
- Office
- 10’1” x 9’3”
- 2nd
- Prim Bdrm
- 22’8” x 17’9”
- 2nd Br
- 14’4” x 11’6”
- 3rd Br
- 11’11” x 14’2”
- 4th Br
- 12’1” x 12’8”
- Office
- 10’10” x 12’6”
- 3rd
- 5th Br
- 17’9” x 15’12”
- Bsmt
- Rec
- 37’8” x 17’9”
Listing Brokerage
- MLS® Listing
- C9307483
- Brokerage
- RE/MAX REALTRON BARRY COHEN HOMES INC.
Similar homes for sale
These homes have similar price range, details and proximity to 185 Dawlish









