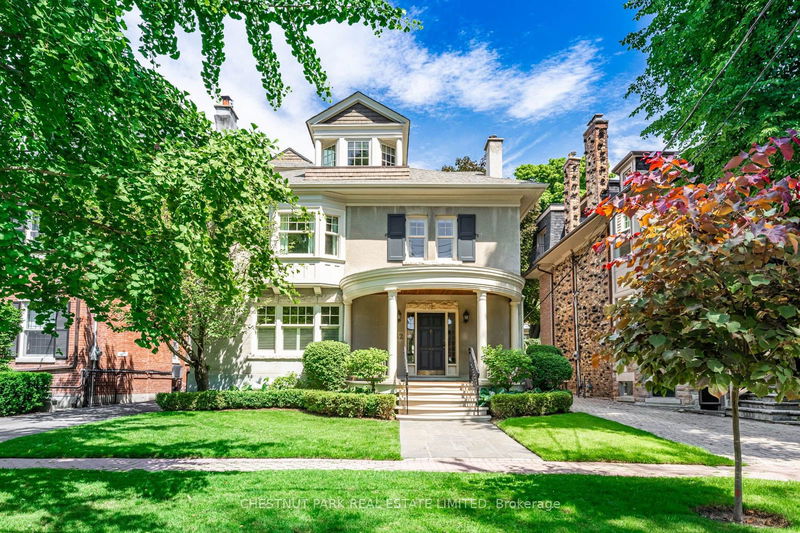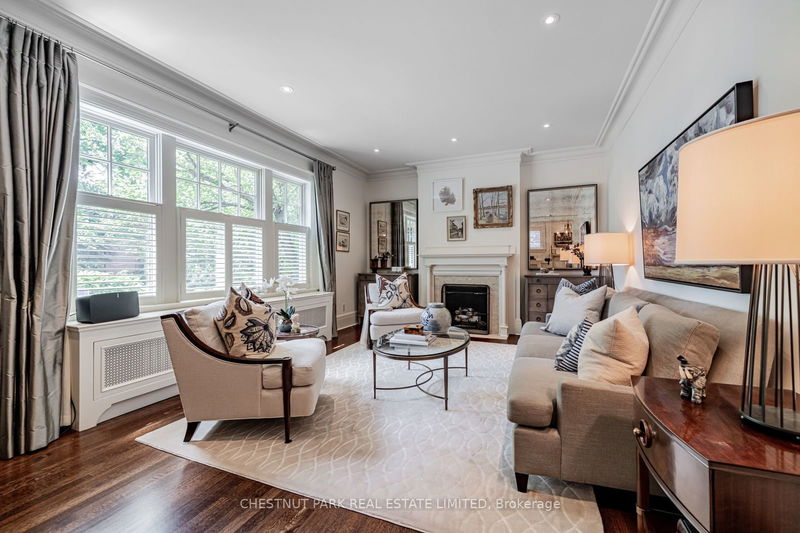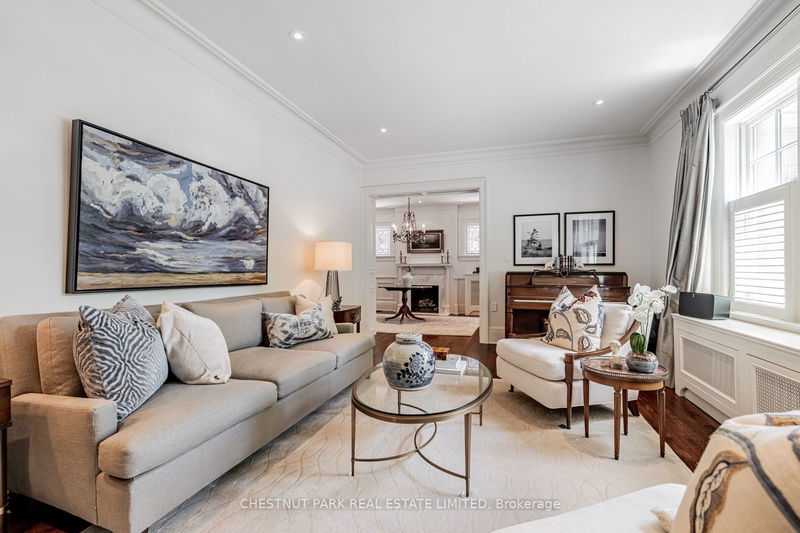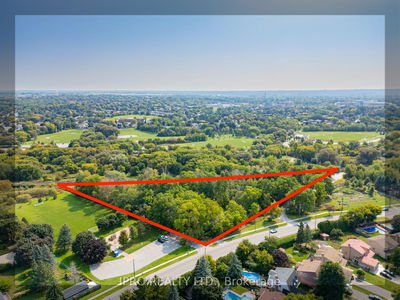32 Roxborough
Rosedale-Moore Park | Toronto
$6,895,000.00
Listed 28 days ago
- 5 bed
- 5 bath
- 3500-5000 sqft
- 3.0 parking
- Detached
Instant Estimate
$5,274,673
-$1,620,327 compared to list price
Upper range
$6,143,894
Mid range
$5,274,673
Lower range
$4,405,452
Property history
- Now
- Listed on Sep 9, 2024
Listed for $6,895,000.00
28 days on market
- Jul 11, 2024
- 3 months ago
Terminated
Listed for $6,895,000.00 • about 2 months on market
Location & area
Schools nearby
Home Details
- Description
- Welcome to this extraordinary, postcard perfect 4 to 5 bedroom in magical Rosedale, the epitome of sparkling luxury, quality finishes and stunning sophistication, yet with a family friendly but very modern spirit. One block to Yonge, and the premium steps-to-subway location where everyone wants to be, this exciting and sleek showpiece is invigorated by exceptional design & impressive architectural features exuding creative elegance and skillful refinement. Upon entry you are welcomed by a grand foyer with focal-point fireplace, beautiful hardwood, soaring ceilings and rich bespoke plaster & millwork. The living room is ideal for entertaining guests with its dramatic fireplace and ample seating. The chef-inspired trophy kitchen boasts stone countertops, custom cabinetry, an oversize centre island and built-in desk. The adjacent breakfast & separate family rooms walk-out to the completely private, beautifully landscaped, fenced garden. The dining room is just right for hosting dinner parties for families and friends. Remarkably there are two sun-drenched family rooms & the one on the second floor is tandem to the dream home office, also overlooking the garden. The primary bedroom with room enough for a sitting area, features a spa-like ensuite and decorative fireplace & all bedrooms are spacious and designed for splendid cocooning! Superbly maintained, it is a short walk to Branksome, De La Salle and York schools with easy access to U C C and B S S.
- Additional media
- https://www.houssmax.ca/vtournb/c1867283
- Property taxes
- $19,455.86 per year / $1,621.32 per month
- Basement
- Finished
- Year build
- 100+
- Type
- Detached
- Bedrooms
- 5 + 1
- Bathrooms
- 5
- Parking spots
- 3.0 Total | 2.0 Garage
- Floor
- -
- Balcony
- -
- Pool
- None
- External material
- Stucco/Plaster
- Roof type
- -
- Lot frontage
- -
- Lot depth
- -
- Heating
- Water
- Fire place(s)
- Y
- Main
- Foyer
- 8’12” x 4’12”
- Living
- 20’0” x 13’7”
- Dining
- 13’5” x 13’1”
- Family
- 14’1” x 12’1”
- Kitchen
- 16’0” x 13’1”
- Breakfast
- 10’5” x 10’0”
- 2nd
- Prim Bdrm
- 27’6” x 13’3”
- Office
- 13’3” x 12’2”
- Family
- 25’7” x 10’2”
- 2nd Br
- 15’8” x 10’9”
- 3rd
- 3rd Br
- 15’7” x 13’8”
- 4th Br
- 16’8” x 9’2”
Listing Brokerage
- MLS® Listing
- C9307328
- Brokerage
- CHESTNUT PARK REAL ESTATE LIMITED
Similar homes for sale
These homes have similar price range, details and proximity to 32 Roxborough









