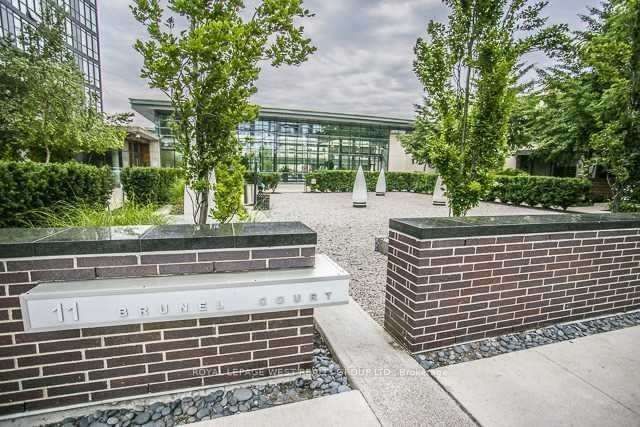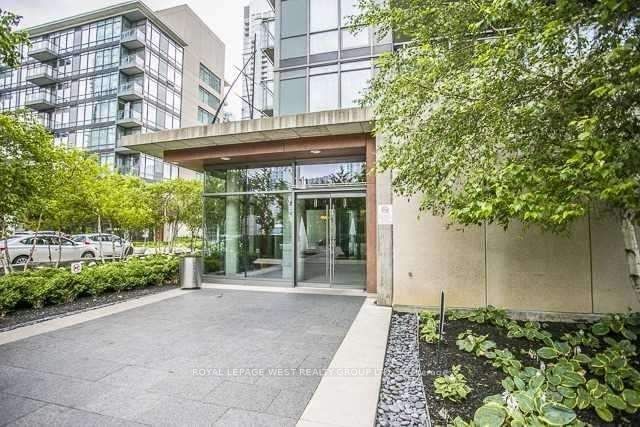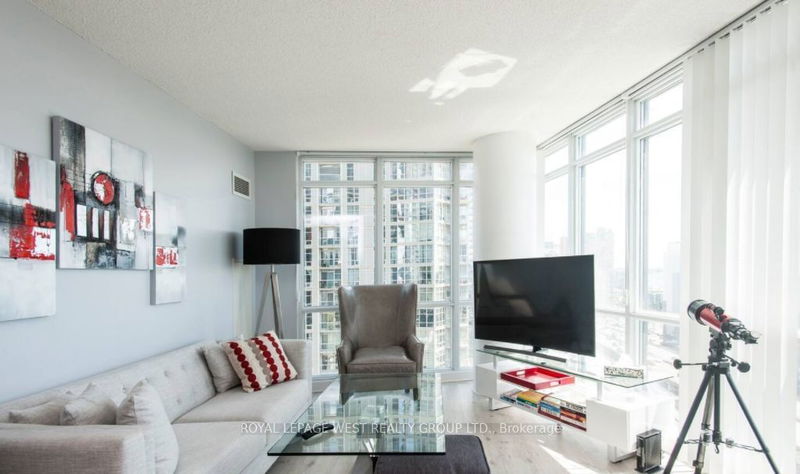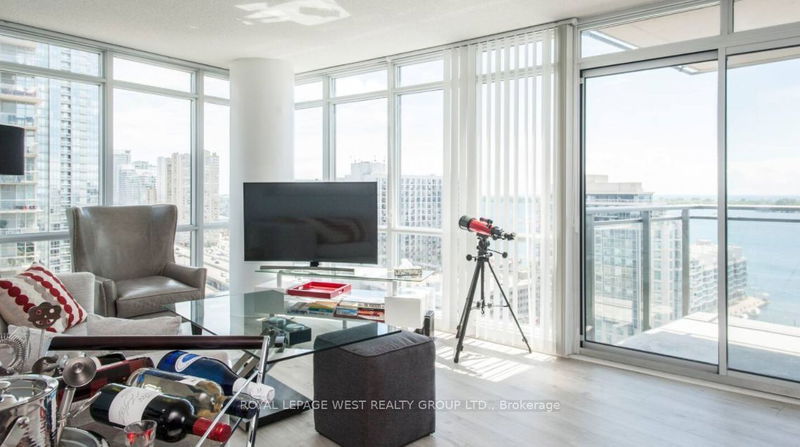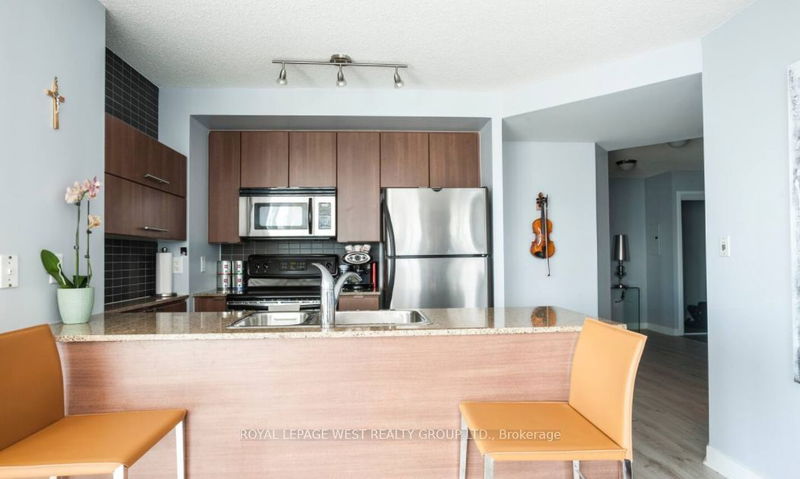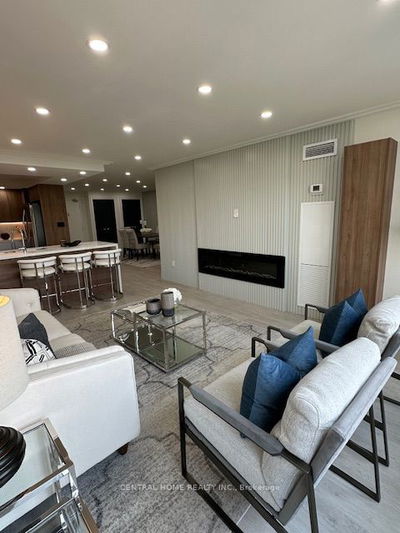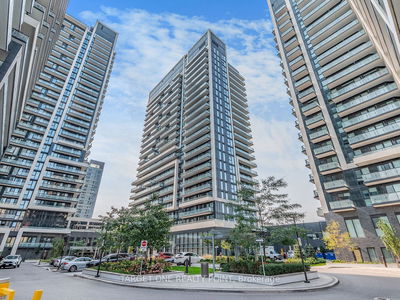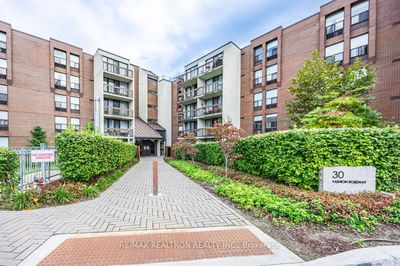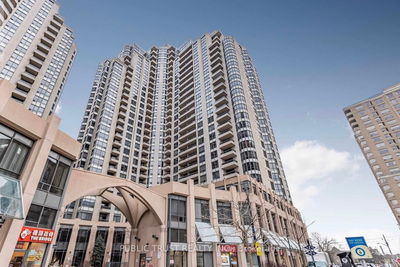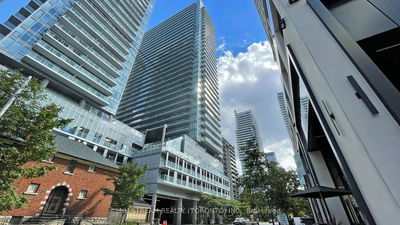2010 - 11 Brunel
Waterfront Communities C1 | Toronto
$897,653.00
Listed about 1 month ago
- 2 bed
- 2 bath
- 900-999 sqft
- 1.0 parking
- Condo Apt
Instant Estimate
$880,661
-$16,992 compared to list price
Upper range
$950,974
Mid range
$880,661
Lower range
$810,348
Property history
- Now
- Listed on Sep 9, 2024
Listed for $897,653.00
31 days on market
- Jun 24, 2024
- 4 months ago
Terminated
Listed for $1,020,000.00 • about 1 month on market
Location & area
Schools nearby
Home Details
- Description
- Beautiful Bright Corner Unit Offers Two Spacious Bedrooms & Two Contemporary Bathrooms. Split Plan Layout Provides Privacy As The Bedrooms Do Not Share A Wall With One Another. Generous Living Space Of Just Under 1000 sq.ft. Plus A 45 sq.ft. South Facing Balcony. Expansive South Facing Floor To Ceiling Windows Infuse The Space With Natural Light & Also Offer Tranquil Views Of Lake Ontario & The Toronto Islands. Located In A Premium Spot As the Building Is Situated On A Quiet Cul- de- Sac Which Provides Quick Access to the Gardiner. Exceptional Building Security Access Limited by FOB To Dedicated Floor. A+ amenities, include an indoor pool, gym, a 27th-floor Sky Garden with two Whirlpools, Sauna & BBQ area. Sports enthusiasts will love the basketball field! Steps to The Well Shopping Centre, Waterfront, Sobeys, Loblaws, Rogers Centre, Spadina Streetcar, Canoe Landing Park, Community Centre & two Schools along with retail & dining at your doorsteps. Look no further for your dream condo!
- Additional media
- -
- Property taxes
- $3,345.00 per year / $278.75 per month
- Condo fees
- $809.35
- Basement
- None
- Year build
- 11-15
- Type
- Condo Apt
- Bedrooms
- 2 + 1
- Bathrooms
- 2
- Pet rules
- Restrict
- Parking spots
- 1.0 Total | 1.0 Garage
- Parking types
- Owned
- Floor
- -
- Balcony
- Open
- Pool
- -
- External material
- Brick
- Roof type
- -
- Lot frontage
- -
- Lot depth
- -
- Heating
- Forced Air
- Fire place(s)
- N
- Locker
- Owned
- Building amenities
- Bbqs Allowed, Concierge, Guest Suites, Gym, Indoor Pool, Rooftop Deck/Garden
- Main
- Living
- 20’4” x 10’12”
- Dining
- 20’4” x 10’12”
- Kitchen
- 7’3” x 7’3”
- Prim Bdrm
- 10’12” x 9’6”
- 2nd Br
- 9’6” x 10’9”
- Study
- 6’3” x 5’7”
Listing Brokerage
- MLS® Listing
- C9308476
- Brokerage
- ROYAL LEPAGE WEST REALTY GROUP LTD.
Similar homes for sale
These homes have similar price range, details and proximity to 11 Brunel
