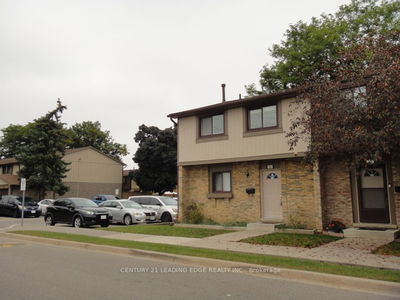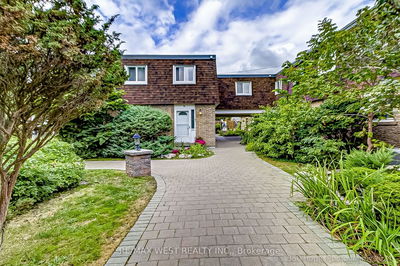30 Edgar Woods
Hillcrest Village | Toronto
$929,900.00
Listed 30 days ago
- 4 bed
- 2 bath
- 1200-1399 sqft
- 3.0 parking
- Condo Townhouse
Instant Estimate
$922,886
-$7,015 compared to list price
Upper range
$1,002,064
Mid range
$922,886
Lower range
$843,707
Property history
- Now
- Listed on Sep 9, 2024
Listed for $929,900.00
30 days on market
- Jul 16, 2024
- 3 months ago
Terminated
Listed for $959,900.00 • about 2 months on market
Location & area
Schools nearby
Home Details
- Description
- Welcome To This Rarely Offered End-Unit Condo Townhouse In The Highly Sought After Hillcrest Village Neighbourhood! On The Market For The First Time In Over 40 Years, This Clean, Bright, Sunny Home Boasts A Fantastic Layout With Generous Sized Rooms. Featuring 4 Bedrooms & 2 Baths, This Home Offers Plenty Of Space For Your Family. The Spacious & Bright Combined Living/Dining Room Is Perfect For Entertaining, While The Finished Basement Provides Extra Living Space Perfect For A Home Office Or Recreation Room. Located In A Family-Friendly Neighbourhood With Top-Rated Schools, This Home Is Conveniently Near Numerous Amenities & Transit Options. Recent Updates Include An Open Concept Kitchen With Breakfast Bar, New Hardwood Floors, Updated Bathrooms, Brand New Multi-Zone Mini Split A/C & Heating System, Fresh Paint & New Flat Ceilings. Shows Like A Semi-Detached Home! Make This Beautiful Home Yours!
- Additional media
- -
- Property taxes
- $2,878.00 per year / $239.83 per month
- Condo fees
- $482.27
- Basement
- Finished
- Basement
- Full
- Year build
- 31-50
- Type
- Condo Townhouse
- Bedrooms
- 4
- Bathrooms
- 2
- Pet rules
- Restrict
- Parking spots
- 3.0 Total | 1.0 Garage
- Parking types
- Owned
- Floor
- -
- Balcony
- Open
- Pool
- -
- External material
- Brick
- Roof type
- -
- Lot frontage
- -
- Lot depth
- -
- Heating
- Other
- Fire place(s)
- N
- Locker
- None
- Building amenities
- Outdoor Pool, Visitor Parking
- Main
- Living
- 18’2” x 9’9”
- Dining
- 11’6” x 8’4”
- Kitchen
- 12’11” x 7’10”
- 2nd
- Prim Bdrm
- 15’4” x 10’1”
- 2nd Br
- 11’10” x 8’1”
- 3rd Br
- 16’3” x 10’4”
- 4th Br
- 12’9” x 9’1”
- Bsmt
- Rec
- 17’8” x 16’2”
Listing Brokerage
- MLS® Listing
- C9308611
- Brokerage
- CENTURY 21 LEADING EDGE REALTY INC.
Similar homes for sale
These homes have similar price range, details and proximity to 30 Edgar Woods









