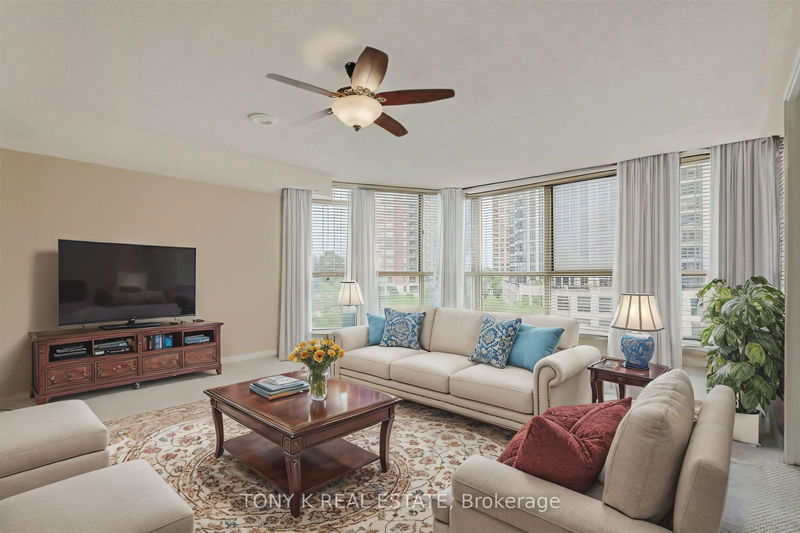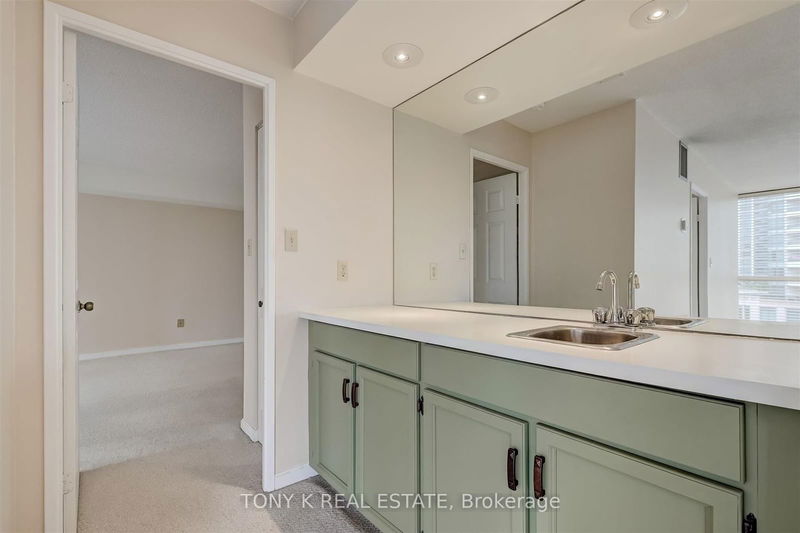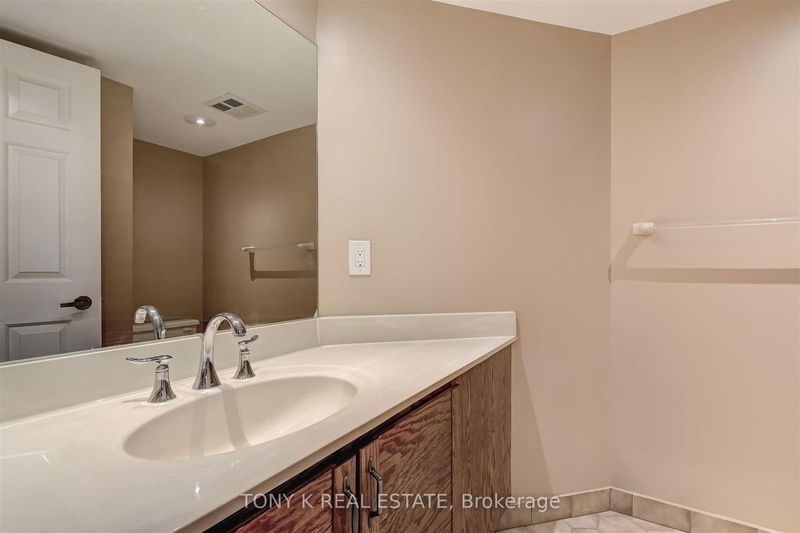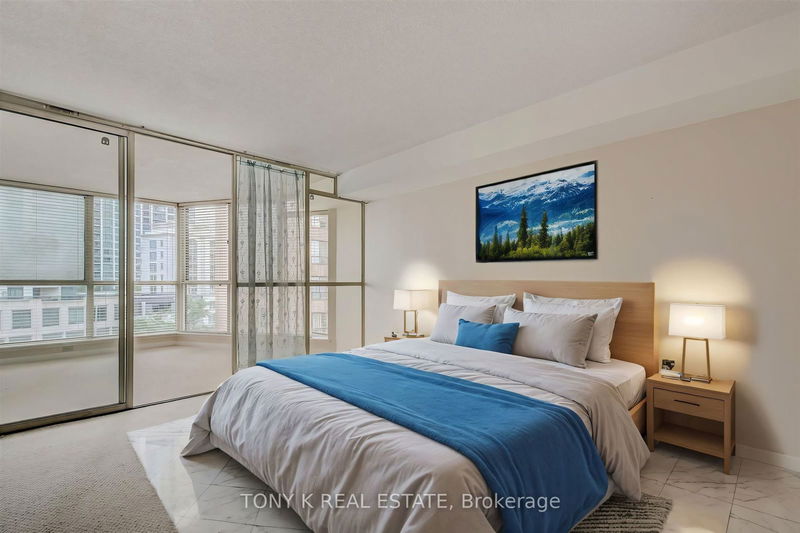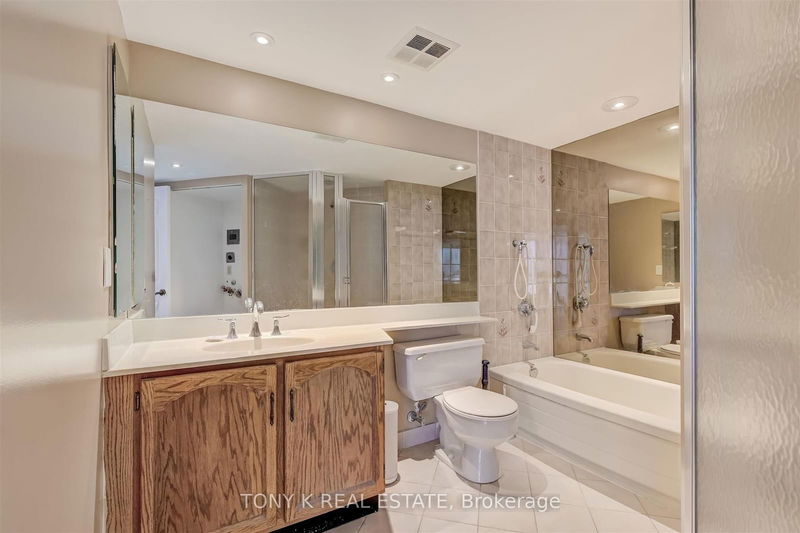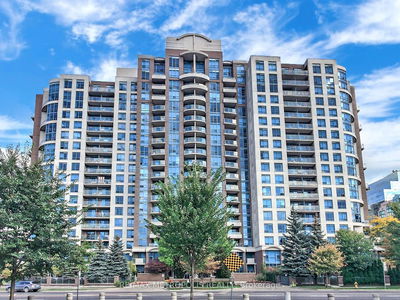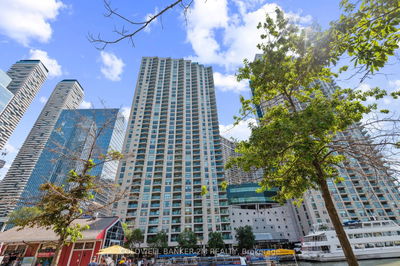502A - 5444 Yonge
Willowdale West | Toronto
$589,900.00
Listed about 1 month ago
- 1 bed
- 2 bath
- 1000-1199 sqft
- 1.0 parking
- Condo Apt
Instant Estimate
$599,908
+$10,008 compared to list price
Upper range
$655,837
Mid range
$599,908
Lower range
$543,979
Property history
- Now
- Listed on Sep 9, 2024
Listed for $589,900.00
31 days on market
- Aug 15, 2024
- 2 months ago
Terminated
Listed for $599,900.00 • 25 days on market
- Aug 7, 2024
- 2 months ago
Terminated
Listed for $549,900.00 • 8 days on market
Location & area
Schools nearby
Home Details
- Description
- Client RemarksWelcome to this beautifully maintained 1+1 bedroom unit at Yonge and Finch, a true blend of comfort and convenience. As you step inside, you'll be welcomed by expansive windows that bathe the space in natural light, creating a bright and uplifting atmosphere throughout the day. The open layout of the living area is perfect for both relaxation and entertaining, while the versatile den offers an ideal space for a home office or additional guest accommodation. The building itself is equipped with fantastic amenities to enhance your lifestyle, including a well-equipped gym, two inviting pools for a refreshing swim, a party room for social gatherings, a tennis court for some active fun, and a BBQ area for summer cookouts. Located just a 10-minute walk from Finch Station, this property offers easy access to public transit, making your daily commute or city explorations effortless. The surrounding area is equally convenient, with nearby grocery stores, a variety of restaurants, schools, and parks, providing everything you need within reach.
- Additional media
- -
- Property taxes
- $2,498.58 per year / $208.22 per month
- Condo fees
- $1,086.83
- Basement
- None
- Year build
- -
- Type
- Condo Apt
- Bedrooms
- 1 + 1
- Bathrooms
- 2
- Pet rules
- Restrict
- Parking spots
- 1.0 Total | 1.0 Garage
- Parking types
- Exclusive
- Floor
- -
- Balcony
- None
- Pool
- -
- External material
- Concrete
- Roof type
- -
- Lot frontage
- -
- Lot depth
- -
- Heating
- Forced Air
- Fire place(s)
- N
- Locker
- None
- Building amenities
- Bbqs Allowed, Concierge, Exercise Room, Indoor Pool, Outdoor Pool, Tennis Court
- Flat
- Kitchen
- 7’7” x 7’3”
- Living
- 17’5” x 15’5”
- Dining
- 17’5” x 15’5”
- Br
- 14’1” x 11’6”
- Den
- 14’1” x 9’10”
Listing Brokerage
- MLS® Listing
- C9308736
- Brokerage
- TONY K REAL ESTATE
Similar homes for sale
These homes have similar price range, details and proximity to 5444 Yonge
