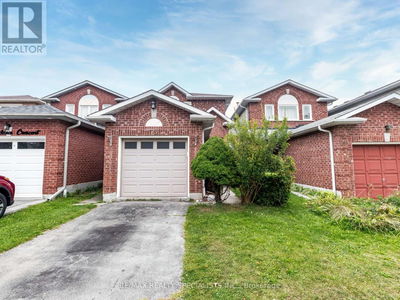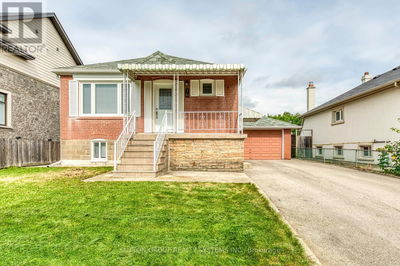47 Southwell
Banbury-Don Mills | Toronto (Banbury-Don Mills)
$1,888,000.00
Listed 28 days ago
- 2 bed
- 3 bath
- - sqft
- 5 parking
- Single Family
Property history
- Now
- Listed on Sep 9, 2024
Listed for $1,888,000.00
28 days on market
Location & area
Schools nearby
Home Details
- Description
- Rare offering!! Property located in a Desired Neighborhoods in North York ""Banbury"" near Leslie & York Mills. Quiet Street & Wide Lot 67' frontage X 126' Deep. Surrounded By New Multi-Million Dollar Homes. This property boasts Family Rm w/bay window & formal dining room. Steps into the large chef's kitchen with Breakfast Bar, walkout to spacious & high ceiling Sunroom overlooking large Deck & deep backyard. Primary bedroom with 5-piece Bath & closet, spacious 2nd bedroom with closet space and separate laundry. Finished basement with a separate entrance can be a great in-law suite. The basement boasts a high ceiling, all above ground windows, Living space with a fireplace, and a large kitchen with a breakfast area. 2 spacious bedrooms and with large windows and storage space. Separate laundry. Steps to great schools, a few minutes drive to North York Hospital and Hwy 401. Also Shops at Don Mills. Short walk to public trans. **** EXTRAS **** Property approved Drawings/Re-zoning to build over 4000 Sqft gross flr. Drawings available. (id:39198)
- Additional media
- -
- Property taxes
- $8,500.00 per year / $708.33 per month
- Basement
- Finished, Separate entrance, N/A
- Year build
- -
- Type
- Single Family
- Bedrooms
- 2 + 2
- Bathrooms
- 3
- Parking spots
- 5 Total
- Floor
- Tile, Hardwood, Laminate, Carpeted
- Balcony
- -
- Pool
- -
- External material
- Brick
- Roof type
- -
- Lot frontage
- -
- Lot depth
- -
- Heating
- Forced air, Natural gas
- Fire place(s)
- -
- Basement
- Bedroom 4
- 12’6” x 8’2”
- Laundry room
- 9’10” x 9’10”
- Living room
- 13’3” x 13’0”
- Kitchen
- 13’3” x 12’0”
- Bedroom 3
- 12’6” x 9’9”
- Main level
- Laundry room
- 4’11” x 4’11”
- Living room
- 16’3” x 13’5”
- Dining room
- 9’8” x 7’4”
- Kitchen
- 11’6” x 10’6”
- Primary Bedroom
- 13’1” x 10’3”
- Bedroom 2
- 9’8” x 9’6”
- Sunroom
- 18’1” x 14’2”
Listing Brokerage
- MLS® Listing
- C9308903
- Brokerage
- CENTURY 21 LEADING EDGE REALTY INC.
Similar homes for sale
These homes have similar price range, details and proximity to 47 Southwell









