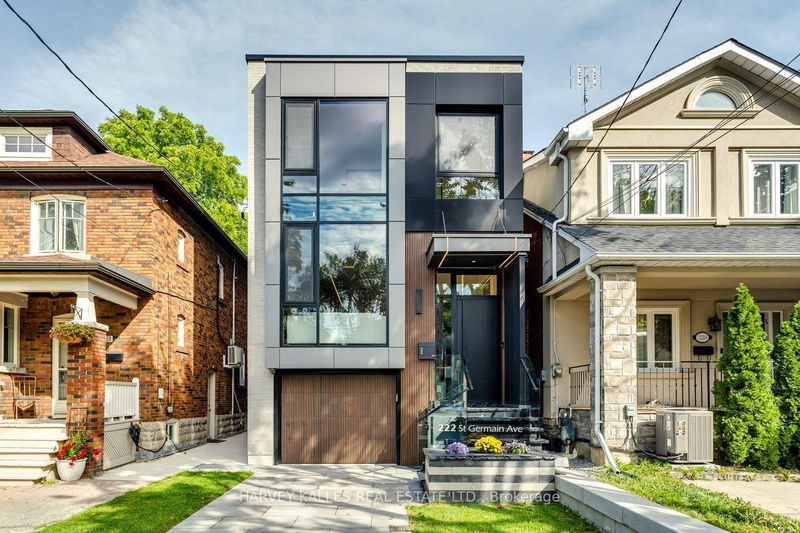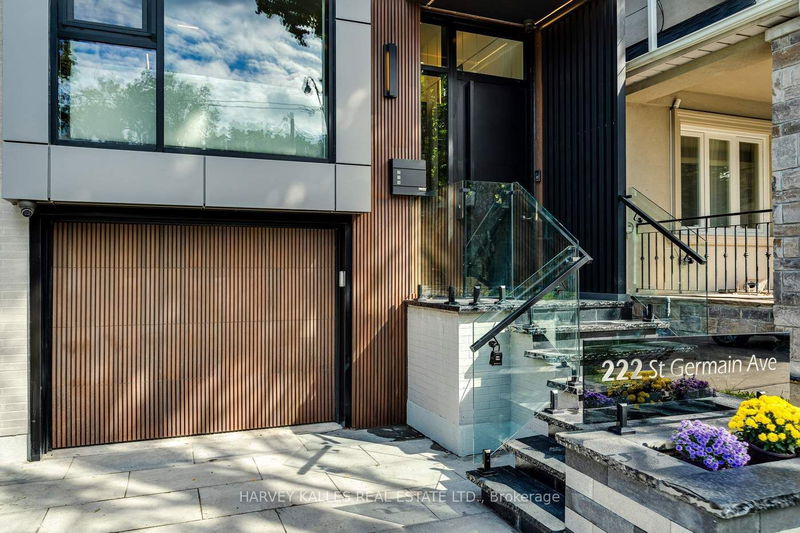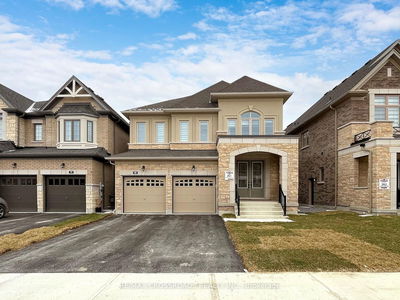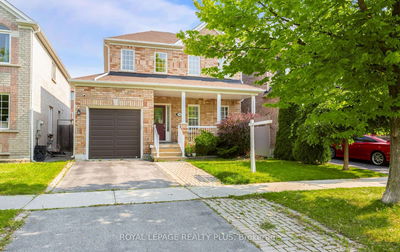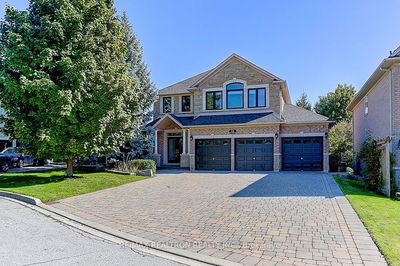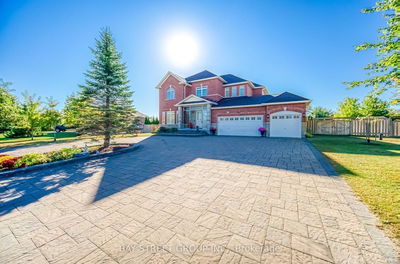222 St Germain
Lawrence Park North | Toronto
$3,595,000.00
Listed 29 days ago
- 4 bed
- 5 bath
- - sqft
- 3.0 parking
- Detached
Instant Estimate
$2,917,507
-$677,493 compared to list price
Upper range
$3,391,958
Mid range
$2,917,507
Lower range
$2,443,055
Property history
- Now
- Listed on Sep 9, 2024
Listed for $3,595,000.00
29 days on market
Location & area
Schools nearby
Home Details
- Description
- Welcome To The Best Of The Best In The John Wanless Neighbourhood! This Stunning, Newly Built Home Offers Executive Living With Impeccable Craftsmanship From Top To Bottom. From The Front Hallway, You'll Notice The Wide Plank Hardwood Flooring That Flows Seamlessly Throughout The Open-Concept Main Floor. The Spacious Living And Dining Areas Connect Effortlessly To A Gourmet Eat-In Kitchen, Complete With An Oversized Island, Breakfast Nook, And A Cozy Family Room That Walks Out To A Large Trex Deck And Landscaped Yard With A Gazebo. Upstairs, The Second Floor Boasts A Luxurious Primary Suite With A Gorgeous 7-Piece Ensuite And A Designer Walk-In Closet, Along With Three Additional Spacious Bedrooms, Washrooms, And Second-Floor Laundry. The Lower Level Impresses With Soaring 11 Ft Ceilings, A Built-In Entertainment Unit And Wet Bar In The Rec Room, A Walkout To The Backyard, A Guest Suite, Second Laundry, And Access To The Garage From The Landing. Radiant Heated Floors Throughout The Lower Level, Plus Snow Melt On The Driveway And Front Steps, Ensuring Comfort And Convenience Year-Round. Attention To Detail Is Apparent Throughout This Home, Offering Seamless Living For Its New Family. Located Between Avenue And Yonge St, This Property Provides Access To The Best Of Both Streets, Top Schools Like John Wanless, LPCI, And Glenview, Beautiful Parks, Recreation Facilities, And Much More. A True Gem That Cannot Be Missed!
- Additional media
- https://tours.tyso.ca/222stgermainave/
- Property taxes
- $0.00 per year / $0.00 per month
- Basement
- Fin W/O
- Year build
- -
- Type
- Detached
- Bedrooms
- 4 + 1
- Bathrooms
- 5
- Parking spots
- 3.0 Total | 1.0 Garage
- Floor
- -
- Balcony
- -
- Pool
- None
- External material
- Brick
- Roof type
- -
- Lot frontage
- -
- Lot depth
- -
- Heating
- Forced Air
- Fire place(s)
- Y
- Main
- Living
- 13’0” x 17’7”
- Dining
- 13’0” x 17’7”
- Kitchen
- 15’1” x 17’5”
- Family
- 18’11” x 14’4”
- 2nd
- Prim Bdrm
- 11’7” x 17’2”
- 2nd Br
- 10’11” x 10’6”
- 3rd Br
- 10’11” x 17’2”
- 4th Br
- 9’3” x 12’2”
- Laundry
- 3’11” x 7’4”
- Lower
- Rec
- 18’11” x 13’12”
- Br
- 11’4” x 9’11”
Listing Brokerage
- MLS® Listing
- C9308951
- Brokerage
- HARVEY KALLES REAL ESTATE LTD.
Similar homes for sale
These homes have similar price range, details and proximity to 222 St Germain
