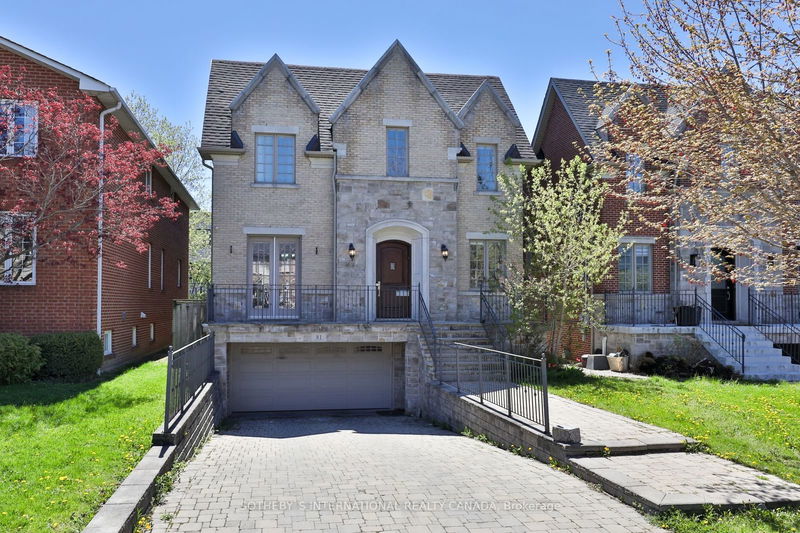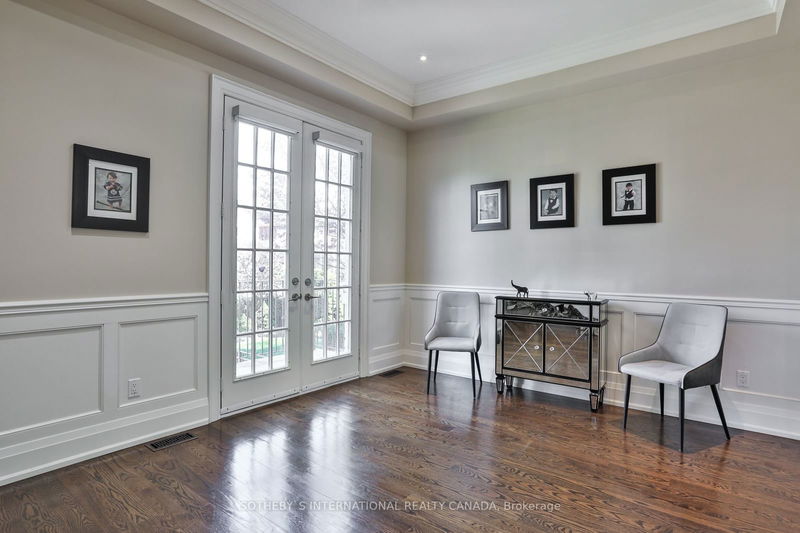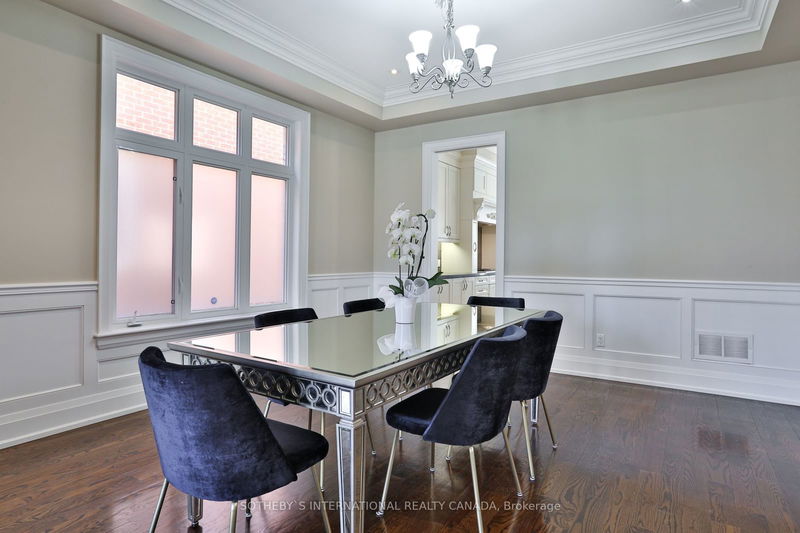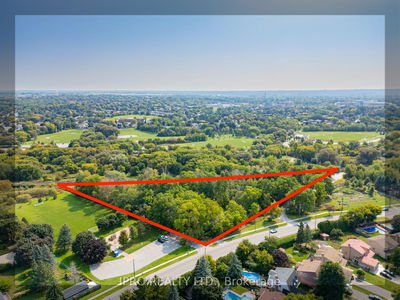81 Stormont
Bedford Park-Nortown | Toronto
$2,689,000.00
Listed 27 days ago
- 5 bed
- 5 bath
- 3000-3500 sqft
- 4.0 parking
- Detached
Instant Estimate
$2,610,104
-$78,896 compared to list price
Upper range
$2,859,093
Mid range
$2,610,104
Lower range
$2,361,116
Property history
- Now
- Listed on Sep 10, 2024
Listed for $2,689,000.00
27 days on market
- May 6, 2024
- 5 months ago
Expired
Listed for $2,799,000.00 • 4 months on market
Location & area
Schools nearby
Home Details
- Description
- Located in central Toronto in a family friendly community is where you will find your next dream home. Situated on a glorious 40 x 117 sun drenched south lot this five plus one bedroom and five bathroom beauty checks all the boxes!! This custom built brick home offers over 4,200 square feet with an exceptional flow and design throughout. Main floor office with custom millwork , hardwood flooring, formal dining room combined with a living room, gourmet kitchen featuring granite island, high end appliances, double under mounted sink, eat in area and double pantry. Gracious family room with built ins and a walk out to an oversized deck. Come on upstairs to find a dreamy primary bedroom with massive walk in closet, vaulted ceilings and a heavenly spa like ensuite. Four other generously sized bedrooms each with a semi ensuite bathroom and a second laundry area. Lower level features a nanny suite, huge rec room with a walk out to a newly landscaped backyard, laundry room, 3 piece bathroom, endless storage, mud room and direct access to a 2 car garage. 10 ceilings on main and second floor. Walking distance to shops, restaurants, TTC, places of worship and top private schools. You will not be disappointed!!
- Additional media
- -
- Property taxes
- $10,513.82 per year / $876.15 per month
- Basement
- Finished
- Basement
- Sep Entrance
- Year build
- -
- Type
- Detached
- Bedrooms
- 5 + 1
- Bathrooms
- 5
- Parking spots
- 4.0 Total | 2.0 Garage
- Floor
- -
- Balcony
- -
- Pool
- None
- External material
- Brick
- Roof type
- -
- Lot frontage
- -
- Lot depth
- -
- Heating
- Forced Air
- Fire place(s)
- Y
- Main
- Living
- 14’0” x 11’10”
- Dining
- 14’0” x 14’5”
- Kitchen
- 14’0” x 21’6”
- Family
- 15’4” x 14’5”
- Office
- 10’0” x 14’4”
- 2nd
- Prim Bdrm
- 17’3” x 12’9”
- 2nd Br
- 13’11” x 10’0”
- 3rd Br
- 14’6” x 10’0”
- 4th Br
- 12’8” x 10’3”
- 5th Br
- 10’10” x 14’5”
- Lower
- Rec
- 14’8” x 20’5”
- Bsmt
- Br
- 13’10” x 11’5”
Listing Brokerage
- MLS® Listing
- C9309467
- Brokerage
- SOTHEBY`S INTERNATIONAL REALTY CANADA
Similar homes for sale
These homes have similar price range, details and proximity to 81 Stormont









