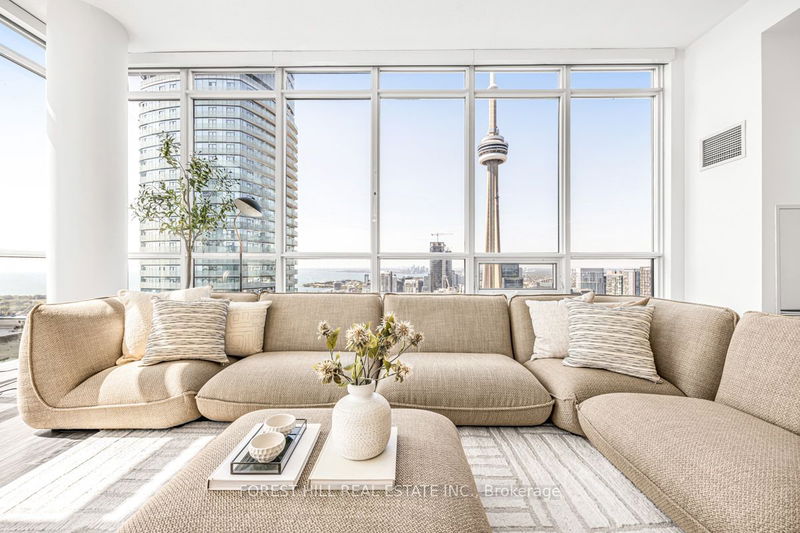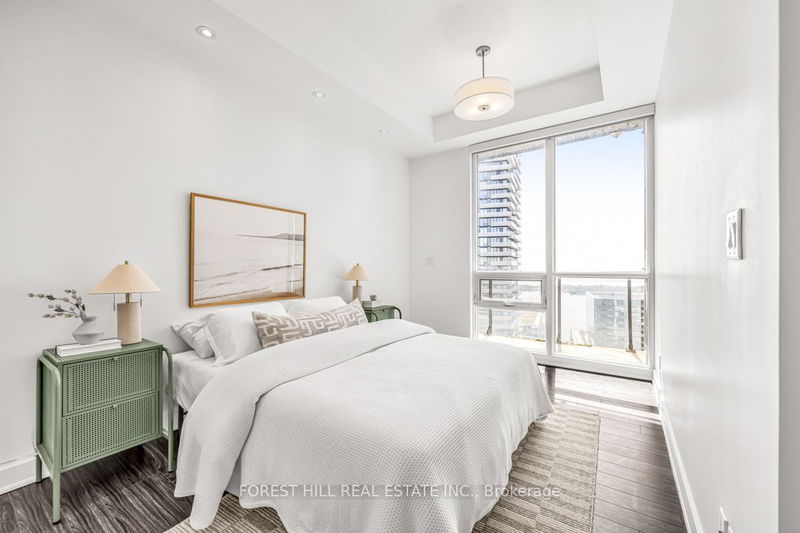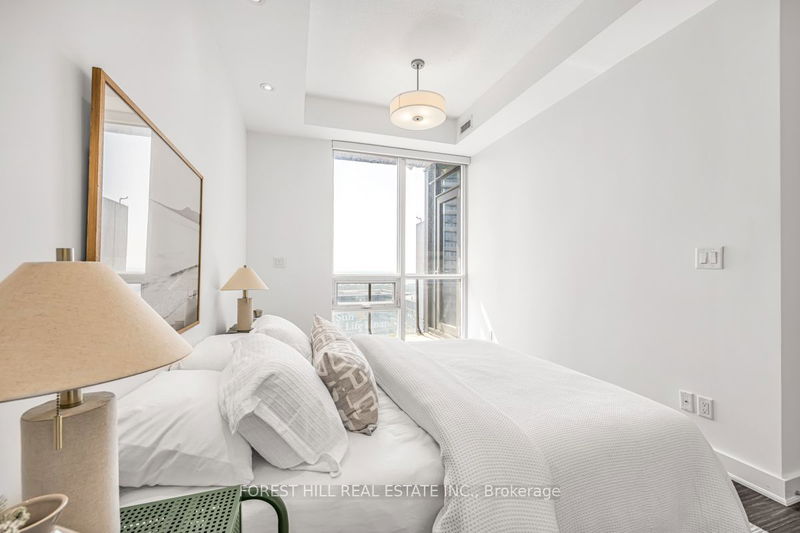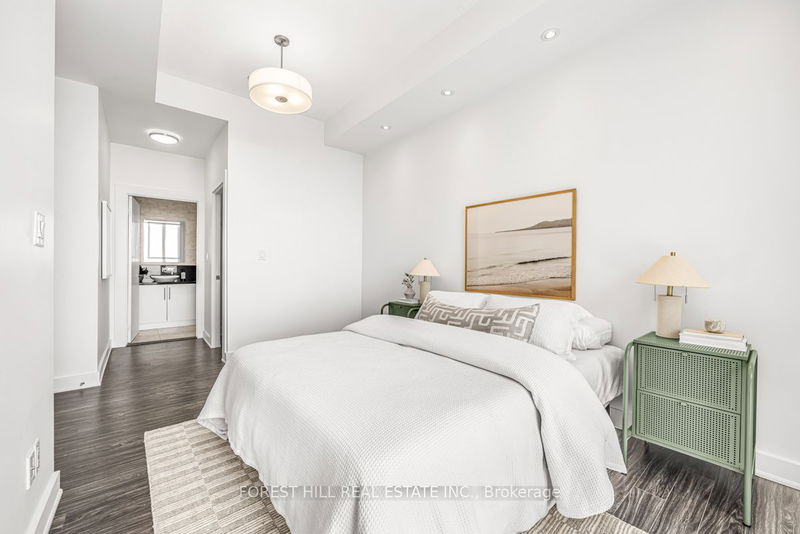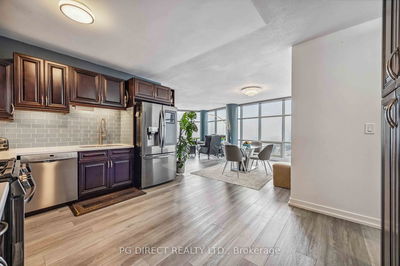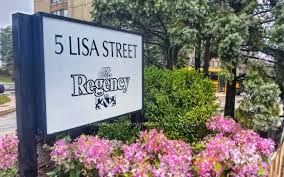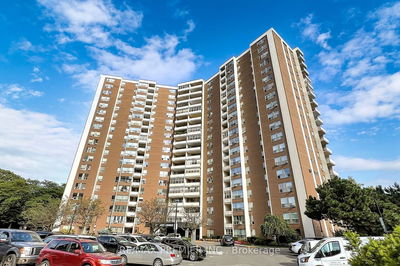5301 - 65 Bremner
Waterfront Communities C1 | Toronto
$1,999,000.00
Listed 27 days ago
- 3 bed
- 3 bath
- 1800-1999 sqft
- 1.0 parking
- Condo Apt
Instant Estimate
$1,992,457
-$6,543 compared to list price
Upper range
$2,277,070
Mid range
$1,992,457
Lower range
$1,707,844
Property history
- Now
- Listed on Sep 10, 2024
Listed for $1,999,000.00
27 days on market
- Jun 25, 2024
- 3 months ago
Terminated
Listed for $2,149,000.00 • 3 months on market
- May 7, 2024
- 5 months ago
Terminated
Listed for $2,189,000.00 • about 2 months on market
- Jan 11, 2024
- 9 months ago
Expired
Listed for $2,250,000.00 • 4 months on market
Location & area
Schools nearby
Home Details
- Description
- Welcome to this stunning 1990 sq ft sub-penthouse located in the heart of Toronto at 65 Bremner Blvd. This southwest corner unit offers breathtaking, unobstructed views of the iconic CN Tower, sunsets over the lake, and the vibrant city skyline through expansive 10-foot floor-to-ceiling wraparound windows. Ideal for hosting or unwinding, the unit features two spacious balconies. The luxurious primary bedroom and second bedroom each come with walk-in closets, while the primary ensuite boasts a spa-like 6-piece retreat. Positioned just steps away from the Financial and Entertainment Districts, Union Station, shopping centers, and Toronto's top attractions, this is an unbeatable location for urban living. Immerse yourself in the very best that Toronto has to offer from the comfort of this exclusive sub-penthouse.
- Additional media
- -
- Property taxes
- $9,127.95 per year / $760.66 per month
- Condo fees
- $2,188.02
- Basement
- None
- Year build
- -
- Type
- Condo Apt
- Bedrooms
- 3
- Bathrooms
- 3
- Pet rules
- Restrict
- Parking spots
- 1.0 Total | 1.0 Garage
- Parking types
- Owned
- Floor
- -
- Balcony
- Open
- Pool
- -
- External material
- Concrete
- Roof type
- -
- Lot frontage
- -
- Lot depth
- -
- Heating
- Forced Air
- Fire place(s)
- N
- Locker
- None
- Building amenities
- Concierge, Gym, Indoor Pool, Outdoor Pool, Party/Meeting Room
- Flat
- Living
- 18’0” x 17’11”
- Dining
- 22’11” x 12’0”
- Kitchen
- 14’4” x 8’7”
- Prim Bdrm
- 14’11” x 6’7”
- 2nd Br
- 16’2” x 9’5”
- 3rd Br
- 14’11” x 12’0”
Listing Brokerage
- MLS® Listing
- C9309664
- Brokerage
- FOREST HILL REAL ESTATE INC.
Similar homes for sale
These homes have similar price range, details and proximity to 65 Bremner
