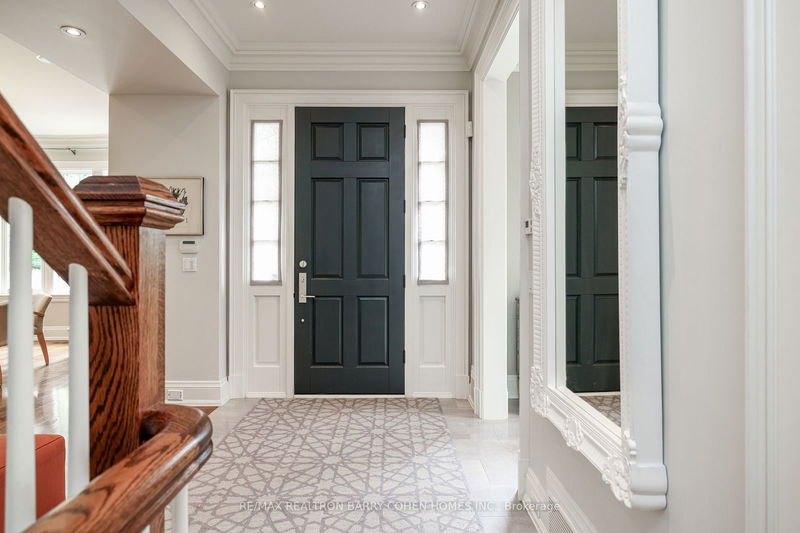34 Poplar Plains
Casa Loma | Toronto
$4,388,000.00
Listed 27 days ago
- 4 bed
- 4 bath
- 3000-3500 sqft
- 2.0 parking
- Detached
Instant Estimate
$4,002,652
-$385,349 compared to list price
Upper range
$4,487,829
Mid range
$4,002,652
Lower range
$3,517,474
Property history
- Now
- Listed on Sep 10, 2024
Listed for $4,388,000.00
27 days on market
- May 29, 2024
- 4 months ago
Terminated
Listed for $4,580,000.00 • 3 months on market
Location & area
Schools nearby
Home Details
- Description
- Exquisite And Grand Detached Residence Centrally Nestled In Most Desired South Hill Enclave. This Classic Home Seamlessly Blends Timeless Finishes With Modern Flair. Designed For Family Living And Grand Entertaining. Graciously Proportioned Principal Rooms. Absolutely No Detail Overlooked. Peter Higgins Arch, Carey Mudford Design And Built By Le Boeuf. Architecturally Significant With Towering Ceilings & Cascading Sun Light. Picturesque CN Tower Views. Finest In Luxe Appts And Rich In Design. Gourmet Eat-In Kitchen With Island & Walk-Out To Gardens. Primary Bedroom With Marble Spa-Like Ensuite And Dressing Room. Upper Level Family Room With Fireplace And Exquisite Downtown Views. Lower Level With Rec Room. Expansive 2-Car Garage With Ample Storage And Heated Drive. Retreat To The Most Ideal Low Maintenance And Lush Backyard Gardens. Your Own Oasis In The Heart Of The City. Steps To Renowned Private And Public Schools, Parks, Ravine (Runners Paradise), TTC, Shops, And Eateries In The Annex, Yorkville And Summerhill. An Incredible Location And Residence That Cannot Be Missed.
- Additional media
- https://www.youtube.com/watch?v=BqTg0VzSS5U
- Property taxes
- $15,936.64 per year / $1,328.05 per month
- Basement
- Finished
- Year build
- -
- Type
- Detached
- Bedrooms
- 4
- Bathrooms
- 4
- Parking spots
- 2.0 Total | 2.0 Garage
- Floor
- -
- Balcony
- -
- Pool
- None
- External material
- Brick
- Roof type
- -
- Lot frontage
- -
- Lot depth
- -
- Heating
- Forced Air
- Fire place(s)
- Y
- Main
- Foyer
- 10’11” x 6’12”
- Living
- 18’8” x 12’12”
- Dining
- 18’9” x 16’2”
- Kitchen
- 22’4” x 13’5”
- Breakfast
- 22’4” x 13’5”
- 2nd
- Prim Bdrm
- 17’4” x 16’3”
- 2nd Br
- 16’4” x 12’1”
- 3rd
- 3rd Br
- 10’10” x 8’11”
- 4th Br
- 14’0” x 13’2”
- Lower
- Rec
- 17’10” x 10’10”
Listing Brokerage
- MLS® Listing
- C9309708
- Brokerage
- RE/MAX REALTRON BARRY COHEN HOMES INC.
Similar homes for sale
These homes have similar price range, details and proximity to 34 Poplar Plains









