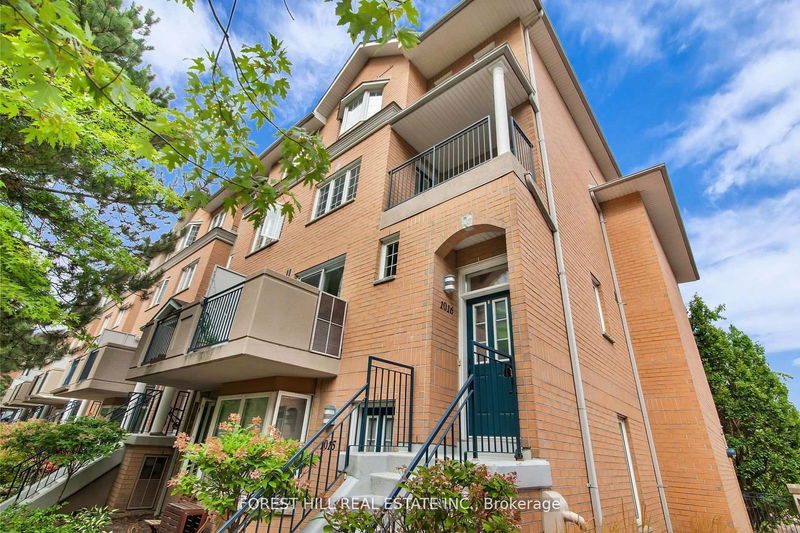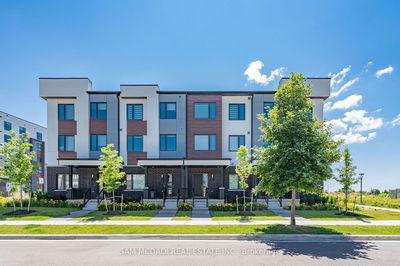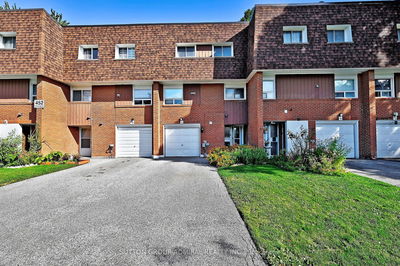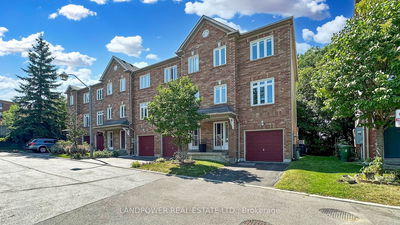1016 - 28 Sommerset
Willowdale East | Toronto
$1,199,000.00
Listed 27 days ago
- 4 bed
- 3 bath
- 1800-1999 sqft
- 1.0 parking
- Condo Townhouse
Instant Estimate
$1,132,854
-$66,146 compared to list price
Upper range
$1,234,723
Mid range
$1,132,854
Lower range
$1,030,986
Property history
- Now
- Listed on Sep 10, 2024
Listed for $1,199,000.00
27 days on market
- Aug 28, 2024
- 1 month ago
Terminated
Listed for $1,088,000.00 • 13 days on market
Location & area
Schools nearby
Home Details
- Description
- Step inside this spacious end townhome featuring 4 bedrooms and 3 bathrooms in the prestigious Willowdale area. Located within the highly sought-after school zone, including Earl Haig Secondary School, Claude Watson School for the Arts, and McKee Public School. The open-concept upgraded kitchen features a breakfast bar with stainless steel appliances, a walk-out to the balcony, and offers a full-sized pantry. Hardwood floors are throughout, with 3 large bedrooms on the 2nd floor and including a walk out balcony. The 3rd floor includes the primary bedroom, which features an expansive walk-in closet and a spa-like ensuite with a deep soaker tub. This is the perfect family home, with an ideal floor plan and an unbeatable location. Parking and a locker are included, with elevator access from the parking spot. Just minutes walk to the TTC subway, Highway 401, supermarkets, restaurants, and amenities.
- Additional media
- https://listings.gtaphoto3d.ca/sites/aaexzva/unbranded
- Property taxes
- $4,889.73 per year / $407.48 per month
- Condo fees
- $857.00
- Basement
- None
- Year build
- -
- Type
- Condo Townhouse
- Bedrooms
- 4
- Bathrooms
- 3
- Pet rules
- N
- Parking spots
- 1.0 Total | 1.0 Garage
- Parking types
- Owned
- Floor
- -
- Balcony
- Open
- Pool
- -
- External material
- Brick
- Roof type
- -
- Lot frontage
- -
- Lot depth
- -
- Heating
- Fan Coil
- Fire place(s)
- N
- Locker
- Ensuite
- Building amenities
- Visitor Parking
- Main
- Living
- 14’5” x 12’11”
- Kitchen
- 14’0” x 9’4”
- Dining
- 14’5” x 12’11”
- 2nd
- Br
- 13’8” x 9’11”
- 2nd Br
- 11’0” x 7’11”
- Prim Bdrm
- 20’1” x 9’2”
- Laundry
- 8’1” x 6’11”
- 3rd
- Br
- 17’1” x 8’8”
Listing Brokerage
- MLS® Listing
- C9309834
- Brokerage
- FOREST HILL REAL ESTATE INC.
Similar homes for sale
These homes have similar price range, details and proximity to 28 Sommerset









