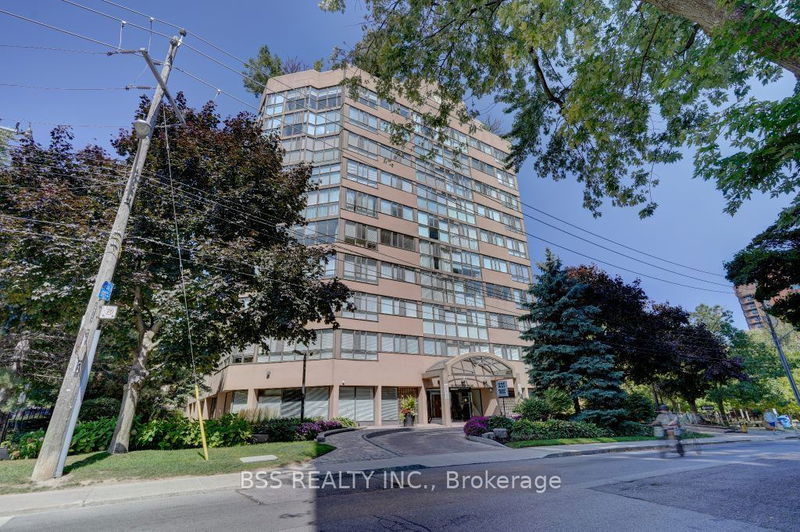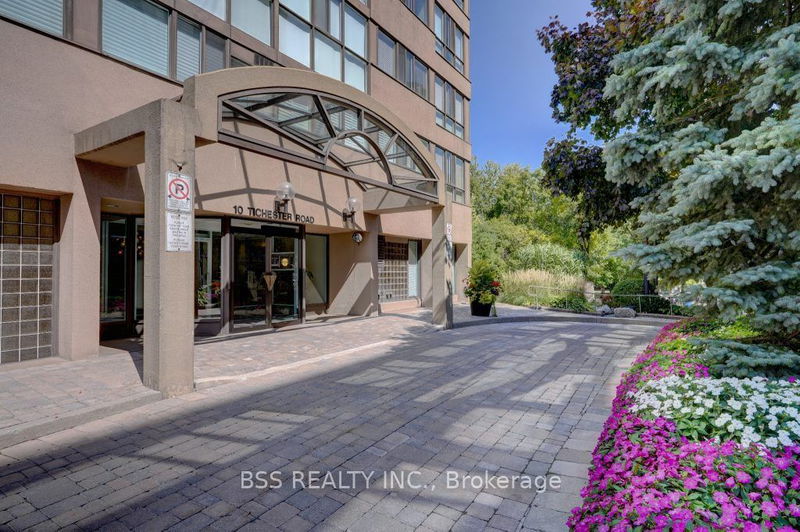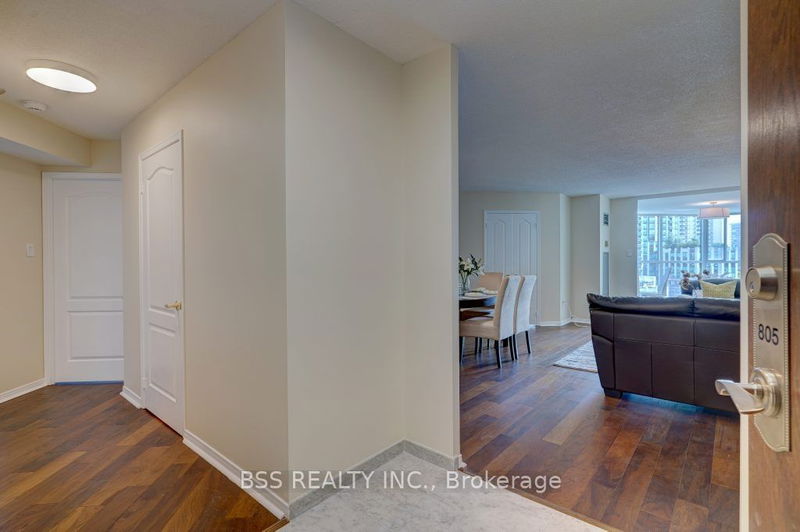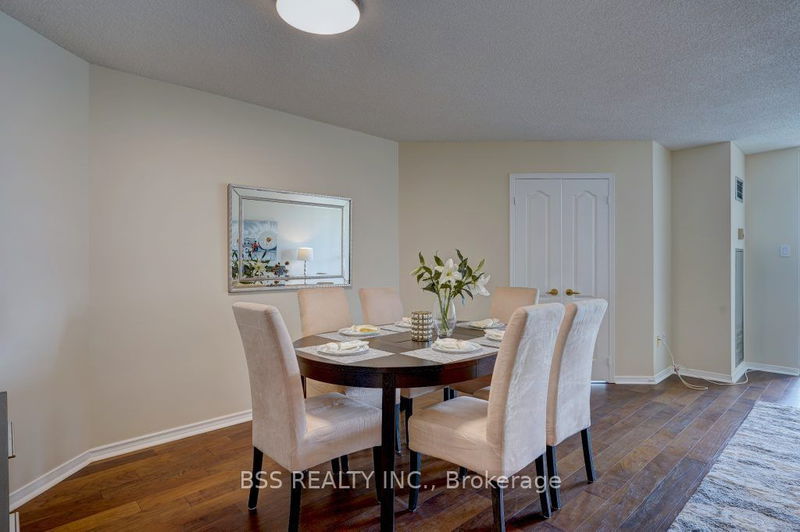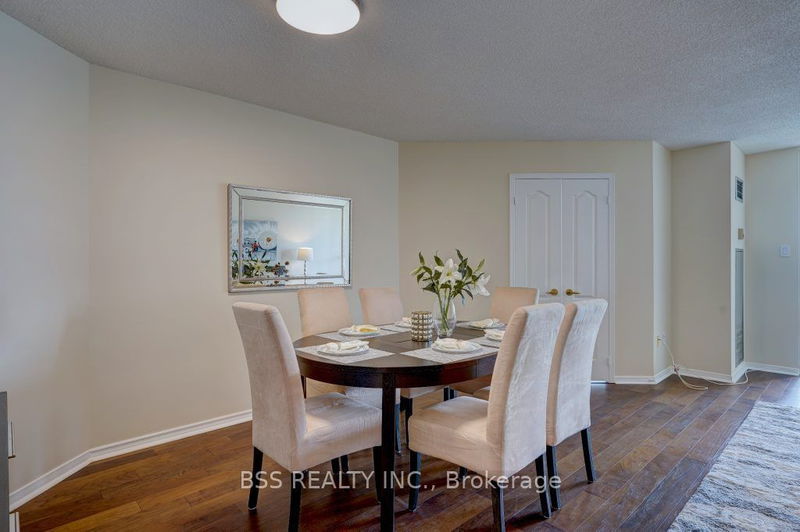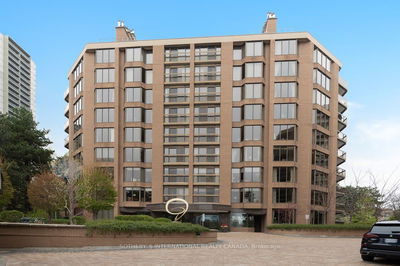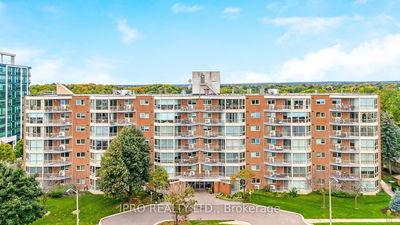805 - 10 Tichester
Forest Hill South | Toronto
$1,499,000.00
Listed 30 days ago
- 2 bed
- 2 bath
- 1400-1599 sqft
- 2.0 parking
- Condo Apt
Instant Estimate
$1,462,043
-$36,958 compared to list price
Upper range
$1,671,152
Mid range
$1,462,043
Lower range
$1,252,933
Property history
- Now
- Listed on Sep 10, 2024
Listed for $1,499,000.00
30 days on market
Location & area
Schools nearby
Home Details
- Description
- Welcome to 10 Tichester Rd! A Boutique Building Located In Prime Forest Hill. This modern suite, with a renovated kitchen, has floor-to-ceiling windows that offer unobstructed south-facing views. This Spectacular design provides an Abundance Of Natural Light, storage, and space. Boasting two washrooms and spacious bedrooms. Ensuite laundry. Comfortable and open-concept living and dining are Perfect for entertaining, with an airy Sunroom usable as a Study/Den/Family room. This unit is a perfect blend of comfort and functionality. Steps to St Clair West TTC Station, shops, restaurants, Forest Hill Village, Cedarvale Ravine, parks, and Private & High-Ranking Schools. The building features excellent 24HR Security/concierge, ample visitor parking, and access to amenities such as Gym, Indoor pool, Sauna, Party room, Billiard room, Rooftop Garden with BBQ, making it an ideal urban retreat for those seeking luxury and convenience. Locker and 2-car (Tandem) underground parking are included. Maintenance Fees Include All Utilities Including home phone, internet, and cable.
- Additional media
- http://just4agent.com/vtour/805-10-tichester-rd/
- Property taxes
- $4,906.88 per year / $408.91 per month
- Condo fees
- $1,890.37
- Basement
- None
- Year build
- -
- Type
- Condo Apt
- Bedrooms
- 2
- Bathrooms
- 2
- Pet rules
- Restrict
- Parking spots
- 2.0 Total | 2.0 Garage
- Parking types
- Owned
- Floor
- -
- Balcony
- None
- Pool
- -
- External material
- Concrete
- Roof type
- -
- Lot frontage
- -
- Lot depth
- -
- Heating
- Forced Air
- Fire place(s)
- N
- Locker
- Exclusive
- Building amenities
- Exercise Room, Indoor Pool, Party/Meeting Room, Rooftop Deck/Garden, Visitor Parking
- Ground
- Living
- 21’5” x 17’6”
- Dining
- 0’0” x 0’0”
- Prim Bdrm
- 20’11” x 10’11”
- 2nd Br
- 16’5” x 9’5”
- Kitchen
- 14’12” x 8’7”
- Solarium
- 16’5” x 14’8”
Listing Brokerage
- MLS® Listing
- C9309297
- Brokerage
- BSS REALTY INC.
Similar homes for sale
These homes have similar price range, details and proximity to 10 Tichester
