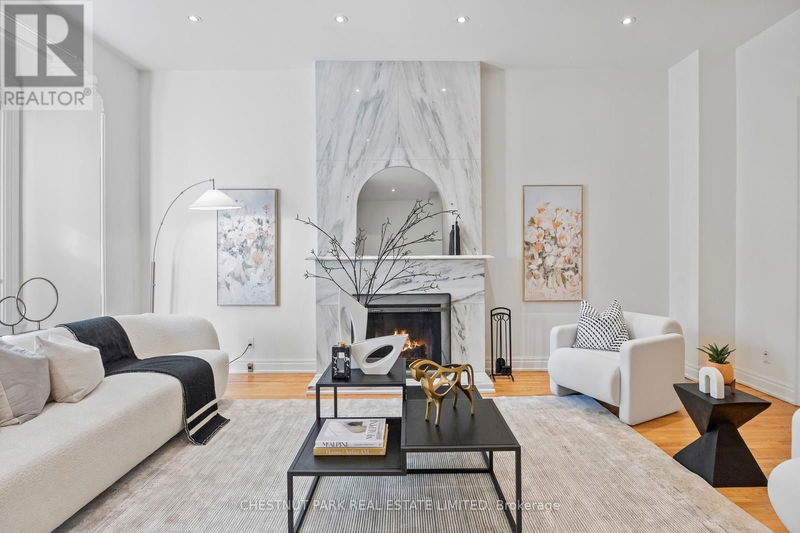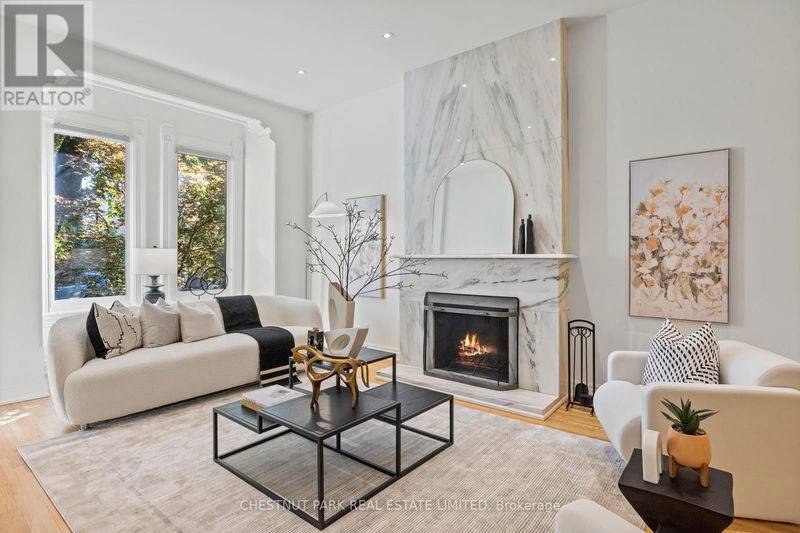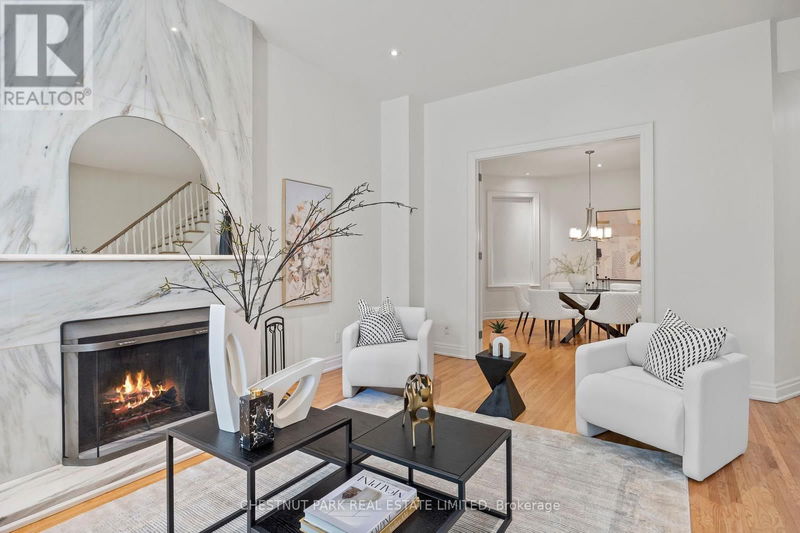46 Hazelton
Annex | Toronto (Annex)
$5,750,000.00
Listed 29 days ago
- 4 bed
- 4 bath
- - sqft
- 3 parking
- Single Family
Property history
- Now
- Listed on Sep 10, 2024
Listed for $5,750,000.00
29 days on market
Location & area
Schools nearby
Home Details
- Description
- Fabulous Yorkville! Think New York Brownstone! 3 storey home, sunfilled kitchen and marble bathrooms. Hardwood floors. Main floor powder room. Eat in kitchen with walk out to deck and 2 car garage parking. Spacious upper family room on third floor with skylight, washroom, and bedroom with walk-out to deck. Lower level: rec room, laundry and storage. Steps to Yorkville shopping, restaurants, schools, Hazelton Village and everything you want, need and desire! (id:39198)
- Additional media
- -
- Property taxes
- $18,468.70 per year / $1,539.06 per month
- Basement
- Partially finished, N/A
- Year build
- -
- Type
- Single Family
- Bedrooms
- 4
- Bathrooms
- 4
- Parking spots
- 3 Total
- Floor
- Hardwood
- Balcony
- -
- Pool
- -
- External material
- Brick
- Roof type
- -
- Lot frontage
- -
- Lot depth
- -
- Heating
- Forced air, Natural gas
- Fire place(s)
- -
- Main level
- Living room
- 22’7” x 11’6”
- Dining room
- 12’10” x 13’1”
- Kitchen
- 21’12” x 16’12”
- Second level
- Primary Bedroom
- 16’8” x 14’8”
- Bedroom 2
- 17’11” x 9’11”
- Bedroom 3
- 11’1” x 10’1”
- Third level
- Bedroom 4
- 14’0” x 15’3”
- Family room
- 26’4” x 16’0”
Listing Brokerage
- MLS® Listing
- C9310562
- Brokerage
- CHESTNUT PARK REAL ESTATE LIMITED
Similar homes for sale
These homes have similar price range, details and proximity to 46 Hazelton









