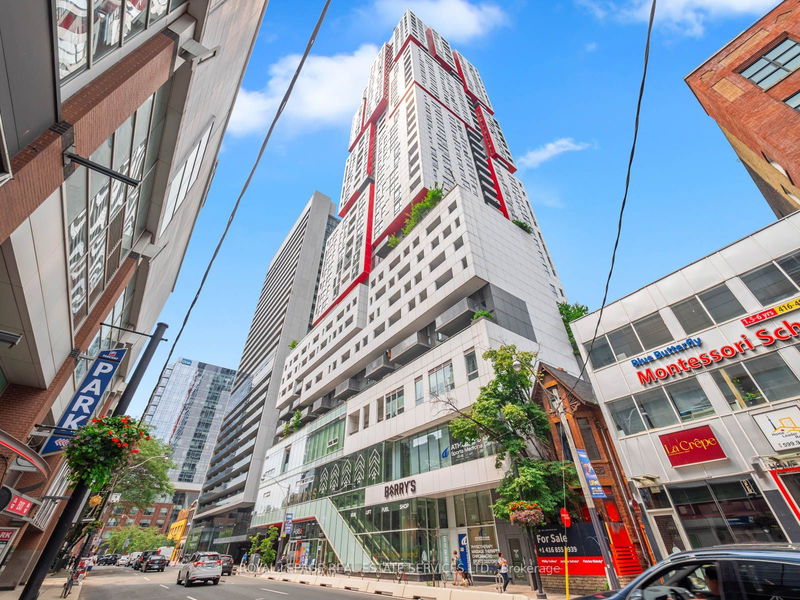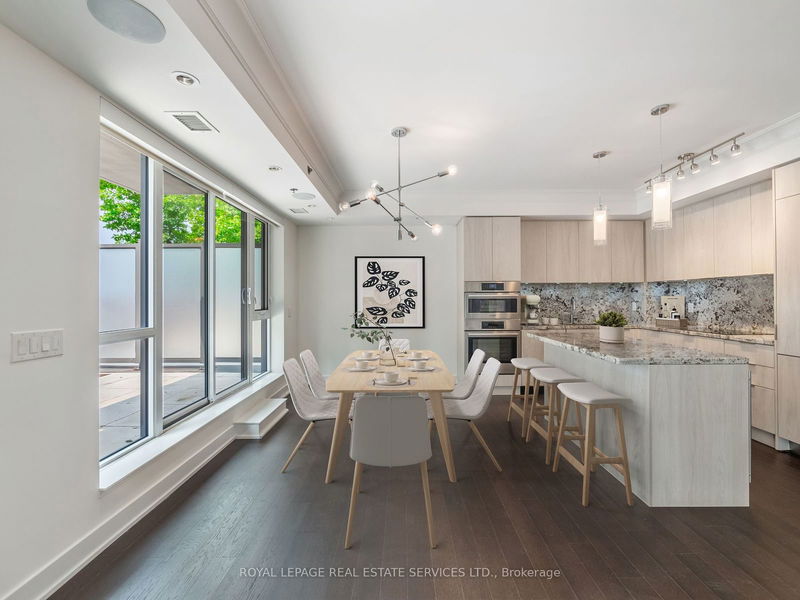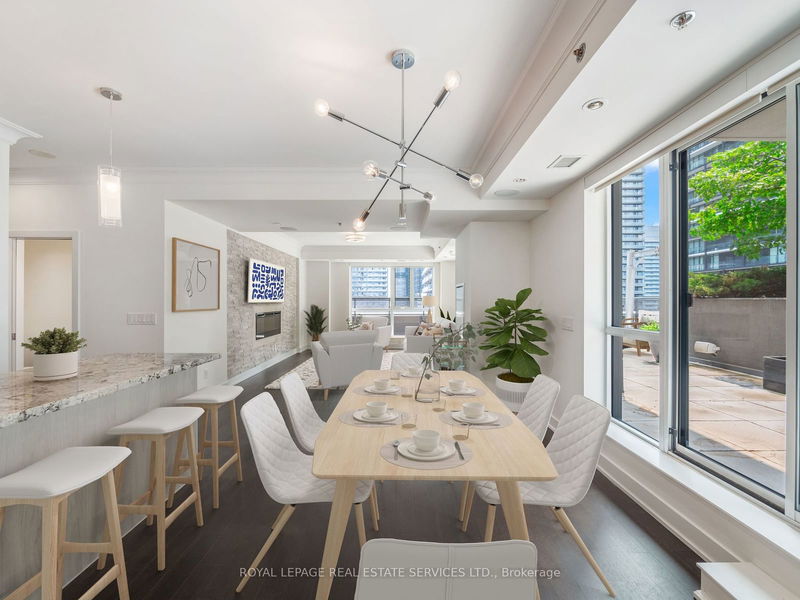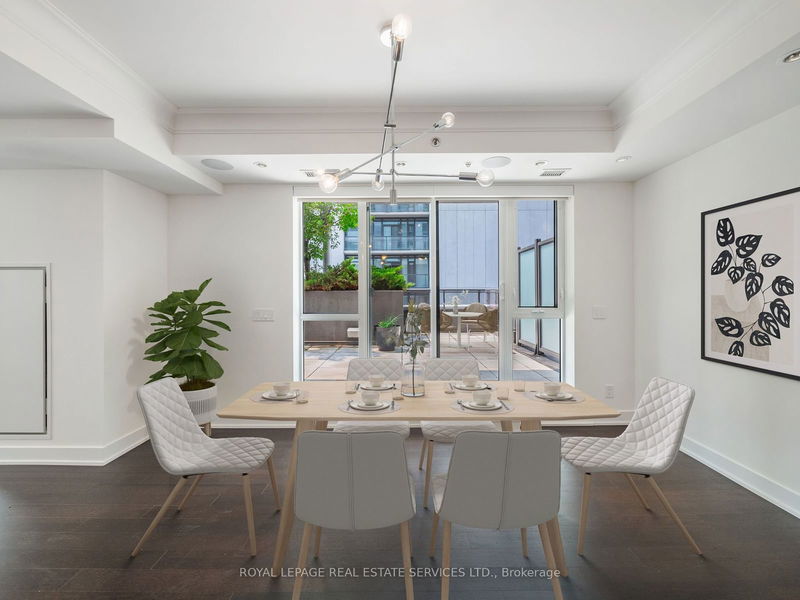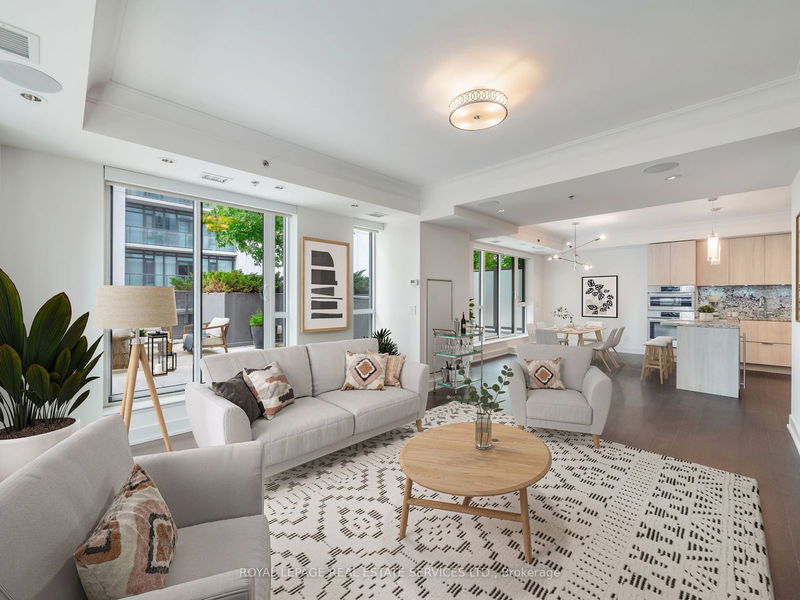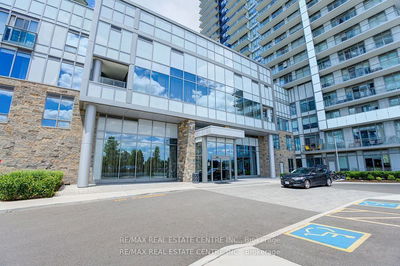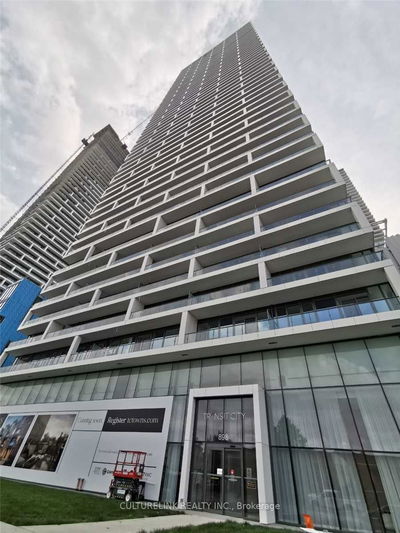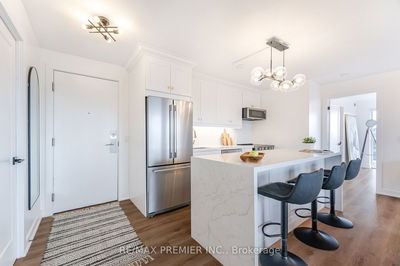1908 - 318 Richmond
Waterfront Communities C1 | Toronto
$1,449,000.00
Listed 29 days ago
- 2 bed
- 3 bath
- 1200-1399 sqft
- 1.0 parking
- Comm Element Condo
Instant Estimate
$1,471,286
+$22,286 compared to list price
Upper range
$1,663,110
Mid range
$1,471,286
Lower range
$1,279,461
Property history
- Now
- Listed on Sep 10, 2024
Listed for $1,449,000.00
29 days on market
Location & area
Schools nearby
Home Details
- Description
- Fabulous southwest 2 bed, 2.5 bath, 1 parking, 2 locker corner suite with two full walls of windows and a huge wrap around terrace with 4 walk-outs. This very special 1253 SqFt unit is a custom floor plan combining 2 units to create a spectacular floor plan! Generous entrance foyer with marble floor tiles, large closet and Powder Room. Beautiful kitchen with high-end Bosch built-in appliances, steam/convection oven, wall oven, centre island with beverage fridge, granite countertops and granite slab backsplash. Large open concept Living Room, Dining Room, Kitchen with south and west views. 9 ceilings smooth ceilings with cornice mouldings. Engineered oak flooring throughout. Heavily upgraded with over 100K in custom upgrades including motorized blinds throughout. Custom LED pot lights. Dimmer switches throughout. Living Room with feature electric fireplace. Primary suite with walk-in closet and luxury ensuite, whirlpool soaker tub, glass shower, quartz counters, 36 height vanity. Secondary bedroom suite with ensuite bathroom, marble glass shower, granite counters, 36 height vanity. Hose bibs & electrical for Terrace. Two premium lockers - one on the same floor as the unit and one large Locker room adjacent the 2 premium parking spaces. Superb Picasso building by Mattamy features 24 hour concierge and premium amenities. Exclusive access to the "Picasso Club" located on the 3rd floor with fitness, weight areas, saunas and a yoga studio. 10th floor party room with lounges, billiards and TV areas. The outdoor 10th floor rooftop deck with a lounge, cabanas, fireplace, barbecues, tanning deck and a jacuzzi. Located in the heart of the Queen West Entertainment district with fantastic restaurants, bars, shops, theatres and gyms all at your fingertips. Don't miss!
- Additional media
- -
- Property taxes
- $6,995.53 per year / $582.96 per month
- Condo fees
- $1,205.92
- Basement
- None
- Year build
- 6-10
- Type
- Comm Element Condo
- Bedrooms
- 2
- Bathrooms
- 3
- Pet rules
- Restrict
- Parking spots
- 1.0 Total | 1.0 Garage
- Parking types
- Owned
- Floor
- -
- Balcony
- Terr
- Pool
- -
- External material
- Concrete
- Roof type
- -
- Lot frontage
- -
- Lot depth
- -
- Heating
- Forced Air
- Fire place(s)
- Y
- Locker
- Owned
- Building amenities
- -
- Main
- Foyer
- 4’12” x 10’6”
- Kitchen
- 7’9” x 8’3”
- Dining
- 8’0” x 8’3”
- Living
- 14’6” x 14’9”
- Prim Bdrm
- 10’12” x 13’6”
- 2nd Br
- 9’9” x 10’0”
- Powder Rm
- 0’0” x 0’0”
- Bathroom
- 0’0” x 0’0”
- Bathroom
- 0’0” x 0’0”
Listing Brokerage
- MLS® Listing
- C9310909
- Brokerage
- ROYAL LEPAGE REAL ESTATE SERVICES LTD.
Similar homes for sale
These homes have similar price range, details and proximity to 318 Richmond
