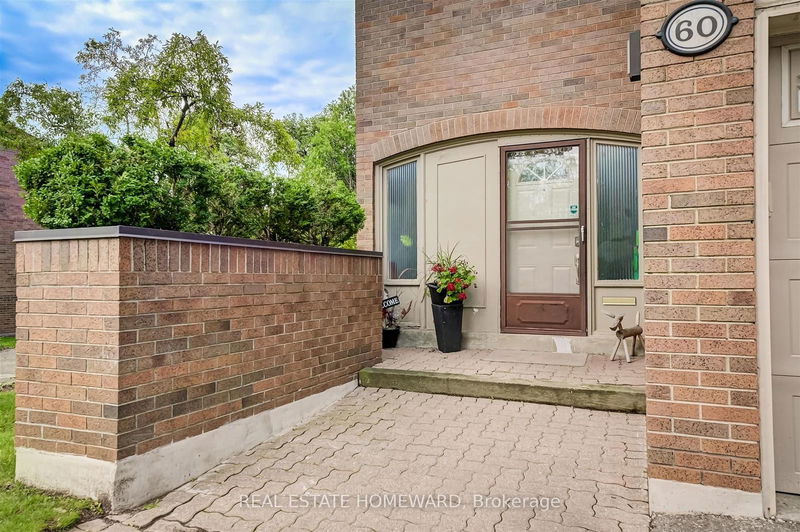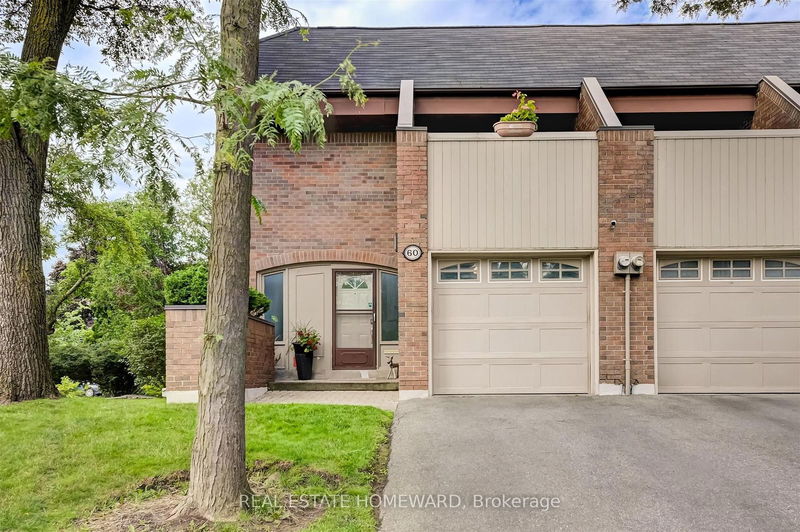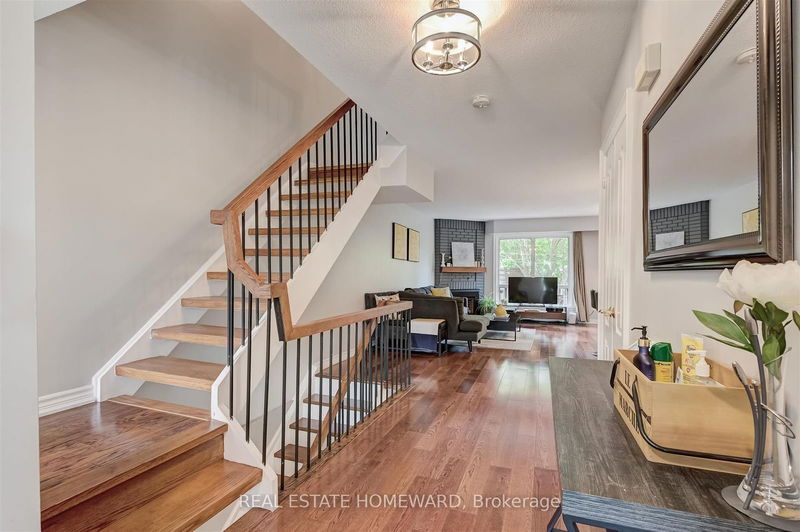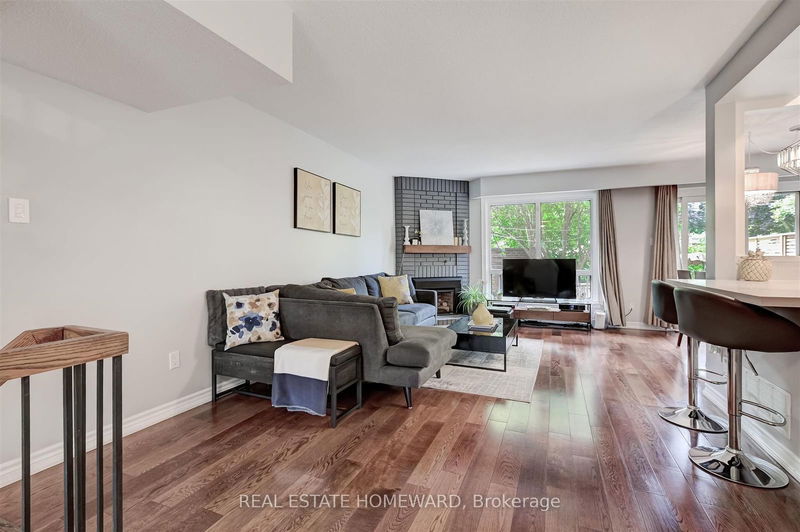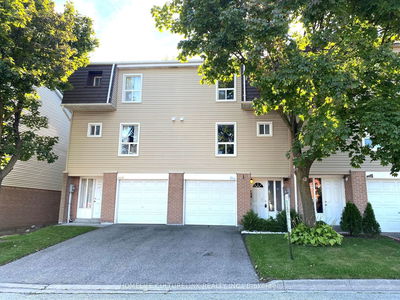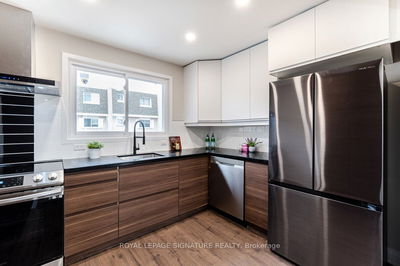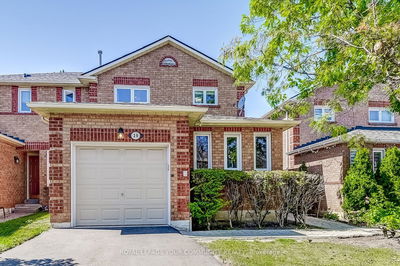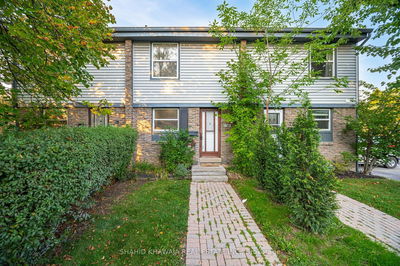60 Flaming Rose
Willowdale East | Toronto
$1,198,800.00
Listed 28 days ago
- 3 bed
- 3 bath
- 1800-1999 sqft
- 2.0 parking
- Condo Townhouse
Instant Estimate
$1,220,405
+$21,605 compared to list price
Upper range
$1,348,792
Mid range
$1,220,405
Lower range
$1,092,019
Property history
- Now
- Listed on Sep 11, 2024
Listed for $1,198,800.00
28 days on market
- Aug 30, 2024
- 1 month ago
Terminated
Listed for $4,585.00 • 12 days on market
- Aug 14, 2024
- 2 months ago
Terminated
Listed for $1,295,800.00 • 28 days on market
- Jul 20, 2024
- 3 months ago
Terminated
Listed for $1,299,800.00 • 25 days on market
Location & area
Schools nearby
Home Details
- Description
- In demand Willowdale East neighbourhood in Central North York . Renovated, move-in ready, end unit that feels like a semi - only one side attached, other side next to green space. One of the larger units - 1800+sf - in a quiet, family oriented complex walking distance to all amenities: shopping, Bayview Village Centre, restaurants, TTC/subway, YMCA/community centre +++. Mins from 401. Sought-after school catchment: Avondale Alternative, Earl Haig/Claude Watson. Hardwood floor thruout, open kitchen with breakfast bar, quartz counter and backsplash, stainless steel appliances. Private backyard, terrace on 2nd floor. New 2nd floor windows (2022), front load washer/dryer (2022)
- Additional media
- -
- Property taxes
- $5,228.76 per year / $435.73 per month
- Condo fees
- $715.00
- Basement
- Finished
- Year build
- -
- Type
- Condo Townhouse
- Bedrooms
- 3 + 1
- Bathrooms
- 3
- Pet rules
- Restrict
- Parking spots
- 2.0 Total | 1.0 Garage
- Parking types
- Owned
- Floor
- -
- Balcony
- Terr
- Pool
- -
- External material
- Brick
- Roof type
- -
- Lot frontage
- -
- Lot depth
- -
- Heating
- Forced Air
- Fire place(s)
- Y
- Locker
- None
- Building amenities
- -
- Main
- Living
- 15’10” x 12’9”
- Dining
- 15’10” x 12’9”
- Kitchen
- 14’0” x 12’9”
- 2nd
- Prim Bdrm
- 16’0” x 12’2”
- 2nd Br
- 14’5” x 10’9”
- 3rd Br
- 14’5” x 10’6”
- Bsmt
- Family
- 19’7” x 12’5”
- 4th Br
- 14’9” x 12’9”
- Laundry
- 0’0” x 0’0”
Listing Brokerage
- MLS® Listing
- C9343787
- Brokerage
- REAL ESTATE HOMEWARD
Similar homes for sale
These homes have similar price range, details and proximity to 60 Flaming Rose
