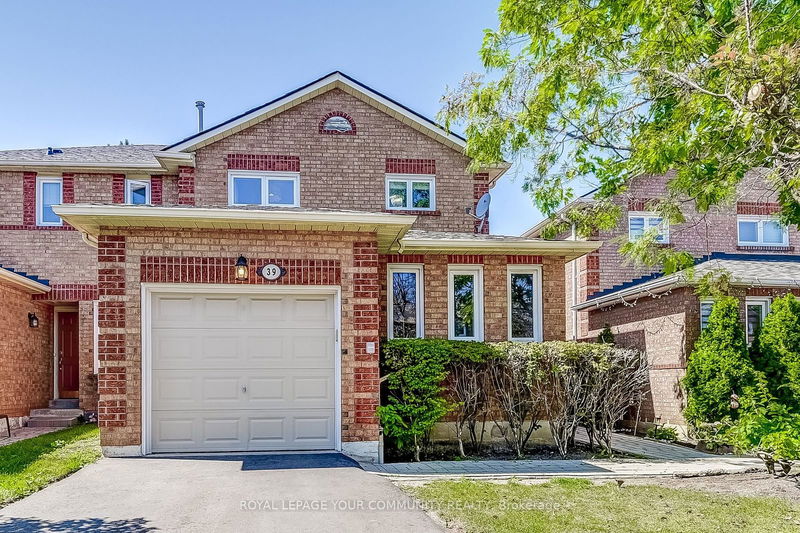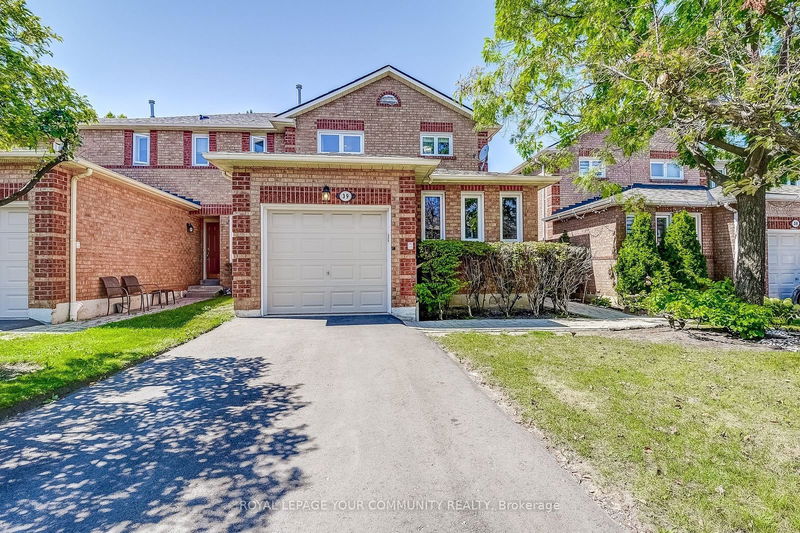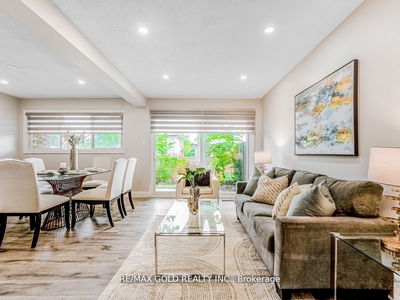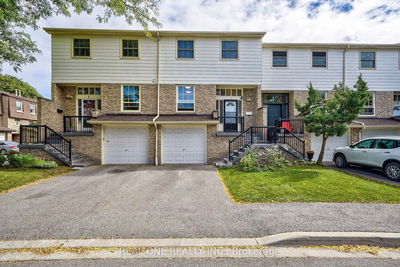39 - 666 Constellation
Hurontario | Mississauga
$849,900.00
Listed about 1 month ago
- 3 bed
- 3 bath
- 1400-1599 sqft
- 2.0 parking
- Condo Townhouse
Instant Estimate
$839,322
-$10,578 compared to list price
Upper range
$909,949
Mid range
$839,322
Lower range
$768,695
Property history
- Sep 5, 2024
- 1 month ago
Price Change
Listed for $849,900.00 • 22 days on market
- Aug 8, 2024
- 2 months ago
Terminated
Listed for $899,900.00 • 28 days on market
Location & area
Schools nearby
Home Details
- Description
- End Unit Town, Like a Semi, Boasting 1523sqft Above Grade + 653sqft Bsmt = 2176 Sqft Total + 207 Sqft Garage. This Wonderfully Maintained Home Has A Modern Galley Kitchen (2016) With A Walkout To The Deck & A West Facing Backyard With Mature Trees For Privacy. Enjoy An Oversized Living Room And Dedicated Family Room On The Main Floor That Can Double As An Office Or 4th Bedroom. A True Master Bedroom Upstairs W/ An En-suite Bath & W/I Closet Overlooking The Garden. Generous Sized Bedrooms Upstairs And One Of Only A Few Units in The Complex With 2 Full Bathrooms On The 2nd Floor! Potential to Add a 4th Washroom In The Basement. Finished Basement Has Above Grade Windows And An Open Concept Design Awaiting Your Personalization. Large Coldroom/Storage Room. The Only Unit In The Complex To Have It's Own Private Driveway, Newly Paved. Excellent Central Location and Close To Schools, Shopping, SQ1, Central Library, Sheridan College, Celebration Square, Highways & More.
- Additional media
- https://unbranded.youriguide.com/39_666_constellation_dr_mississauga_on/
- Property taxes
- $4,581.70 per year / $381.81 per month
- Condo fees
- $358.31
- Basement
- Finished
- Basement
- Full
- Year build
- 31-50
- Type
- Condo Townhouse
- Bedrooms
- 3 + 1
- Bathrooms
- 3
- Pet rules
- Restrict
- Parking spots
- 2.0 Total | 1.0 Garage
- Parking types
- Owned
- Floor
- -
- Balcony
- None
- Pool
- -
- External material
- Brick
- Roof type
- -
- Lot frontage
- -
- Lot depth
- -
- Heating
- Forced Air
- Fire place(s)
- N
- Locker
- None
- Building amenities
- Bbqs Allowed, Visitor Parking
- Main
- Living
- 10’6” x 19’9”
- Breakfast
- 8’8” x 8’8”
- Kitchen
- 8’8” x 11’4”
- Family
- 9’10” x 10’10”
- 2nd
- Prim Bdrm
- 10’7” x 15’8”
- 2nd Br
- 9’5” x 12’5”
- 3rd Br
- 10’5” x 8’1”
- Bsmt
- Rec
- 10’5” x 26’4”
- Sitting
- 8’10” x 16’0”
- Laundry
- 9’1” x 10’0”
Listing Brokerage
- MLS® Listing
- W9302389
- Brokerage
- ROYAL LEPAGE YOUR COMMUNITY REALTY
Similar homes for sale
These homes have similar price range, details and proximity to 666 Constellation









