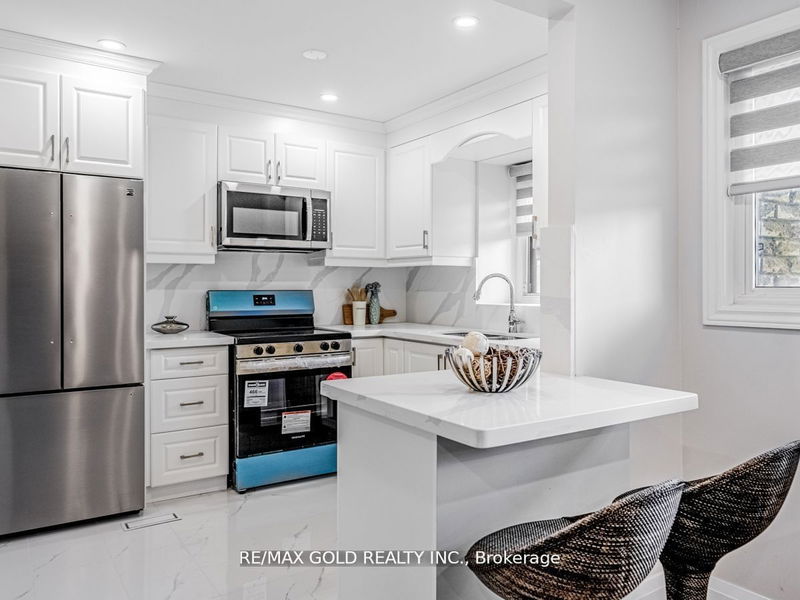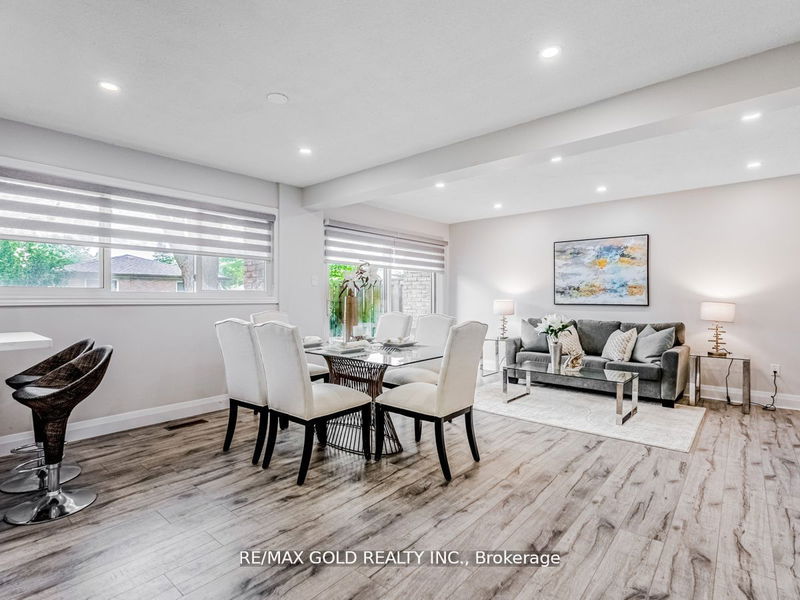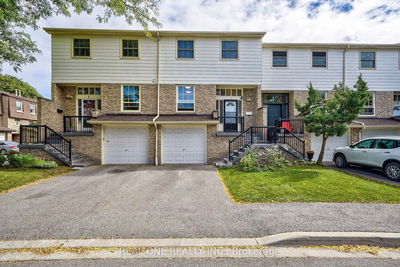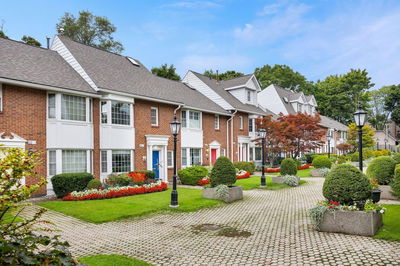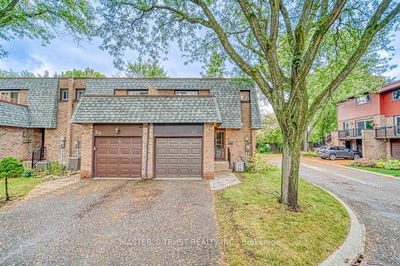60 - 2605 Woodchester
Sheridan | Mississauga
$749,900.00
Listed 1 day ago
- 3 bed
- 4 bath
- 1200-1399 sqft
- 1.0 parking
- Condo Townhouse
Instant Estimate
$779,114
+$29,214 compared to list price
Upper range
$825,821
Mid range
$779,114
Lower range
$732,406
Property history
- Now
- Listed on Oct 7, 2024
Listed for $749,900.00
1 day on market
- Sep 5, 2024
- 1 month ago
Terminated
Listed for $764,900.00 • about 1 month on market
- Jul 29, 2024
- 2 months ago
Terminated
Listed for $764,900.00 • about 1 month on market
- Jul 3, 2024
- 3 months ago
Terminated
Listed for $779,900.00 • 26 days on market
- Apr 11, 2024
- 6 months ago
Sold for $610,000.00
Listed for $599,000.00 • 24 days on market
Location & area
Schools nearby
Home Details
- Description
- Completely Renovated & Stunningly Upgraded 3 +1 beds condo townhouse with 4 washrooms, Thousands $$ Spent, Never Lived In After Renos, Renovated Bathrooms, New Kitchen, pot lights, Separate entrance for basement, Laminate Floors, Hardwood staircase, garage covered parking, Lots Of Storage, Quartz Counter Top and quartz backsplash, Pot Lights, Designer Paint, wide baseboard, New S/S Appliances, Living, Dinning, den and another room in basement, New zebra blinds, Underground parking next to the basement entrance, new Air conditioner, new dryer, next to plaza, Tim Hortons, UTM, shopping, bus stop on door step. Great price...
- Additional media
- -
- Property taxes
- $3,247.00 per year / $270.58 per month
- Condo fees
- $621.29
- Basement
- Finished
- Basement
- Sep Entrance
- Year build
- -
- Type
- Condo Townhouse
- Bedrooms
- 3 + 1
- Bathrooms
- 4
- Pet rules
- Restrict
- Parking spots
- 1.0 Total | 1.0 Garage
- Parking types
- Exclusive
- Floor
- -
- Balcony
- None
- Pool
- -
- External material
- Brick
- Roof type
- -
- Lot frontage
- -
- Lot depth
- -
- Heating
- Forced Air
- Fire place(s)
- N
- Locker
- None
- Building amenities
- -
- 2nd
- Prim Bdrm
- 13’1” x 9’10”
- 2nd Br
- 13’1” x 9’2”
- 3rd Br
- 13’1” x 8’10”
- Main
- Kitchen
- 9’10” x 9’0”
- Dining
- 14’1” x 8’2”
- Living
- 17’9” x 11’2”
- Bsmt
- Office
- 0’0” x 0’0”
- Br
- 0’0” x 0’0”
- Laundry
- 0’0” x 0’0”
Listing Brokerage
- MLS® Listing
- W9385216
- Brokerage
- RE/MAX GOLD REALTY INC.
Similar homes for sale
These homes have similar price range, details and proximity to 2605 Woodchester

