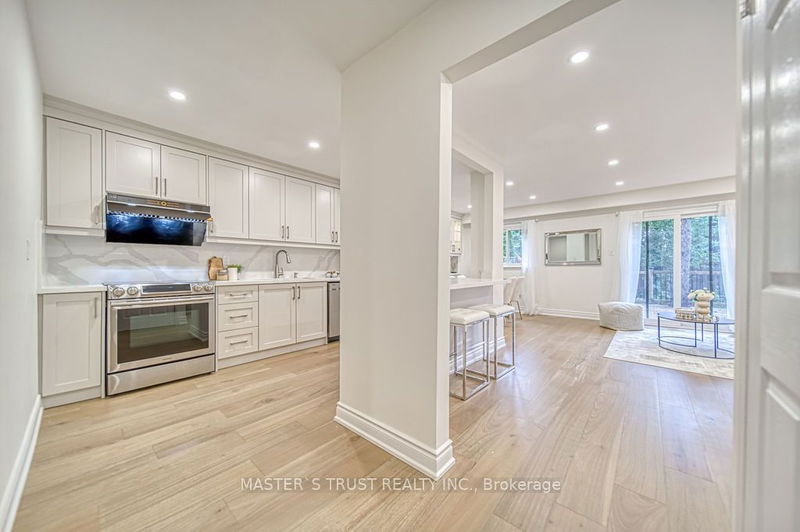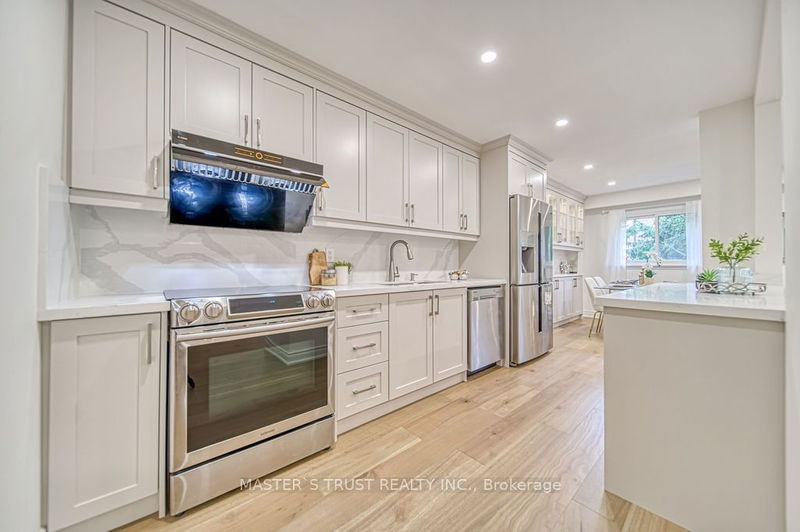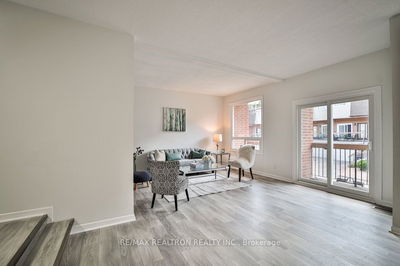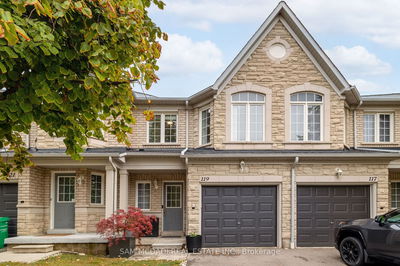57 Ashglen
Unionville | Markham
$899,000.00
Listed 12 days ago
- 3 bed
- 4 bath
- 1200-1399 sqft
- 2.0 parking
- Condo Townhouse
Instant Estimate
$953,407
+$54,407 compared to list price
Upper range
$1,006,158
Mid range
$953,407
Lower range
$900,656
Property history
- Now
- Listed on Sep 25, 2024
Listed for $899,000.00
12 days on market
Location & area
Schools nearby
Home Details
- Description
- Welcome to 57 Ashglen Way in Unionville! This stunning end unit has been fully renovated from top to bottom with high-quality materials and workmanship. The bright and spacious layout offers a perfect blend of comfort and style in a sought-after location. Enjoy extensive use of luxurious finishes throughout, including customized kitchen cabinets with quartz countertops, stainless steel appliances, and top-quality engineered hardwood flooring, complemented by ample pot lights. The dining room and family room overlook a large deck, providing a seamless connection to the outdoors. Upstairs features three large bedrooms, all with custom-made closets. The master bedroom includes an ensuite and a walk-out terrace. Two full bathrooms on the upper level. The finished basement, complete with a full bathroom, provides extra space perfect for a home office, gym, or family room. The home is located in a top school zone with access to highly rated public and private schools, multiple daycares, and York University. Convenient location just steps away from Main Street, Too Good Pond, walking trails, top restaurants, public transit, Highway 407, and all other amenities. MUST SEE!
- Additional media
- -
- Property taxes
- $3,160.58 per year / $263.38 per month
- Condo fees
- $605.00
- Basement
- Finished
- Year build
- -
- Type
- Condo Townhouse
- Bedrooms
- 3
- Bathrooms
- 4
- Pet rules
- Restrict
- Parking spots
- 2.0 Total | 1.0 Garage
- Parking types
- Owned
- Floor
- -
- Balcony
- Open
- Pool
- -
- External material
- Brick
- Roof type
- -
- Lot frontage
- -
- Lot depth
- -
- Heating
- Forced Air
- Fire place(s)
- N
- Locker
- None
- Building amenities
- Visitor Parking
- Main
- Dining
- 9’12” x 8’0”
- Living
- 18’1” x 11’1”
- Kitchen
- 13’2” x 7’8”
- 2nd
- Prim Bdrm
- 12’7” x 12’7”
- 2nd Br
- 15’8” x 9’10”
- 3rd Br
- 11’2” x 8’11”
- Bsmt
- Rec
- 18’6” x 16’6”
Listing Brokerage
- MLS® Listing
- N9368389
- Brokerage
- MASTER`S TRUST REALTY INC.
Similar homes for sale
These homes have similar price range, details and proximity to 57 Ashglen









