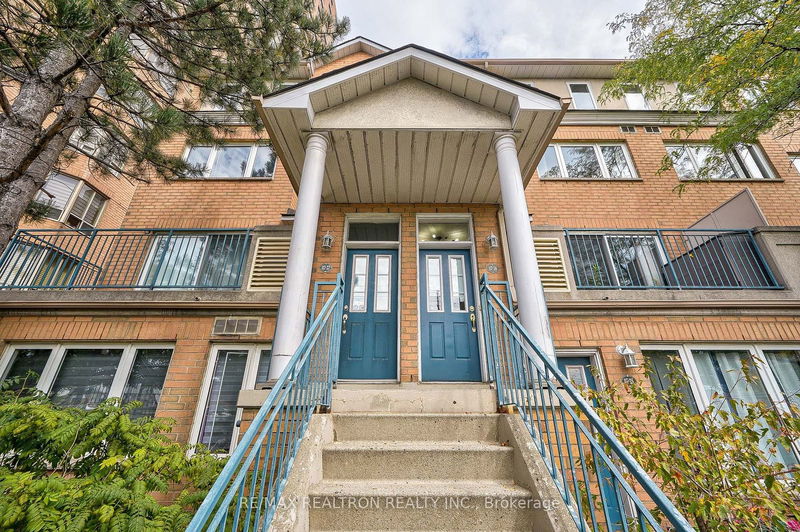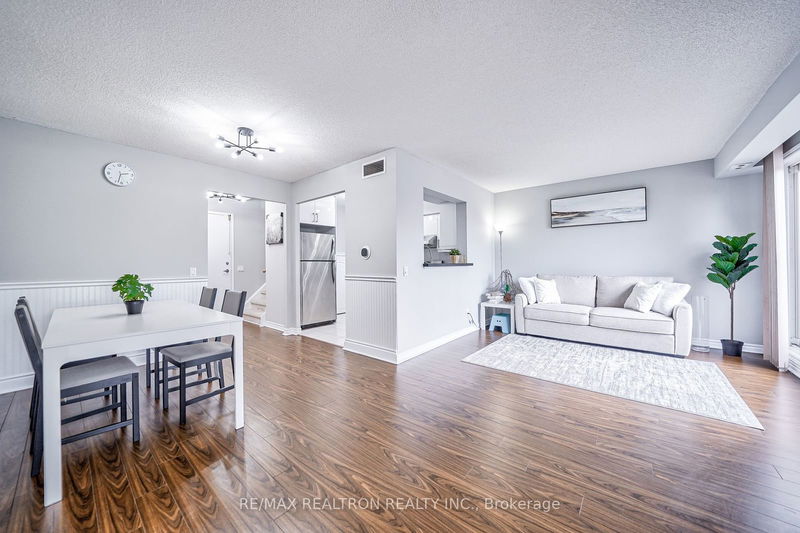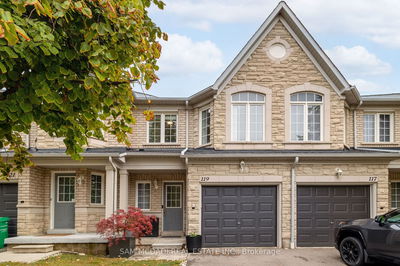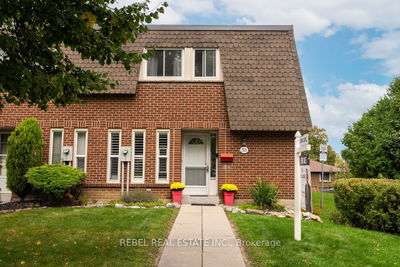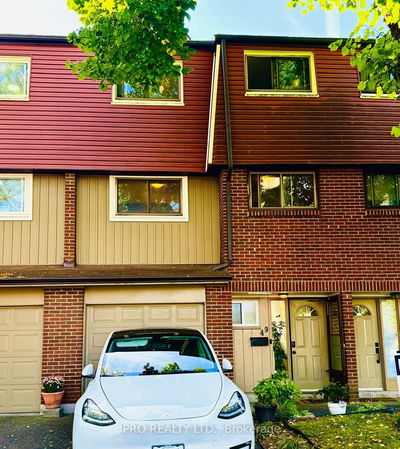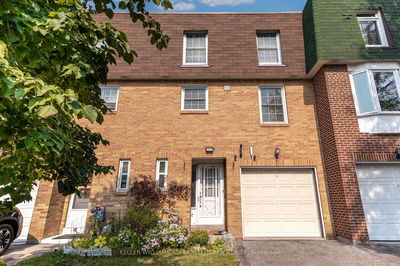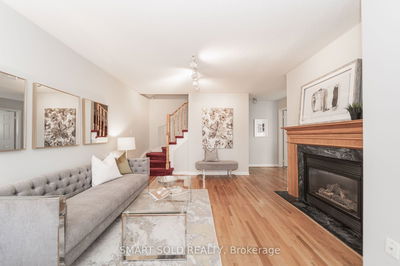Th26 - 117 Omni
Bendale | Toronto
$850,000.00
Listed 17 days ago
- 3 bed
- 3 bath
- 1600-1799 sqft
- 1.0 parking
- Condo Townhouse
Instant Estimate
$743,544
-$106,456 compared to list price
Upper range
$798,023
Mid range
$743,544
Lower range
$689,065
Property history
- Sep 20, 2024
- 17 days ago
Price Change
Listed for $850,000.00 • 16 days on market
Location & area
Schools nearby
Home Details
- Description
- Rare offer this fabulous gated Tridel Built Luxury Condo Townhouse, Conveniently Located Right Next To Scarborough Town Centre, Short Walking Distance To TTC Station, YMCA, Toronto Library, And Go Station. Minutes To Hwy 401. This Amazing Townhome Has Newly renovated kitchen (end 2022), Quart counter top, Modern Light-Fixtures, Laminate Floors throughout with NO CARPET, Spacious Master Retreat With 5-Pc Ensuite And Walk-In Closet, Two Aditional Spacious Bedrooms, With A Full Bathroom To Share, Large Living Space! Bright with Skylight! This Luxurious Gated Community Comes With Indoor Swiming Pool, Gym, Party Room, Bbq Area And 24Hr.Concierge. Safe Gated Community, Luxurious Facilities. Under Ground Parking. Two Entrance To The Unit From Hallway And Outside. Stressfree Living Without Any Grass Cutting Or Snow Removal. This One Is A Must See. Rare offer, Prime Location!
- Additional media
- https://my.matterport.com/show/?m=YJb8eQVdf8x
- Property taxes
- $3,047.13 per year / $253.93 per month
- Condo fees
- $749.35
- Basement
- None
- Year build
- -
- Type
- Condo Townhouse
- Bedrooms
- 3
- Bathrooms
- 3
- Pet rules
- Restrict
- Parking spots
- 1.0 Total | 1.0 Garage
- Parking types
- Exclusive
- Floor
- -
- Balcony
- Open
- Pool
- -
- External material
- Brick
- Roof type
- -
- Lot frontage
- -
- Lot depth
- -
- Heating
- Forced Air
- Fire place(s)
- N
- Locker
- Ensuite
- Building amenities
- Bbqs Allowed, Concierge, Gym, Indoor Pool, Party/Meeting Room, Visitor Parking
- Main
- Living
- 14’11” x 12’10”
- Dining
- 9’5” x 7’3”
- Kitchen
- 9’9” x 9’3”
- 2nd
- Br
- 12’8” x 8’11”
- Br
- 11’3” x 9’9”
- Laundry
- 3’11” x 3’11”
- 3rd
- Prim Bdrm
- 18’10” x 13’8”
Listing Brokerage
- MLS® Listing
- E9359458
- Brokerage
- RE/MAX REALTRON REALTY INC.
Similar homes for sale
These homes have similar price range, details and proximity to 117 Omni
