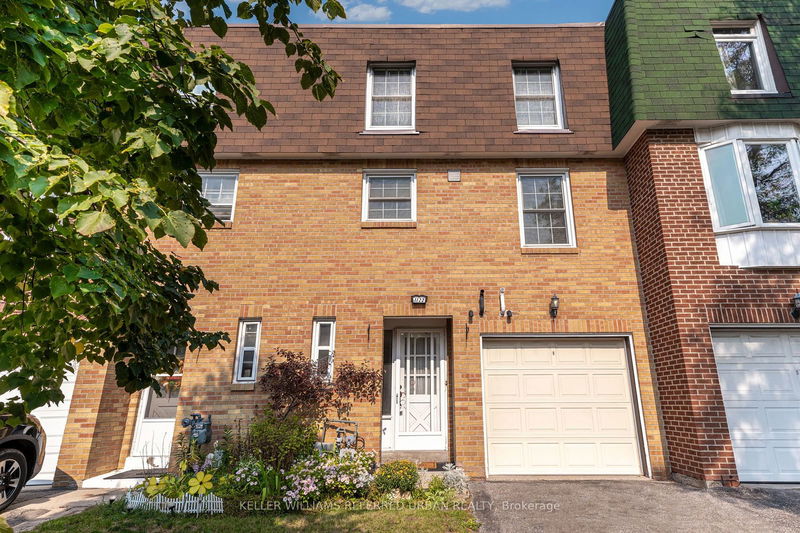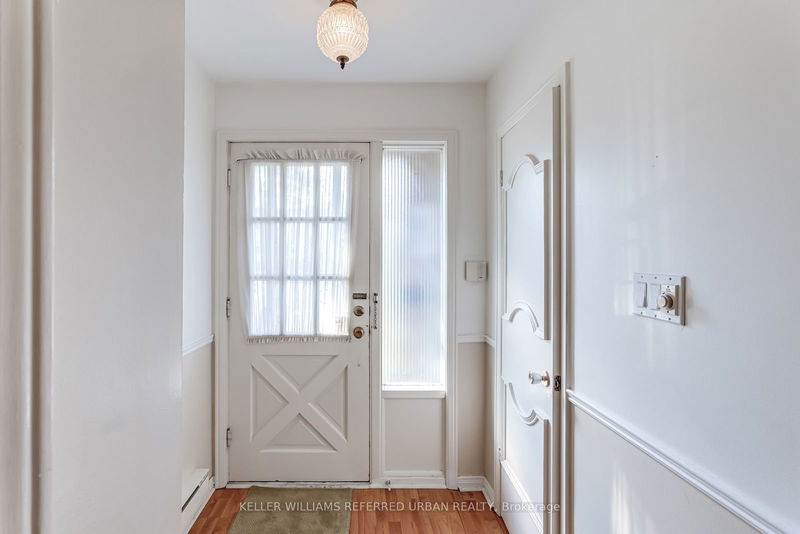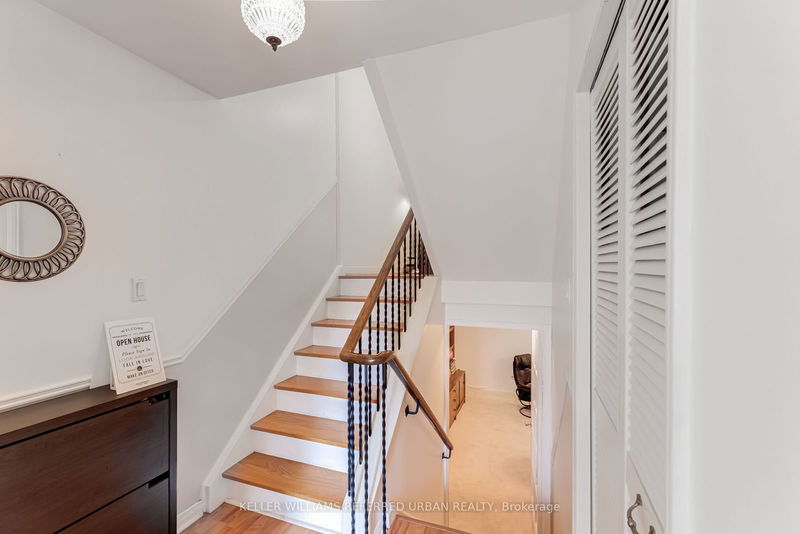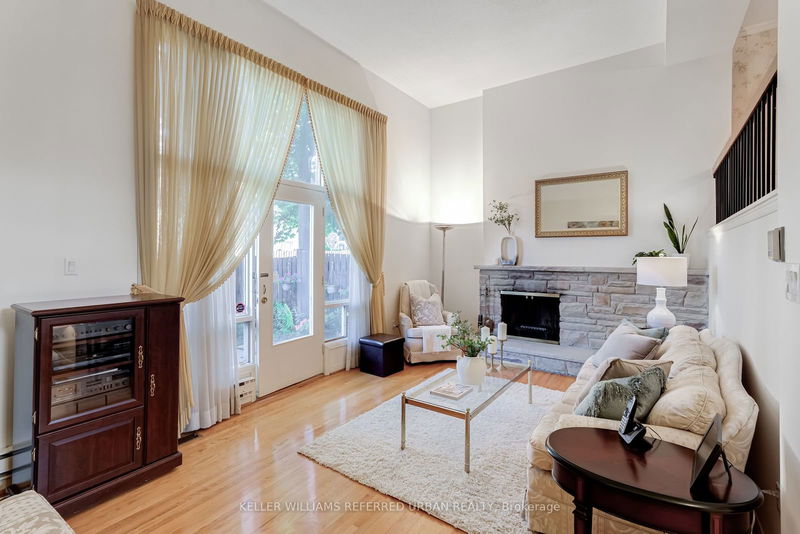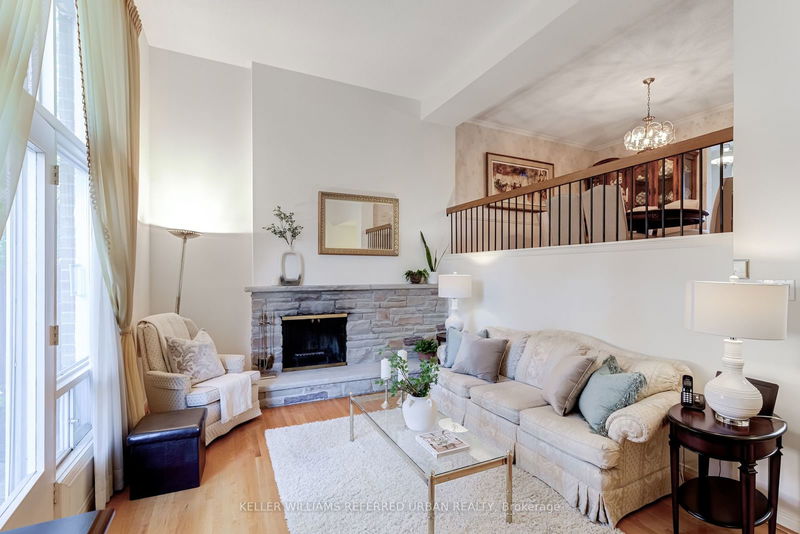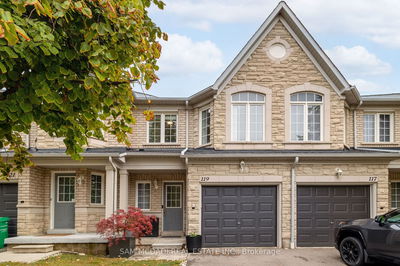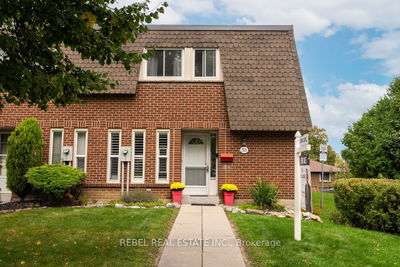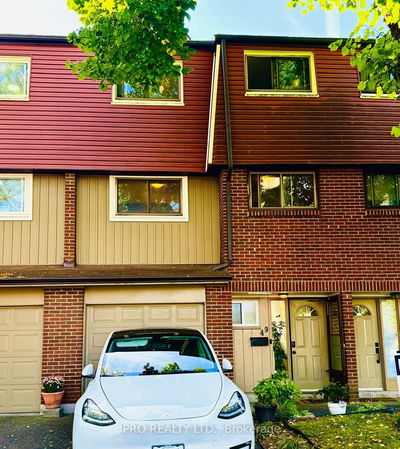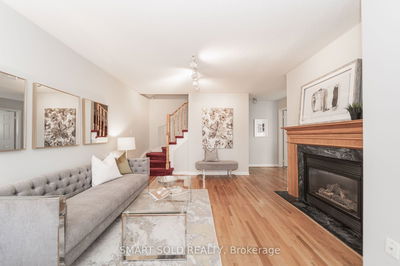1122 Huntingwood
Agincourt North | Toronto
$838,000.00
Listed 7 days ago
- 3 bed
- 3 bath
- 1200-1399 sqft
- 3.0 parking
- Condo Townhouse
Instant Estimate
$864,980
+$26,980 compared to list price
Upper range
$951,794
Mid range
$864,980
Lower range
$778,166
Property history
- Now
- Listed on Sep 30, 2024
Listed for $838,000.00
7 days on market
Location & area
Schools nearby
Home Details
- Description
- OPEN HOUSE SAT & SUN 2-4 pm! Ready for affordable family living in a GREAT location? Enjoy your own private garage, direct access, and a pet-friendly, fully fenced yard in this sunny, spacious 3-bedroom townhouse with bonus finished basement. With over 1400 sq ft of living area on all levels, you have room to grow. Hardwood on main levels, including huge living room with 12' cathedral ceilings, cozy fireplace, and walkout to private garden yard. The separate formal dining room is perfect for entertaining and overlooks the living room. Sunny south exposure floods the kitchen in natural light. Solid wood cabinets provide a ton of storage. Big separate eating area for casual dining. Upstairs the Primary Bedroom is oversized and features hardwood floors, convenient walk-in closet and 2-pc ensuite powder room. Two more big bright bedrooms and a large family washroom complete the upper level. Downstairs, there's a separate finished basement and lower-level laundry room with extra storage. North Agincourt is a quiet, family-oriented area with excellent nearby elementary, high, French immersion and Catholic schools. Transit at your door step, and minutes to Hwy 401, all shopping, restaurants and amenities are conveniently close by. Plenty of recreation activities with East Highland Creek trail across the street, Chartland Park an easy walk, and Agincourt Recreation Centre for year round fun. Be sure to check out the 3D walkthrough!
- Additional media
- https://my.matterport.com/show/?m=2Pt3UiwLbqW
- Property taxes
- $2,811.00 per year / $234.25 per month
- Condo fees
- $420.00
- Basement
- Finished
- Year build
- -
- Type
- Condo Townhouse
- Bedrooms
- 3
- Bathrooms
- 3
- Pet rules
- Restrict
- Parking spots
- 3.0 Total | 1.0 Garage
- Parking types
- Owned
- Floor
- -
- Balcony
- None
- Pool
- -
- External material
- Brick
- Roof type
- -
- Lot frontage
- -
- Lot depth
- -
- Heating
- Forced Air
- Fire place(s)
- Y
- Locker
- None
- Building amenities
- -
- Main
- Living
- 18’6” x 11’7”
- 2nd
- Dining
- 12’8” x 10’8”
- Kitchen
- 19’3” x 8’4”
- 3rd
- Prim Bdrm
- 14’1” x 11’11”
- 2nd Br
- 14’11” x 10’0”
- 3rd Br
- 11’8” x 8’12”
- Bsmt
- Family
- 17’11” x 11’7”
- Sub-Bsmt
- Laundry
- 13’1” x 8’7”
Listing Brokerage
- MLS® Listing
- E9374636
- Brokerage
- KELLER WILLIAMS REFERRED URBAN REALTY
Similar homes for sale
These homes have similar price range, details and proximity to 1122 Huntingwood
