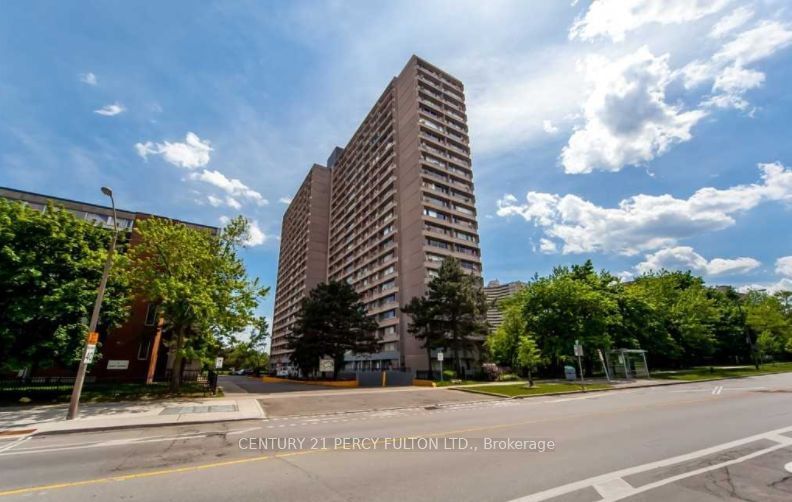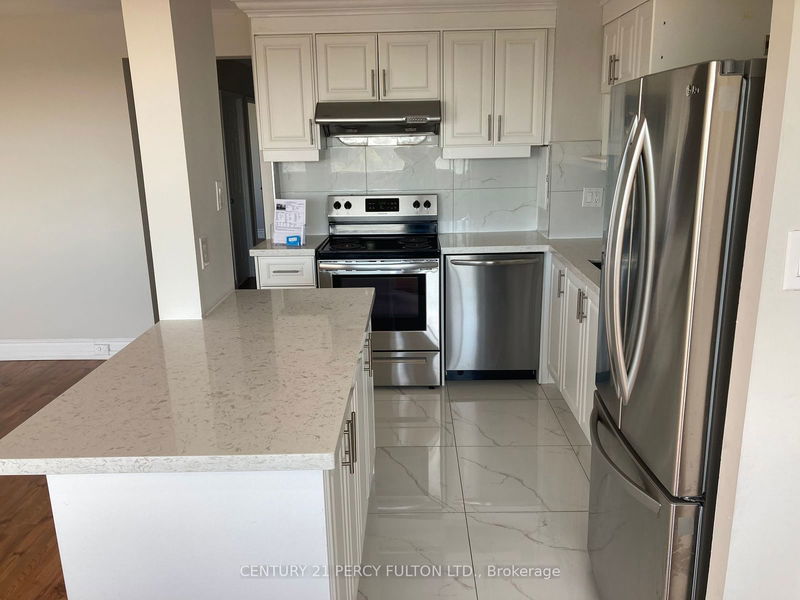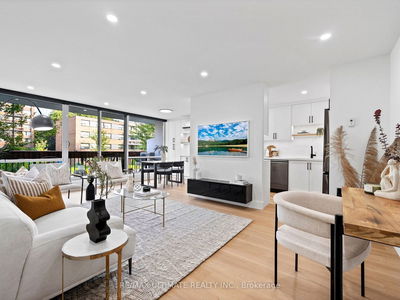1904 - 10 Sunny Glen
Flemingdon Park | Toronto
$549,900.00
Listed 27 days ago
- 3 bed
- 2 bath
- 1000-1199 sqft
- 1.0 parking
- Condo Apt
Instant Estimate
$526,149
-$23,751 compared to list price
Upper range
$576,435
Mid range
$526,149
Lower range
$475,863
Property history
- Sep 11, 2024
- 27 days ago
Price Change
Listed for $549,900.00 • 8 days on market
- Sep 3, 2024
- 1 month ago
Terminated
Listed for $550,000.00 • 8 days on market
- Aug 15, 2023
- 1 year ago
Suspended
Listed for $599,900.00 • about 2 months on market
- Jun 13, 2023
- 1 year ago
Terminated
Listed for $599,900.00 • 2 months on market
- May 8, 2023
- 1 year ago
Terminated
Listed for $599,900.00 • about 1 month on market
- Apr 24, 2023
- 1 year ago
Terminated
Listed for $599,900.00 • 14 days on market
- Mar 8, 2023
- 2 years ago
Terminated
Listed for $599,800.00 • about 2 months on market
Location & area
Schools nearby
Home Details
- Description
- Don't Miss Out On This Great Updated 3 Bdrm, 2 Bath Condo Plus Updated Kitchen. Bright And Spacious Unit With Wall To Wall Windows And Open Concept W/ Laminate Floors. Brand New Installed Window A/C. Steps From Ttc, Costco, Shops At Don Mills & Sunny Supermarket. Walk To Public Schools, Elementary, Middle, And High School, Children's Park & Close To All Amenities. Minutes Away From Dvp, Ontario Science Centre & The Aga Khan Museum. All Utilities are included in Maintenace cost.
- Additional media
- -
- Property taxes
- $1,210.00 per year / $100.83 per month
- Condo fees
- $756.83
- Basement
- None
- Year build
- -
- Type
- Condo Apt
- Bedrooms
- 3
- Bathrooms
- 2
- Pet rules
- N
- Parking spots
- 1.0 Total | 1.0 Garage
- Parking types
- Exclusive
- Floor
- -
- Balcony
- None
- Pool
- -
- External material
- Brick
- Roof type
- -
- Lot frontage
- -
- Lot depth
- -
- Heating
- Baseboard
- Fire place(s)
- N
- Locker
- Exclusive
- Building amenities
- -
- Flat
- Dining
- 10’5” x 7’10”
- 10’5” x 7’10”
- Living
- 8’8” x 8’2”
- Prim Bdrm
- 12’10” x 9’6”
- 2nd Br
- 10’6” x 9’6”
- 3rd Br
- 10’6” x 9’6”
Listing Brokerage
- MLS® Listing
- C9343350
- Brokerage
- CENTURY 21 PERCY FULTON LTD.
Similar homes for sale
These homes have similar price range, details and proximity to 10 Sunny Glen









