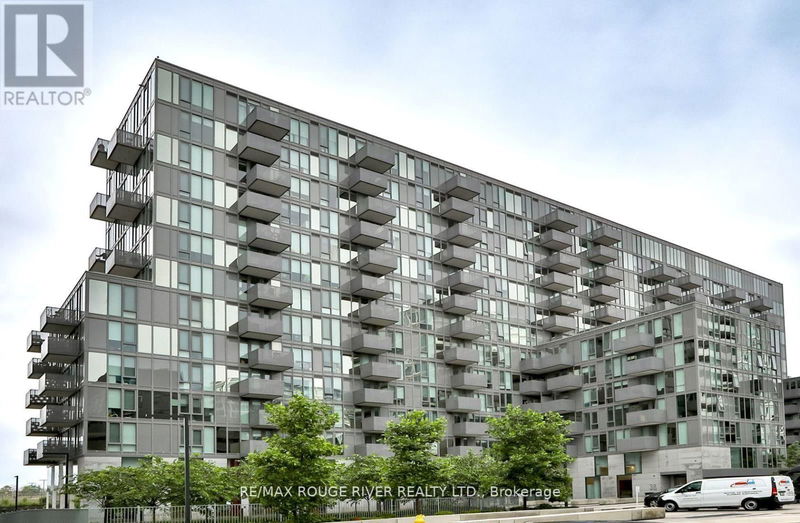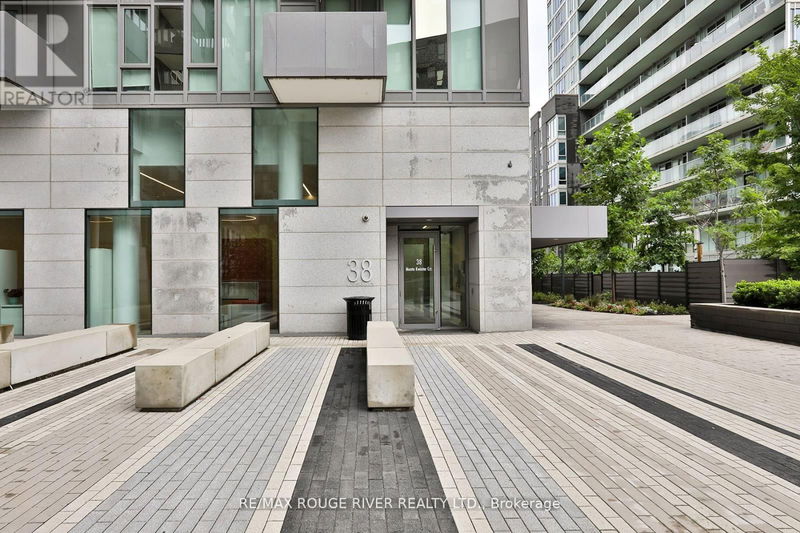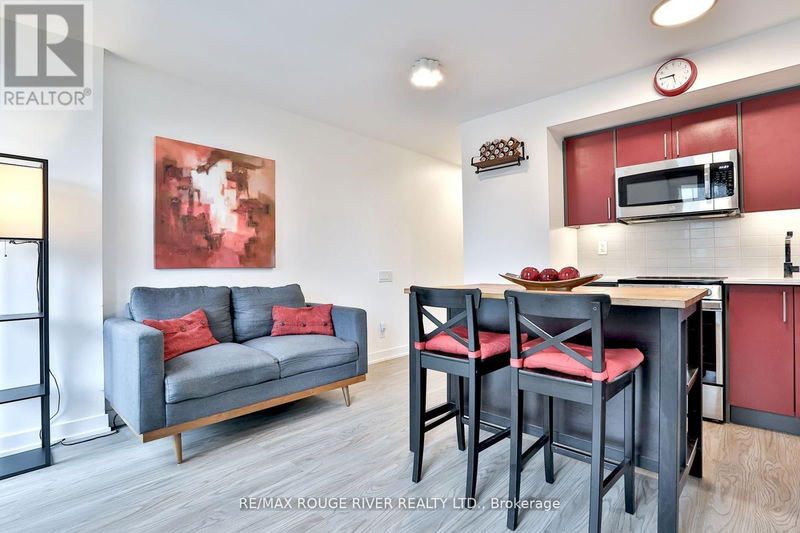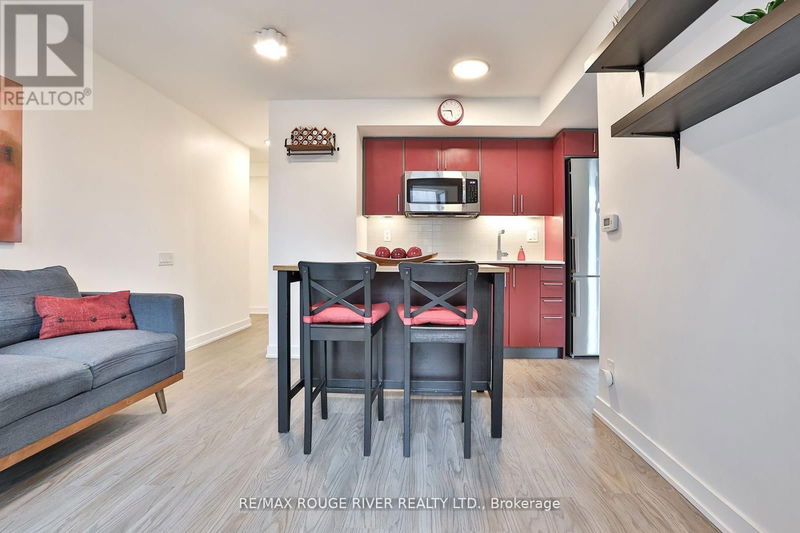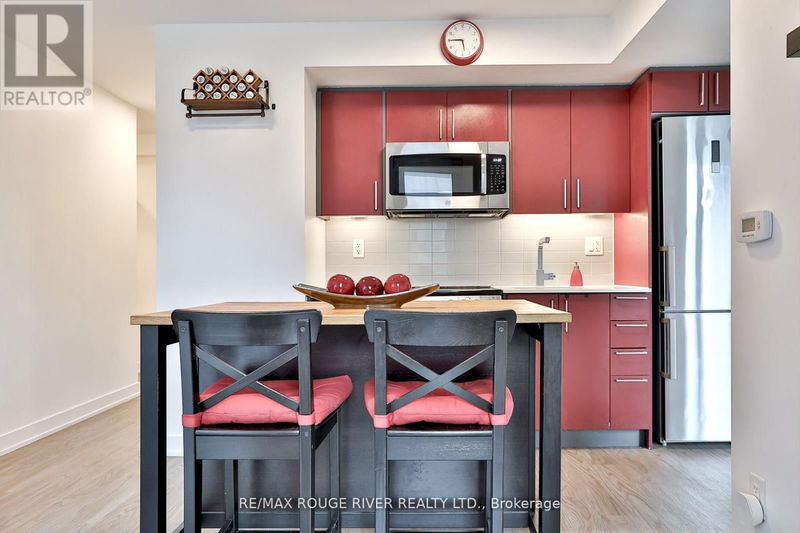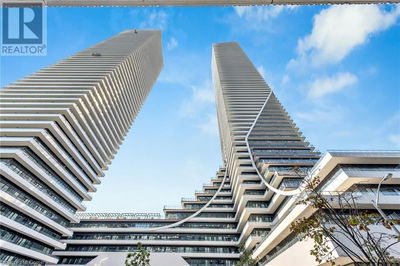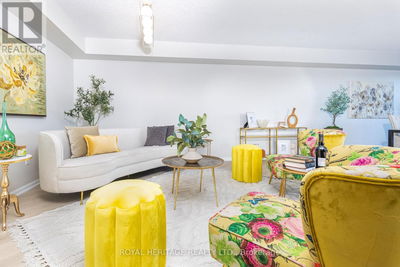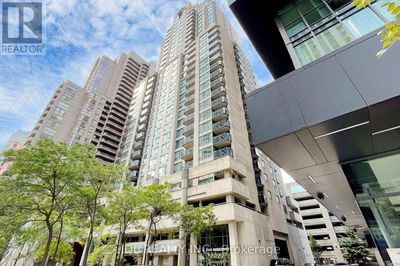524 - 38 Monte Kwinter
Clanton Park | Toronto (Clanton Park)
$514,000.00
Listed about 1 month ago
- 2 bed
- 1 bath
- - sqft
- 1 parking
- Single Family
Property history
- Now
- Listed on Sep 12, 2024
Listed for $514,000.00
34 days on market
Location & area
Schools nearby
Home Details
- Description
- Fabulous Corner Unit! Enjoy Maximum Natural Light Throughout This Beautiful Space With Floor To Ceiling Windows & South/East Views. Fun & Funky Kitchen Boasts Retro Cupboards, Quartz Counters, Stainless Steel Appliances & Movable Island With Chopping Block Top & Breakfast Bar. Open Concept Living Area With Patio Door To Sun-Soaked Balcony. Primary & 2nd Bedrooms Both With Double Closets. Incredible Building Amenities Include State Of The Art Fitness Centre, Party Room, Billiards, Patio, BBQ's, Outdoor Gym Equipment, Pet Wash Station & Pet Park! Underground Visitor Parking & EV Chargers. 24/7 Concierge Service. Convenient Daycare Centre Located In The Building. 30 Second Walk to Wilson Subway Station & Underground Path. Walking Distance To Billy Bishop Plaza, Costco, Home Depot, Starbucks, Beer Store, LCBO, Michaels & More. 1 Stop To Yorkdale Mall. Quick Access To Major Highways & Downtown. The Perfect Place To Call Home Or A Great Investment Property. **** EXTRAS **** Fridge, Stove, Micro, Dishwasher, Washer/Dryer, Kitchen Island, Window Coverings, Smooth Ceilings, Quartz Counters In Kitchen & Washroom. 1 Parking, 1 Locker, 2 Bike Racks. High Speed Internet Included In Condo Fees! (id:39198)
- Additional media
- -
- Property taxes
- $2,217.40 per year / $184.78 per month
- Condo fees
- $542.12
- Basement
- -
- Year build
- -
- Type
- Single Family
- Bedrooms
- 2
- Bathrooms
- 1
- Pet rules
- -
- Parking spots
- 1 Total
- Parking types
- Underground
- Floor
- Vinyl
- Balcony
- -
- Pool
- -
- External material
- Concrete
- Roof type
- -
- Lot frontage
- -
- Lot depth
- -
- Heating
- Forced air, Natural gas
- Fire place(s)
- -
- Locker
- -
- Building amenities
- Storage - Locker, Exercise Centre, Party Room, Security/Concierge, Visitor Parking
- Main level
- Kitchen
- 11’7” x 11’5”
- Living room
- 11’7” x 11’5”
- Primary Bedroom
- 10’11” x 9’4”
- Bedroom 2
- 9’3” x 7’2”
Listing Brokerage
- MLS® Listing
- C9345628
- Brokerage
- RE/MAX ROUGE RIVER REALTY LTD.
Similar homes for sale
These homes have similar price range, details and proximity to 38 Monte Kwinter
