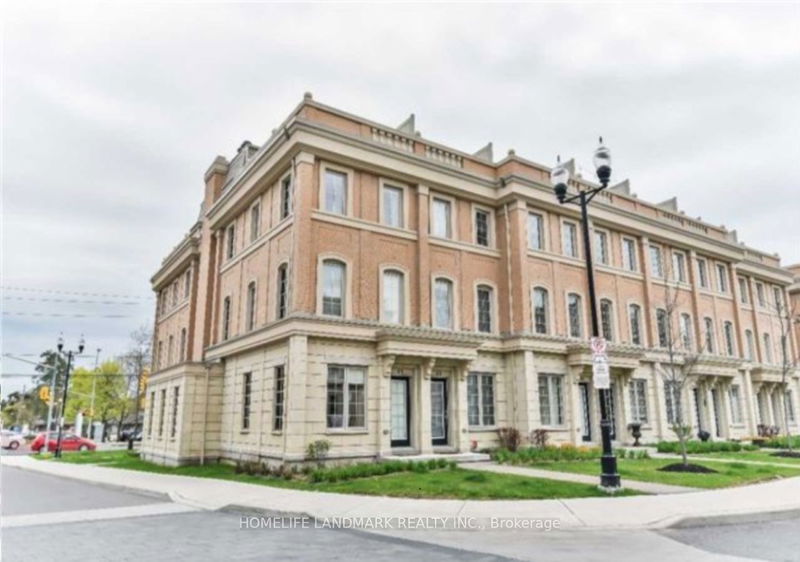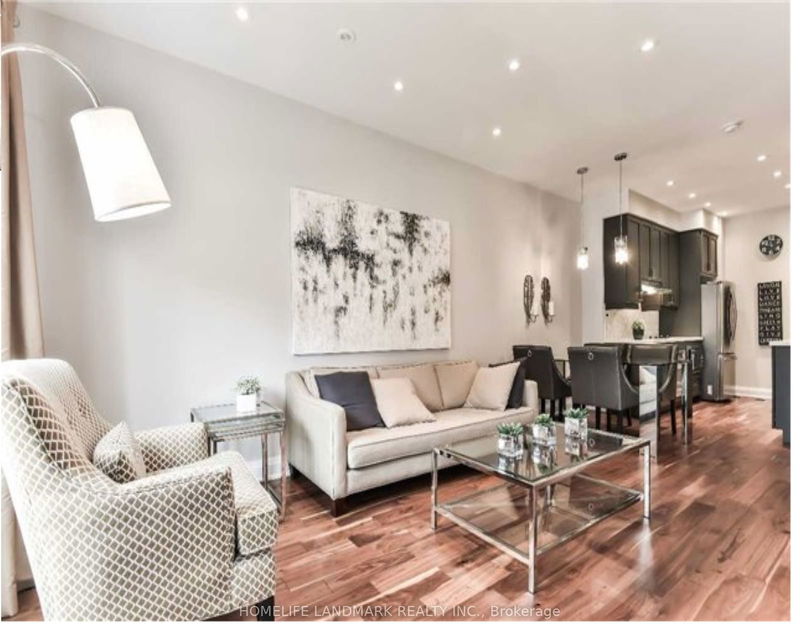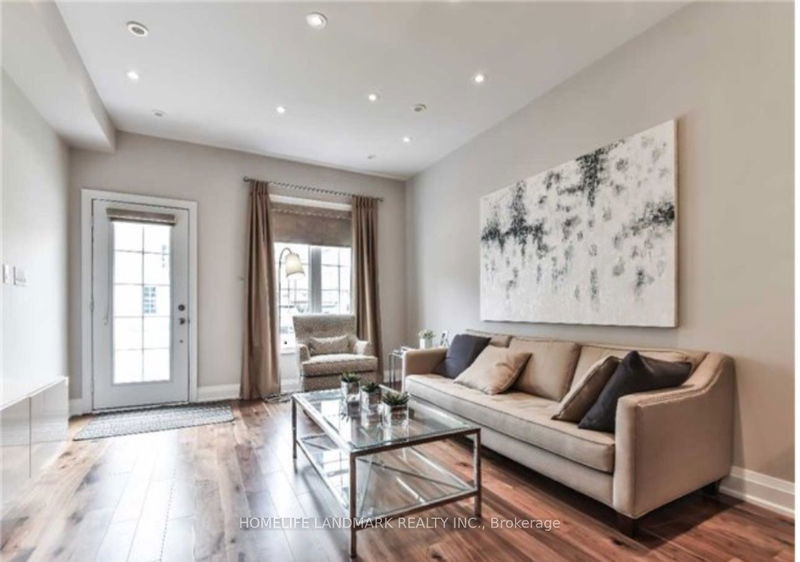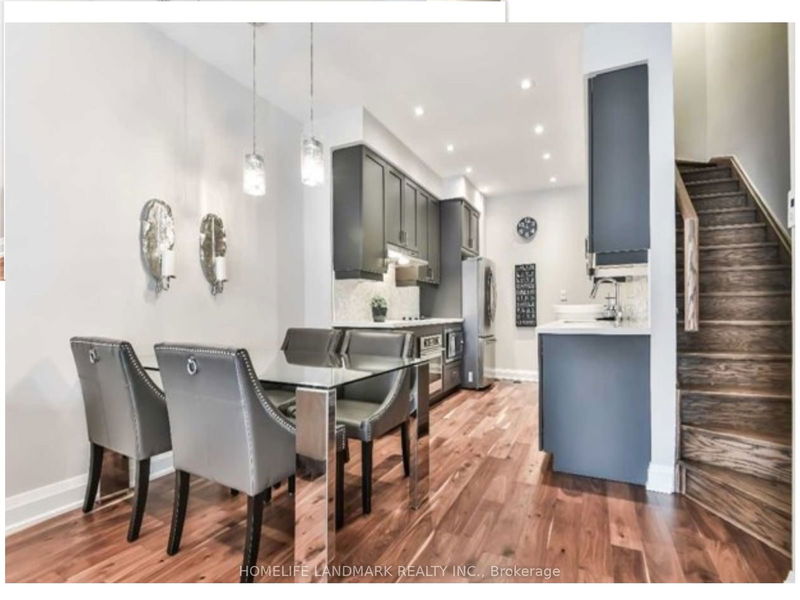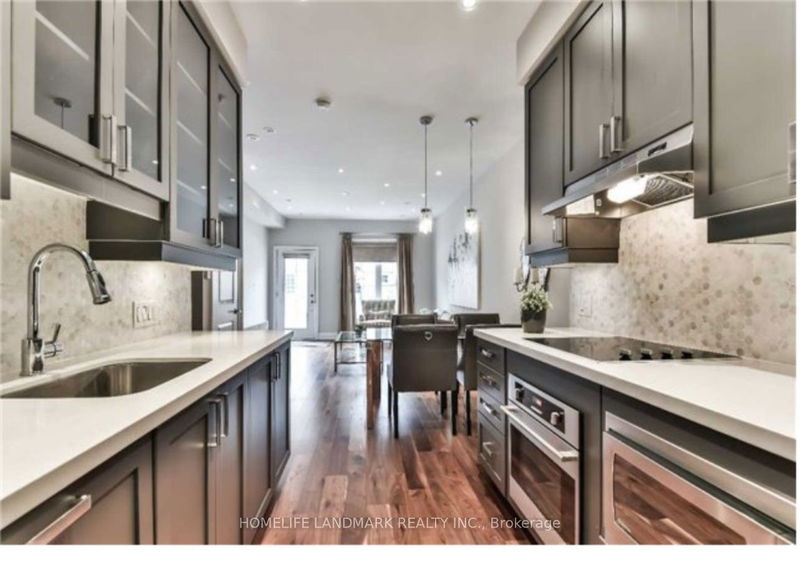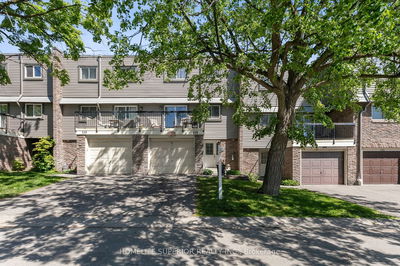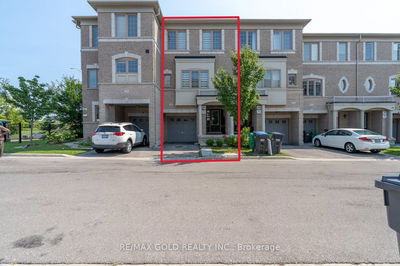65 Hargrave
Bridle Path-Sunnybrook-York Mills | Toronto
$1,469,000.00
Listed 27 days ago
- 3 bed
- 3 bath
- 1800-1999 sqft
- 2.0 parking
- Condo Townhouse
Instant Estimate
$1,492,354
+$23,354 compared to list price
Upper range
$1,647,103
Mid range
$1,492,354
Lower range
$1,337,604
Property history
- Sep 12, 2024
- 27 days ago
Price Change
Listed for $1,469,000.00 • 17 days on market
- Jul 11, 2024
- 3 months ago
Suspended
Listed for $1,550,000.00 • 2 months on market
- May 8, 2024
- 5 months ago
Suspended
Listed for $1,549,000.00 • about 2 months on market
- Apr 2, 2024
- 6 months ago
Suspended
Listed for $1,299,999.00 • 27 days on market
- Oct 9, 2023
- 1 year ago
Suspended
Listed for $1,499,000.00 • about 1 month on market
- Aug 4, 2023
- 1 year ago
Suspended
Listed for $1,519,000.00 • 2 months on market
Location & area
Schools nearby
Home Details
- Description
- Show With Confidence! In The Prestigious Lawrence Park Neighborhood. Builder Original Designer Suit. Top Public&Privaite School Area. Walking Distance To TFS, Crestwood, Crescent, and Blythwood Junior. The Largest Unit in the Row of the Townhouse, 1892 Sq.ft per Builder. Upgraded Throughout, Pot Lights Throughout, Finished Basement With Direct Access To 2 Designated Parking Units, Rooftop Terrace With Gas And Utilities Supply For Bbq And Parties, Main Level With 9' Ceilings.
- Additional media
- -
- Property taxes
- $6,580.66 per year / $548.39 per month
- Condo fees
- $508.35
- Basement
- Finished
- Basement
- Sep Entrance
- Year build
- 6-10
- Type
- Condo Townhouse
- Bedrooms
- 3 + 1
- Bathrooms
- 3
- Pet rules
- Restrict
- Parking spots
- 2.0 Total | 2.0 Garage
- Parking types
- Owned
- Floor
- -
- Balcony
- Terr
- Pool
- -
- External material
- Brick
- Roof type
- -
- Lot frontage
- -
- Lot depth
- -
- Heating
- Forced Air
- Fire place(s)
- N
- Locker
- Owned
- Building amenities
- Bbqs Allowed, Rooftop Deck/Garden, Visitor Parking
- Ground
- Living
- 20’10” x 12’4”
- Dining
- 20’10” x 12’4”
- Kitchen
- 10’6” x 8’0”
- 2nd
- 2nd Br
- 12’4” x 8’0”
- 3rd Br
- 8’12” x 8’12”
- 3rd
- Prim Bdrm
- 14’0” x 10’0”
- Den
- 8’0” x 6’12”
- Bsmt
- Rec
- 14’1” x 7’10”
Listing Brokerage
- MLS® Listing
- C9345645
- Brokerage
- HOMELIFE LANDMARK REALTY INC.
Similar homes for sale
These homes have similar price range, details and proximity to 65 Hargrave
