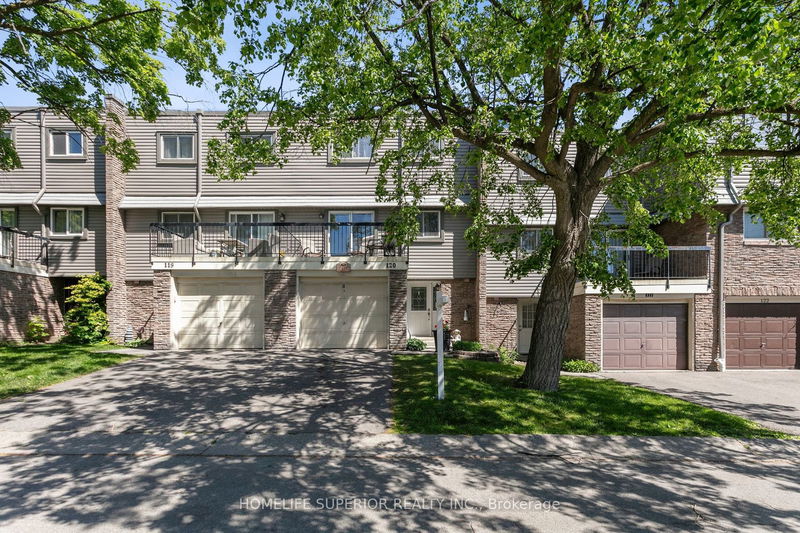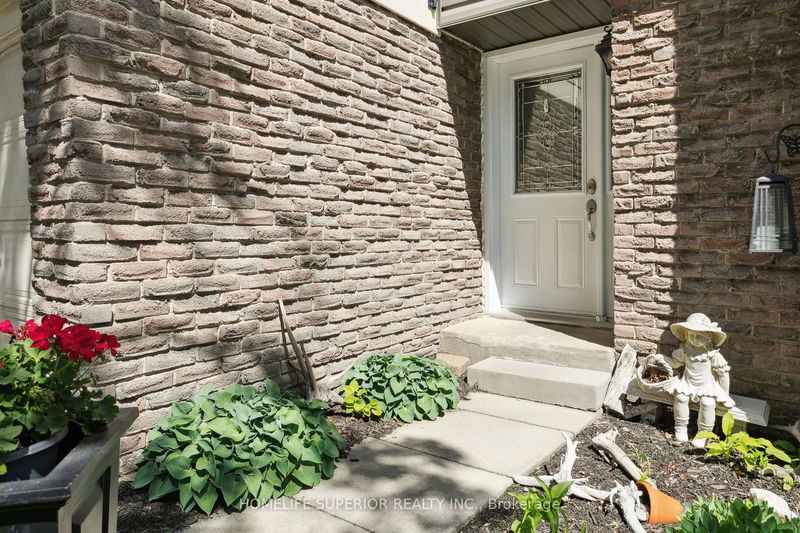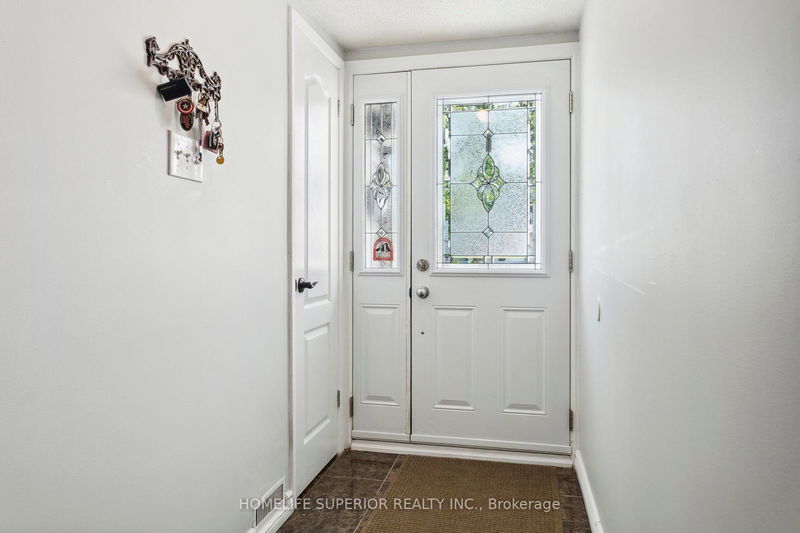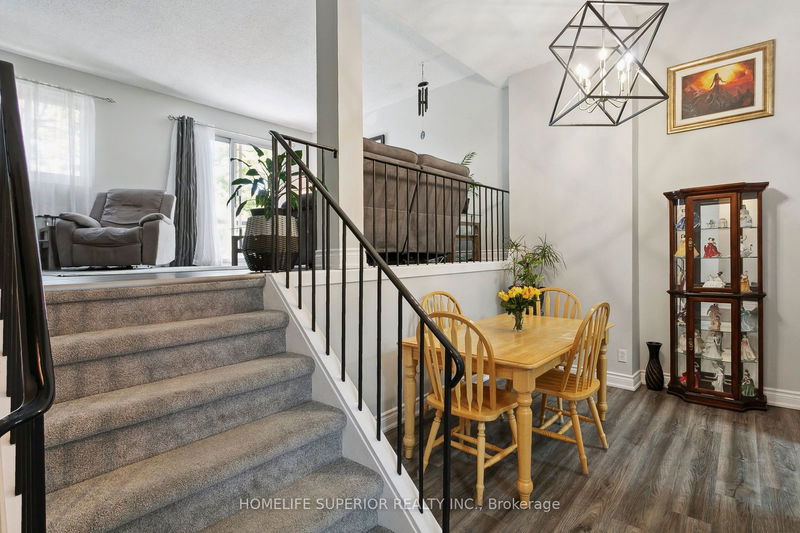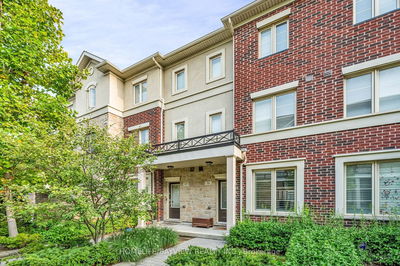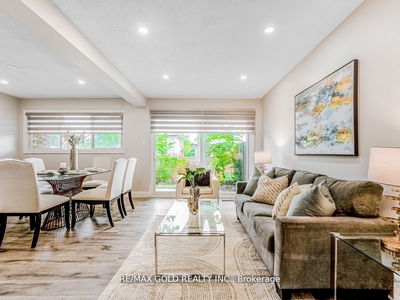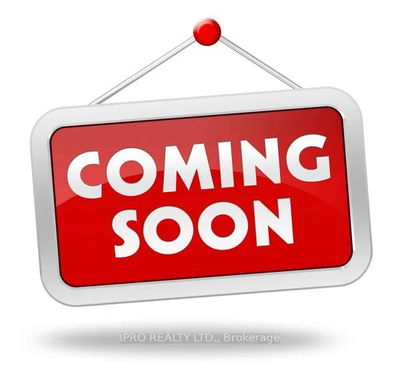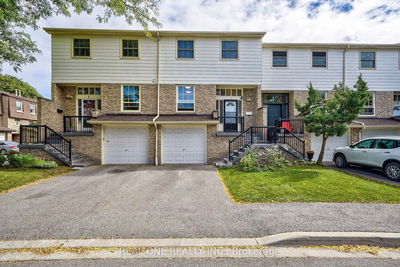120 - 2315 Bromsgrove
Clarkson | Mississauga
$785,000.00
Listed 29 days ago
- 3 bed
- 2 bath
- 1200-1399 sqft
- 2.0 parking
- Condo Townhouse
Instant Estimate
$763,015
-$21,985 compared to list price
Upper range
$828,486
Mid range
$763,015
Lower range
$697,543
Property history
- Sep 9, 2024
- 29 days ago
Sold conditionally
Listed for $785,000.00 • on market
- Jun 15, 2024
- 4 months ago
Terminated
Listed for $820,000.00 • 3 months on market
- May 27, 2024
- 4 months ago
Terminated
Listed for $820,000.00 • 24 days on market
Location & area
Schools nearby
Home Details
- Description
- Beautiful, bright, clean and spacious townhouse in a great loction within walking distance to Clarkson Go Station, Minutes to the QEW, Close to Parks, Schools, Shopping, Community Centre, and even Lake Ontario! This well loved home clearly shows pride of ownership boasting a Primary Bedroom with an semi-ensuite, 2 more good sized bedrooms and 2 washrooms. This home also boasts a beautifully renovated, eat-in kitchen with high ceilings and a walk out to the private and fully fenced backyard! Your outdoor living space doesn't end there! The huge living room, that over looks the dining room, has a walkout to a delightful balcony where you can spend time appreciating the mature trees that decorate the neighbourhood! You gain additional space on the lower level with a finished rec room or 4th bedroom with double closets!
- Additional media
- -
- Property taxes
- $2,865.00 per year / $238.75 per month
- Condo fees
- $494.37
- Basement
- Finished
- Year build
- 31-50
- Type
- Condo Townhouse
- Bedrooms
- 3 + 1
- Bathrooms
- 2
- Pet rules
- Restrict
- Parking spots
- 2.0 Total | 1.0 Garage
- Parking types
- Owned
- Floor
- -
- Balcony
- Open
- Pool
- -
- External material
- Alum Siding
- Roof type
- -
- Lot frontage
- -
- Lot depth
- -
- Heating
- Forced Air
- Fire place(s)
- N
- Locker
- None
- Building amenities
- Bbqs Allowed, Visitor Parking
- Lower
- 4th Br
- 14’12” x 8’9”
- Main
- Kitchen
- 10’3” x 9’3”
- Dining
- 9’10” x 7’11”
- Upper
- Living
- 18’3” x 12’7”
- Prim Bdrm
- 16’2” x 10’5”
- 2nd Br
- 10’10” x 8’11”
- 3rd Br
- 10’11” x 8’11”
Listing Brokerage
- MLS® Listing
- W9309451
- Brokerage
- HOMELIFE SUPERIOR REALTY INC.
Similar homes for sale
These homes have similar price range, details and proximity to 2315 Bromsgrove
