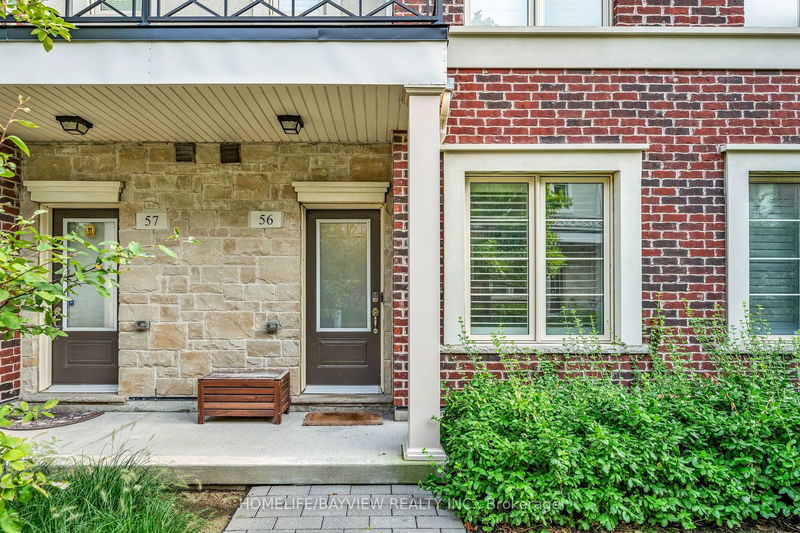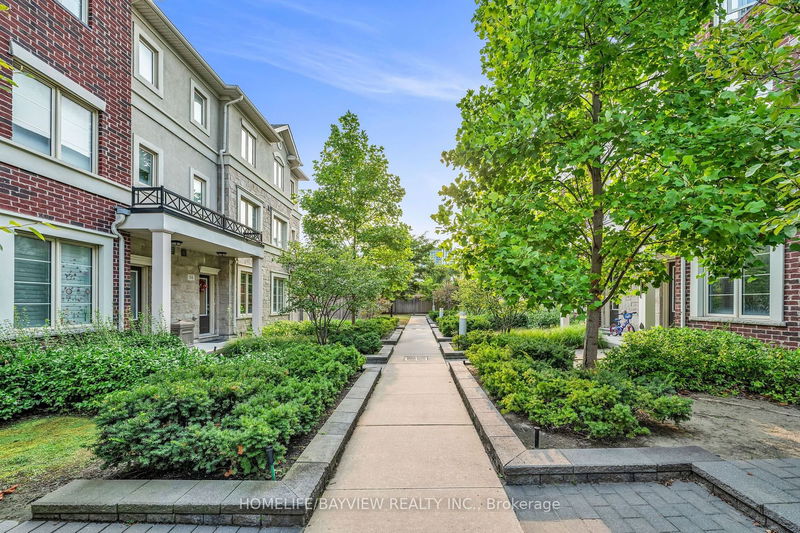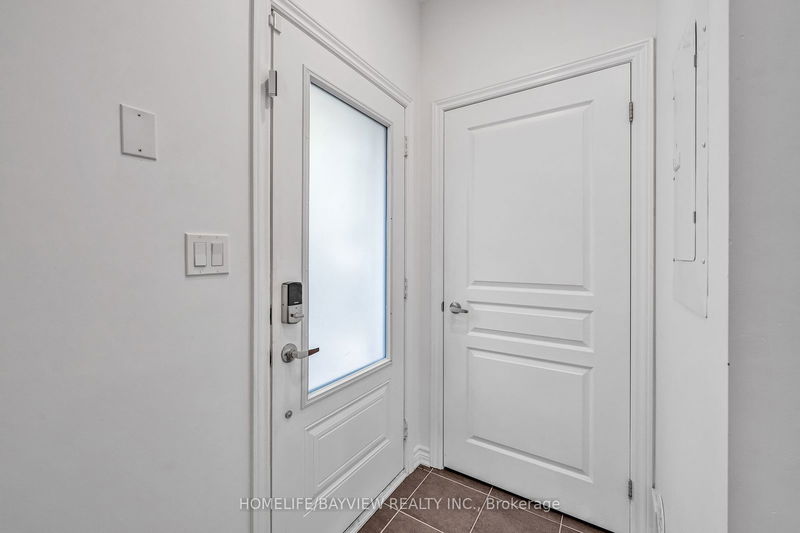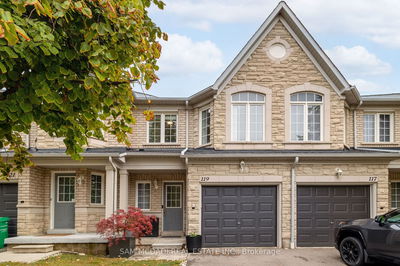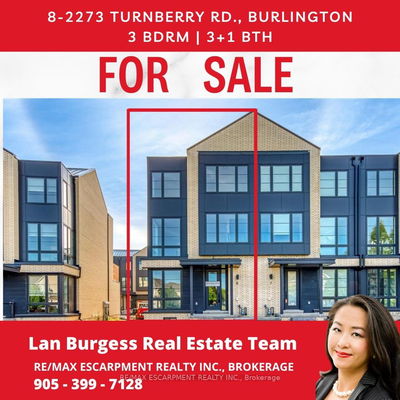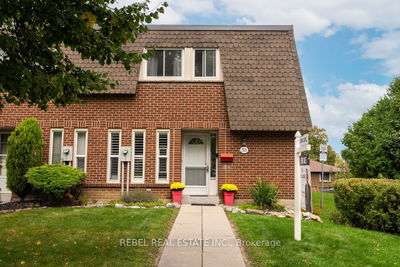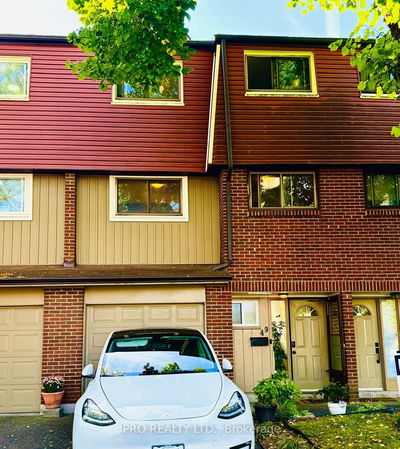56 - 636 Evans
Alderwood | Toronto
$999,000.00
Listed 12 days ago
- 3 bed
- 3 bath
- 1600-1799 sqft
- 1.0 parking
- Condo Townhouse
Instant Estimate
$1,039,624
+$40,624 compared to list price
Upper range
$1,120,235
Mid range
$1,039,624
Lower range
$959,013
Property history
- Now
- Listed on Sep 25, 2024
Listed for $999,000.00
12 days on market
Location & area
Schools nearby
Home Details
- Description
- Beautifully renovated three bedroom, three bathroom condo townhouse. An entertainer's dream with a gorgeous open concept kitchen that has direct access to the backyard oasis. Smart house with sensors on every floor and nest thermostat. Hardwood flooring, pot lights and California shutters throughout. Ample storage areas on every floor, including a pantry on the main floor, a laundry room on the second floor and a huge ensuite walk-in closet (plus an additional closet) in the third floor primary haven. Locker and parking. Close to major highways, Sherway Gardens, GO Train and TTC. Some photos have been virtually staged.
- Additional media
- https://www.slideshowcloud.com/636evansavenue56
- Property taxes
- $4,320.35 per year / $360.03 per month
- Condo fees
- $600.98
- Basement
- None
- Year build
- -
- Type
- Condo Townhouse
- Bedrooms
- 3
- Bathrooms
- 3
- Pet rules
- Restrict
- Parking spots
- 1.0 Total | 1.0 Garage
- Parking types
- Owned
- Floor
- -
- Balcony
- Jlte
- Pool
- -
- External material
- Stone
- Roof type
- -
- Lot frontage
- -
- Lot depth
- -
- Heating
- Forced Air
- Fire place(s)
- N
- Locker
- Owned
- Building amenities
- Bbqs Allowed, Bike Storage, Visitor Parking
- Main
- Living
- 11’12” x 11’9”
- Dining
- 10’12” x 9’6”
- Kitchen
- 12’6” x 13’12”
- 2nd
- 2nd Br
- 15’1” x 9’1”
- 3rd Br
- 15’1” x 9’10”
- 3rd
- Prim Bdrm
- 20’6” x 15’1”
Listing Brokerage
- MLS® Listing
- W9366548
- Brokerage
- HOMELIFE/BAYVIEW REALTY INC.
Similar homes for sale
These homes have similar price range, details and proximity to 636 Evans

