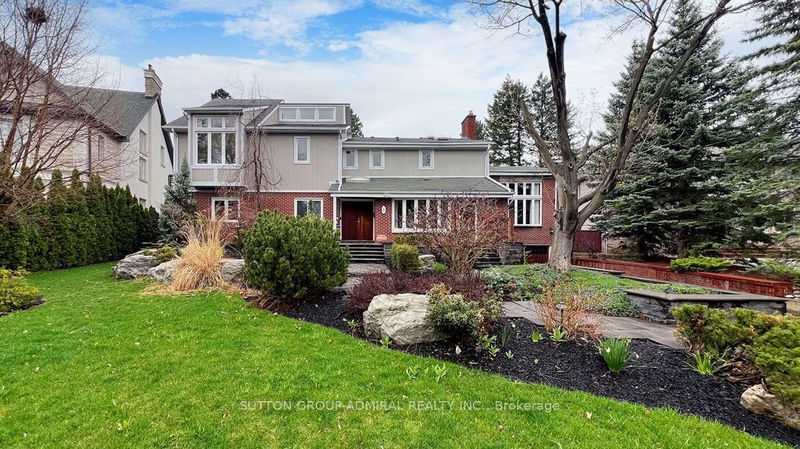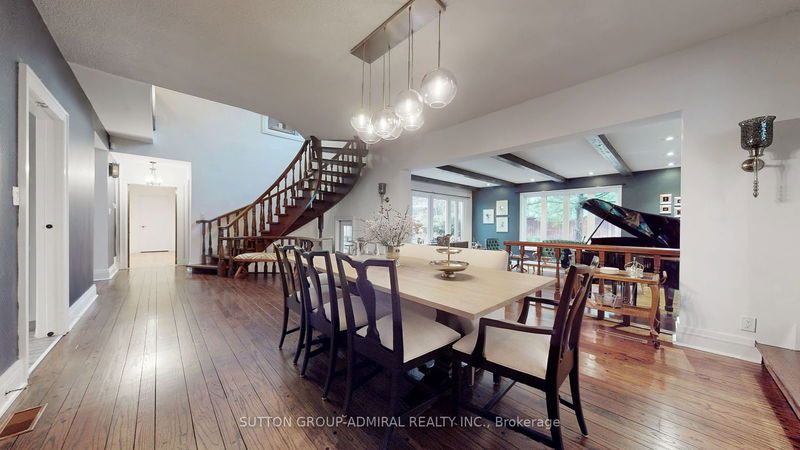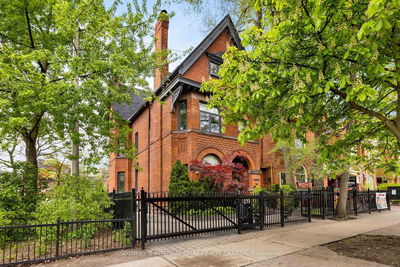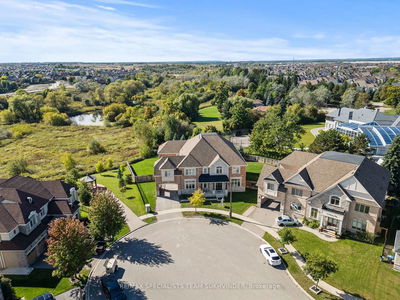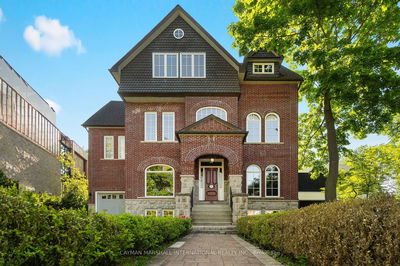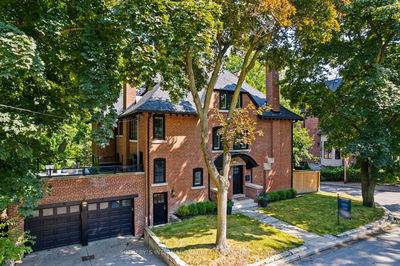8 Mead
St. Andrew-Windfields | Toronto
$4,490,000.00
Listed 26 days ago
- 7 bed
- 7 bath
- 5000+ sqft
- 6.0 parking
- Detached
Instant Estimate
$4,136,508
-$353,492 compared to list price
Upper range
$4,954,485
Mid range
$4,136,508
Lower range
$3,318,531
Property history
- Now
- Listed on Sep 11, 2024
Listed for $4,490,000.00
26 days on market
- Jul 18, 2024
- 3 months ago
Terminated
Listed for $4,490,000.00 • about 2 months on market
- May 1, 2024
- 5 months ago
Terminated
Listed for $4,490,000.00 • 3 months on market
- May 23, 2023
- 1 year ago
Leased
Listed for $8,000.00 • about 1 month on market
Location & area
Schools nearby
Home Details
- Description
- Unique Elegance & Immaculate home Nestled on Quiet Cul-De-Sac. Premium Pie Lot (0.264Acre)! Truly A Rare opportunity! The Interior Features distinctive layout through-out entire house, flooded with Natural light, large windows, Hardwood floor on the main & upper level, 2 bedrooms & a 5pcs bathroom + powder rm on the main floor, living room overlook backyard view through picture windows, Chef-Inspired Kitchen boasts an expansive breakfast nook, central island w/Granite counter-top & w/o to front yard. Spacious premium bedroom with bigger closets & a separate spacious lounge room with a separate staircases lead down to main floor. Basement has a nanny room, Recreation room, Gym room, Laundry room, Sauna, Directly access garage, Pot lights, Skylights, Fireplaces. Private Oasis Backyard with a pool & Spa to enjoy summer!
- Additional media
- https://www.winsold.com/tour/342056
- Property taxes
- $20,907.68 per year / $1,742.31 per month
- Basement
- Finished
- Year build
- -
- Type
- Detached
- Bedrooms
- 7 + 2
- Bathrooms
- 7
- Parking spots
- 6.0 Total | 2.0 Garage
- Floor
- -
- Balcony
- -
- Pool
- Inground
- External material
- Brick
- Roof type
- -
- Lot frontage
- -
- Lot depth
- -
- Heating
- Forced Air
- Fire place(s)
- Y
- Main
- Living
- 15’4” x 19’11”
- Dining
- 21’5” x 15’10”
- Family
- 20’1” x 28’9”
- Kitchen
- 18’7” x 19’12”
- Br
- 17’8” x 14’1”
- 2nd Br
- 11’11” x 17’6”
- Den
- 13’10” x 9’3”
- 2nd
- Prim Bdrm
- 16’2” x 20’10”
- 4th Br
- 8’4” x 12’1”
- 5th Br
- 17’1” x 10’0”
- Br
- 12’11” x 13’11”
- Bsmt
- Rec
- 0’0” x 0’0”
Listing Brokerage
- MLS® Listing
- C9345989
- Brokerage
- SUTTON GROUP-ADMIRAL REALTY INC.
Similar homes for sale
These homes have similar price range, details and proximity to 8 Mead
