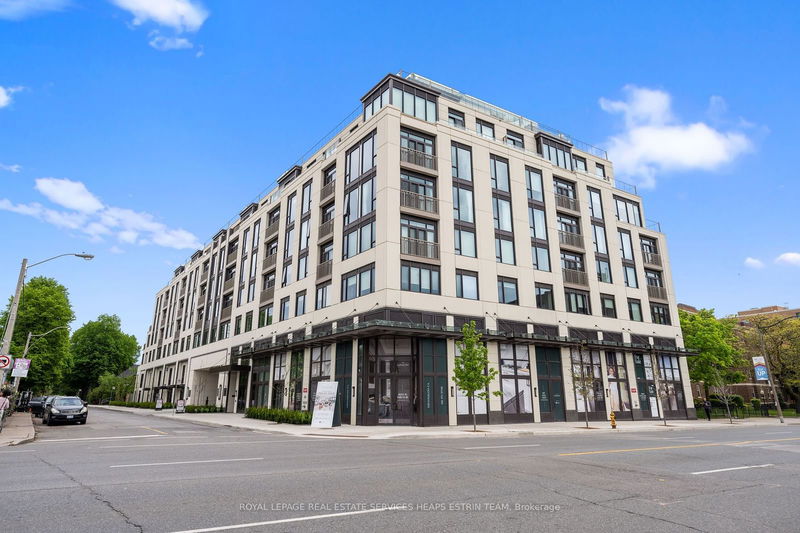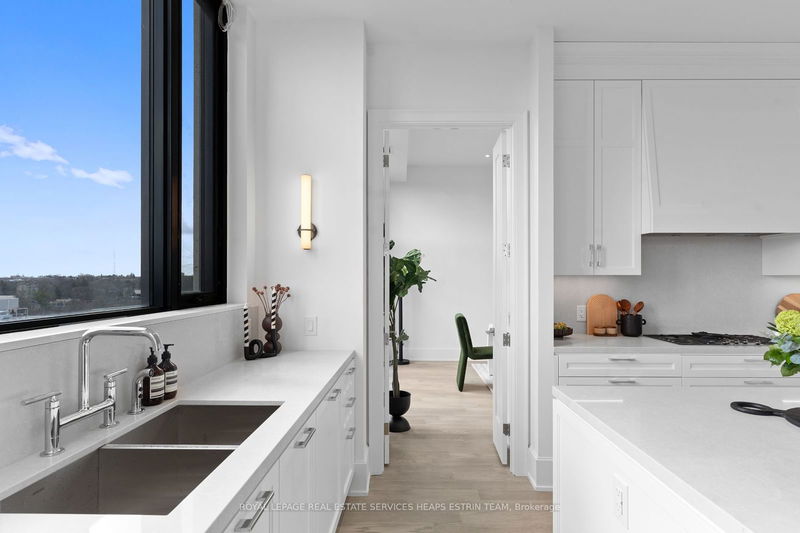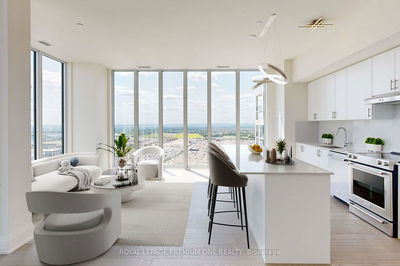PH02 - 1 Strathgowan
Lawrence Park South | Toronto
$8,495,000.00
Listed 26 days ago
- 3 bed
- 4 bath
- 3250-3499 sqft
- 2.0 parking
- Condo Apt
Instant Estimate
$5,569,090
-$2,925,910 compared to list price
Upper range
$6,389,311
Mid range
$5,569,090
Lower range
$4,748,869
Property history
- Now
- Listed on Sep 12, 2024
Listed for $8,495,000.00
26 days on market
- Jun 3, 2024
- 4 months ago
Terminated
Listed for $8,495,000.00 • 3 months on market
- Apr 2, 2024
- 6 months ago
Terminated
Listed for $9,200,000.00 • 2 months on market
Location & area
Schools nearby
Home Details
- Description
- Introducing Penthouse Two at The Winslow, a pinnacle of refined living in the prestigious Lawrence Park neighbourhood. One of only two suites on the penthouse level, this home is an exquisite 3400 square foot haven boasting a distinctive layout tailored to your lifestyle. Featuring a main sanctuary complemented by a separate secondary living suite, providing unprecedented flexibility. Envision the second suite as a dynamic space ideal for a home gym, secondary office, or luxurious in-law or nanny suite. Step inside and be greeted by soaring 11-foot ceilings, enhancing the grandeur of this residence. Panoramic vistas seamlessly merge with the living, kitchen and dining areas, anchored by a magnificent gas fireplace, perfect for intimate gatherings or lavish entertaining. The jewel of Penthouse Two lies outdoors, where 1160 sqft of terraced living space awaits, offering truly breathtaking north, south and east views that captivate the senses and elevate everyday living to new heights.
- Additional media
- https://www.youtube.com/watch?v=61mUw4Hbrm8
- Property taxes
- $0.00 per year / $0.00 per month
- Condo fees
- $3,147.55
- Basement
- None
- Year build
- New
- Type
- Condo Apt
- Bedrooms
- 3
- Bathrooms
- 4
- Pet rules
- Restrict
- Parking spots
- 2.0 Total | 2.0 Garage
- Parking types
- Owned
- Floor
- -
- Balcony
- Terr
- Pool
- -
- External material
- Stone
- Roof type
- -
- Lot frontage
- -
- Lot depth
- -
- Heating
- Fan Coil
- Fire place(s)
- Y
- Locker
- Ensuite+Owned
- Building amenities
- Concierge, Exercise Room, Guest Suites, Gym, Party/Meeting Room
- Main
- Foyer
- 11’4” x 9’5”
- Kitchen
- 17’7” x 10’1”
- Living
- 21’7” x 20’7”
- Dining
- 13’8” x 11’4”
- Den
- 15’10” x 12’1”
- Prim Bdrm
- 14’3” x 13’6”
- Office
- 15’7” x 11’4”
- 2nd Br
- 11’11” x 11’8”
- Other
- 19’6” x 13’9”
- 3rd Br
- 9’8” x 9’1”
- Kitchen
- 10’10” x 6’9”
- Laundry
- 9’5” x 5’11”
Listing Brokerage
- MLS® Listing
- C9345398
- Brokerage
- ROYAL LEPAGE REAL ESTATE SERVICES HEAPS ESTRIN TEAM
Similar homes for sale
These homes have similar price range, details and proximity to 1 Strathgowan









