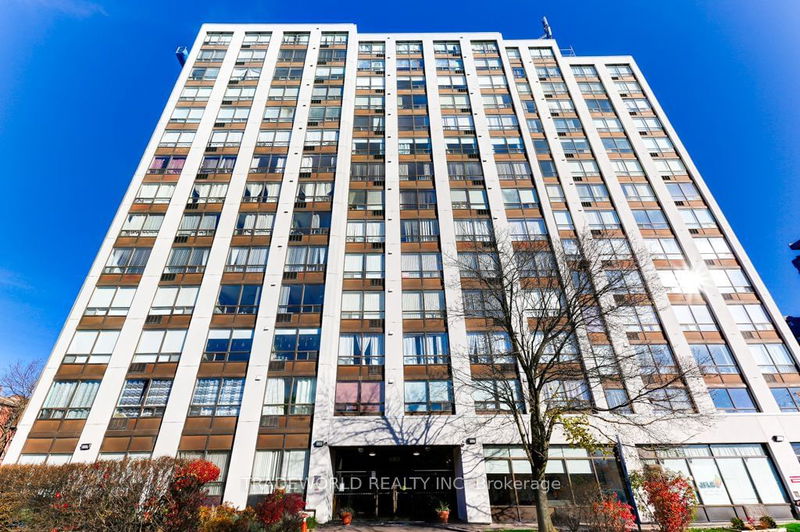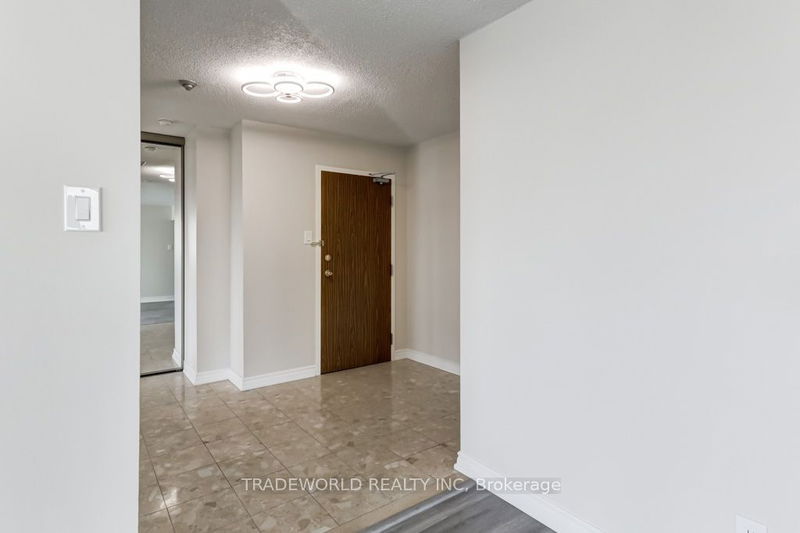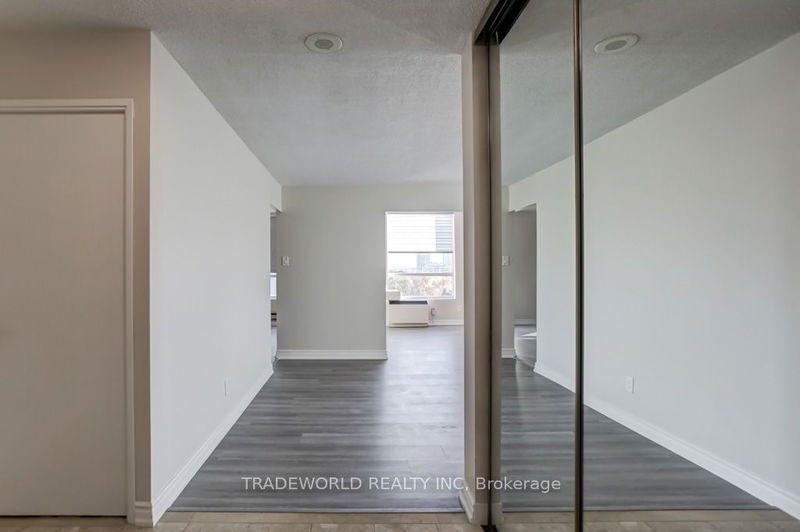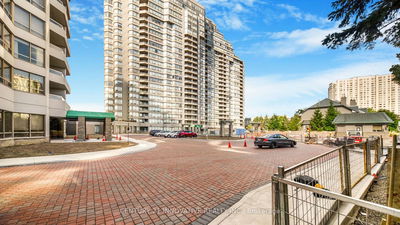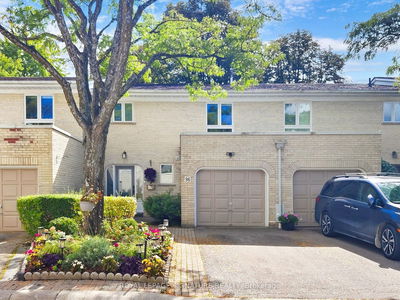1003 - 1 Reidmount
Agincourt South-Malvern West | Toronto
$699,000.00
Listed about 2 months ago
- 3 bed
- 2 bath
- 1600-1799 sqft
- 1.0 parking
- Condo Apt
Instant Estimate
$699,667
+$667 compared to list price
Upper range
$765,664
Mid range
$699,667
Lower range
$633,670
Property history
- Aug 16, 2024
- 2 months ago
Sold conditionally
Listed for $699,000.00 • on market
- May 1, 2024
- 5 months ago
Terminated
Listed for $749,000.00 • 4 months on market
- Nov 17, 2023
- 11 months ago
Terminated
Listed for $798,000.00 • 6 months on market
Location & area
Schools nearby
Home Details
- Description
- * Rarely Offered Gorgeous Bright & Spacious 3+1 Corner Unit In Demand Agincourt * Approx. 1700 Sf. With Very Functional Layout * Asking Less Than $420/Sf * Complete Renovation From Top To Bottom * New Paint * New Vinyl Laminate Flooring * New Custom Kitchen With Quartz Counter & Backsplash * New Stainless Steel Stove, Fridge, Dishwasher & Power Exhaust Hood * 2 Yrs New Washer & Dryer * New Water Saving Toilets & Vanity With Quartz Countertop & Stylist Faucets In 2 Washrooms * New Light Fixtures & New Custom Blinds * Tons Of Upgrade * Showing To Appreciate * Convenient Location * Close To All Amenities * Walk To Go Station, Agincourt Mall, Ttc Bus Direct To 2 Subway Lines * Easy 401 & Dvp Access * Lots Of Visitor Parking * Famous School Area * Real Gem In The Area * Act Fast! Will Not Last *
- Additional media
- https://www.edwinhamphotography.com/p414182687/slideshow#hbc8dc124
- Property taxes
- $1,838.92 per year / $153.24 per month
- Condo fees
- $1,123.96
- Basement
- None
- Year build
- -
- Type
- Condo Apt
- Bedrooms
- 3 + 1
- Bathrooms
- 2
- Pet rules
- Restrict
- Parking spots
- 1.0 Total | 1.0 Garage
- Parking types
- Owned
- Floor
- -
- Balcony
- None
- Pool
- -
- External material
- Concrete
- Roof type
- -
- Lot frontage
- -
- Lot depth
- -
- Heating
- Forced Air
- Fire place(s)
- N
- Locker
- None
- Building amenities
- Exercise Room, Gym, Party/Meeting Room, Sauna, Visitor Parking
- Flat
- Living
- 23’4” x 11’10”
- Dining
- 13’9” x 9’10”
- Kitchen
- 15’5” x 10’2”
- Prim Bdrm
- 16’9” x 12’2”
- 2nd Br
- 12’6” x 9’10”
- 3rd Br
- 12’2” x 9’10”
- Solarium
- 11’10” x 7’10”
- Laundry
- 8’2” x 5’7”
- Foyer
- 9’6” x 6’11”
Listing Brokerage
- MLS® Listing
- E9260912
- Brokerage
- TRADEWORLD REALTY INC
Similar homes for sale
These homes have similar price range, details and proximity to 1 Reidmount
