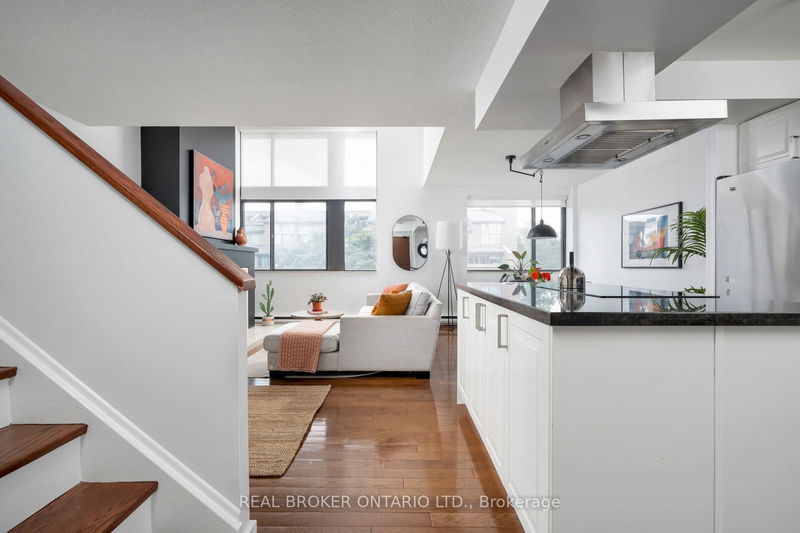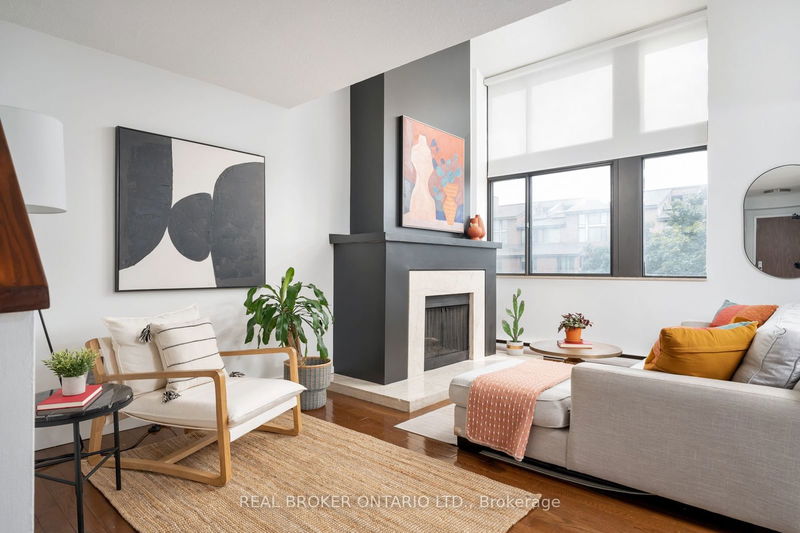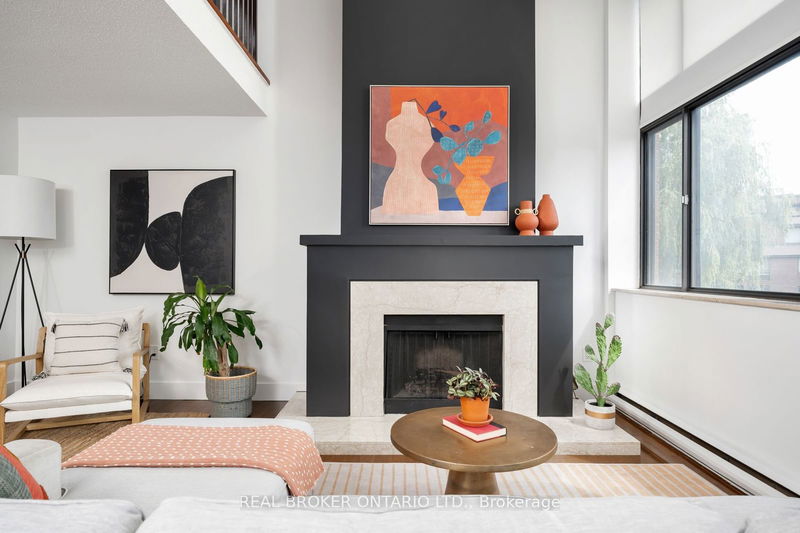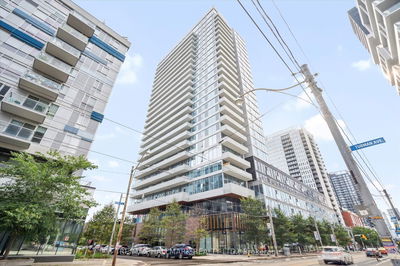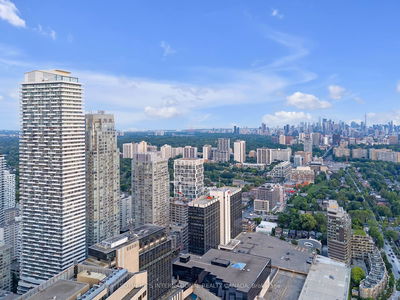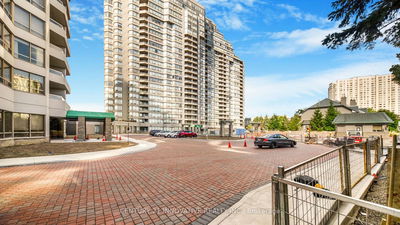A-0504 - 1555 Avenue
Bedford Park-Nortown | Toronto
$1,199,900.00
Listed about 22 hours ago
- 3 bed
- 3 bath
- 1200-1399 sqft
- 1.0 parking
- Condo Apt
Instant Estimate
$1,034,980
-$164,920 compared to list price
Upper range
$1,198,713
Mid range
$1,034,980
Lower range
$871,248
Property history
- Now
- Listed on Oct 7, 2024
Listed for $1,199,900.00
1 day on market
- Jul 11, 2024
- 3 months ago
Terminated
Listed for $1,199,900.00 • 3 months on market
Location & area
Schools nearby
Home Details
- Description
- This award-winning, low-rise boutique condo is a hidden gem, offering a serene retreat from the city's hustle and bustle. This 2-storey Bedford Park penthouse features three bedrooms, a den, two full baths, and a powder room. Spacious living room with cathedral ceiling and a wood-burning marble fireplace. Open-concept kitchen includes stainless steel appliances & granite countertops. The primary bedroom offers a cathedral ceiling, skylight, ensuite, private balcony, and walk-in closet. There's even a second large terrace with a gas BBQ hook-up, perfect for entertaining or relaxing. This condo boasts lush gardens, a waterfall, a koi pond, and scenic walking trails. Condo amenities include visitor parking, party room, gym, sauna, squash court, meeting room, BBQ permitted and more.
- Additional media
- https://youtu.be/nQutF8KRJFQ
- Property taxes
- $4,635.08 per year / $386.26 per month
- Condo fees
- $2,075.87
- Basement
- None
- Year build
- -
- Type
- Condo Apt
- Bedrooms
- 3 + 1
- Bathrooms
- 3
- Pet rules
- Restrict
- Parking spots
- 1.0 Total | 1.0 Garage
- Parking types
- Exclusive
- Floor
- -
- Balcony
- Open
- Pool
- -
- External material
- Brick
- Roof type
- -
- Lot frontage
- -
- Lot depth
- -
- Heating
- Baseboard
- Fire place(s)
- Y
- Locker
- Exclusive
- Building amenities
- Bbqs Allowed, Gym, Party/Meeting Room, Sauna, Squash/Racquet Court, Visitor Parking
- Main
- Living
- 11’10” x 17’0”
- Dining
- 8’1” x 11’12”
- Kitchen
- 8’1” x 11’5”
- 2nd
- Prim Bdrm
- 10’11” x 13’3”
- 2nd Br
- 8’2” x 9’11”
- 3rd Br
- 8’2” x 10’2”
- Den
- 10’11” x 11’12”
Listing Brokerage
- MLS® Listing
- C9385786
- Brokerage
- REAL BROKER ONTARIO LTD.
Similar homes for sale
These homes have similar price range, details and proximity to 1555 Avenue

