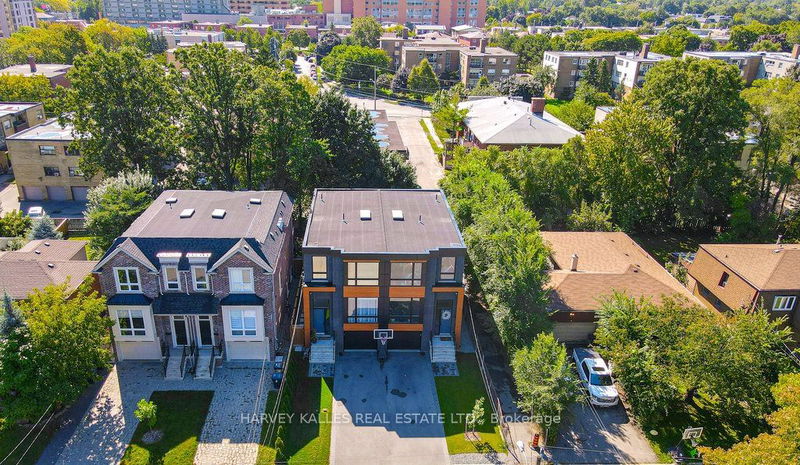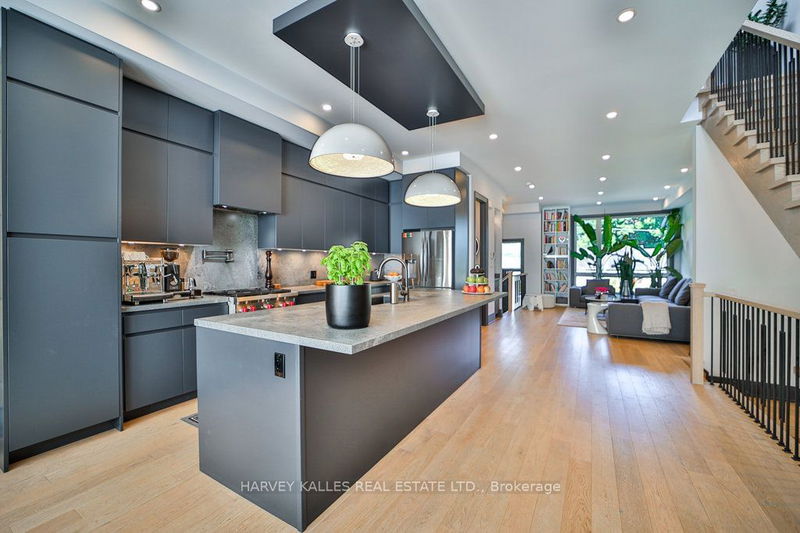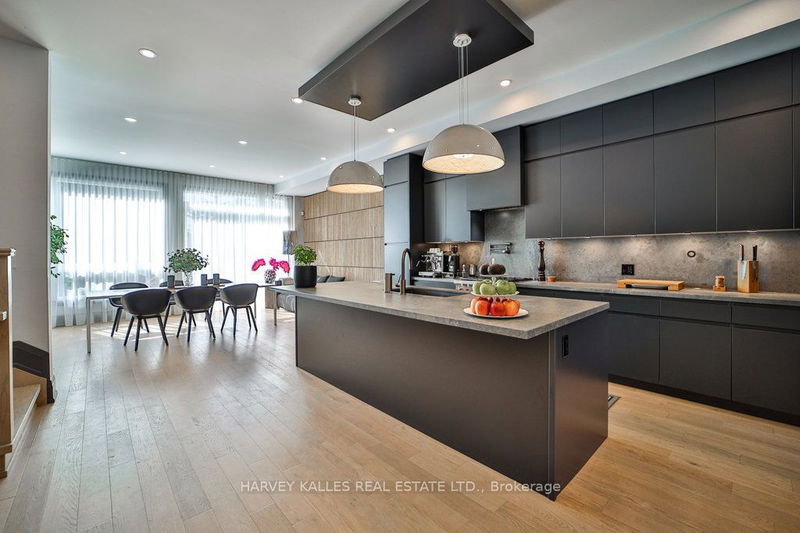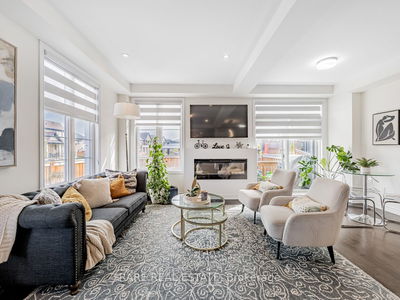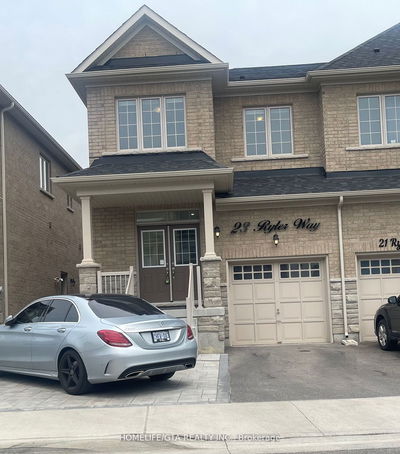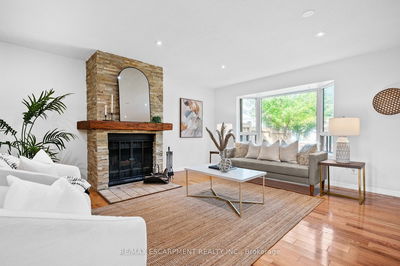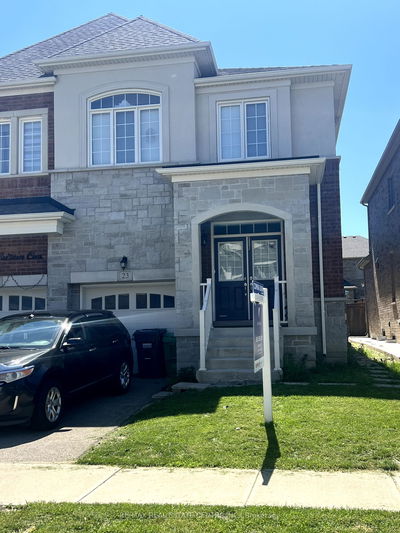39 Marquette
Englemount-Lawrence | Toronto
$2,150,000.00
Listed 26 days ago
- 4 bed
- 4 bath
- - sqft
- 3.0 parking
- Semi-Detached
Instant Estimate
$2,067,876
-$82,124 compared to list price
Upper range
$2,267,542
Mid range
$2,067,876
Lower range
$1,868,210
Property history
- Now
- Listed on Sep 12, 2024
Listed for $2,150,000.00
26 days on market
Location & area
Schools nearby
Home Details
- Description
- Englemount Lawrence prime 3 year old modern semi-detached home with rare open concept, bright interior spaces. Balance of full Tarion Warranty available. 4+1 beds, 4 baths. The home is beautifully appointed with 10 foot ceiling on main, 9 foot on 2nd floor and 11.8 foot in walk-out basement. Upgraded luxurious fixtures and hardware, grand foyer and kitchen lighting fixtures, gigantic windows, 8 foot solid doors, separate entrance to basement with full bath and kitchen/laundry rough-ins. Close to TTC, highway, schools, playground, shops and restaurants.
- Additional media
- https://sites.genesisvue.com/39marquetteave/?mls
- Property taxes
- $7,431.85 per year / $619.32 per month
- Basement
- Fin W/O
- Basement
- Finished
- Year build
- 0-5
- Type
- Semi-Detached
- Bedrooms
- 4 + 1
- Bathrooms
- 4
- Parking spots
- 3.0 Total | 1.0 Garage
- Floor
- -
- Balcony
- -
- Pool
- None
- External material
- Brick
- Roof type
- -
- Lot frontage
- -
- Lot depth
- -
- Heating
- Forced Air
- Fire place(s)
- Y
- Ground
- Foyer
- 6’3” x 9’9”
- Great Rm
- 13’6” x 20’5”
- Kitchen
- 15’9” x 16’12”
- Dining
- 19’9” x 13’11”
- 2nd
- Prim Bdrm
- 13’6” x 18’8”
- Bathroom
- 5’11” x 12’12”
- 2nd Br
- 10’11” x 10’6”
- 3rd Br
- 10’11” x 14’7”
- 4th Br
- 9’6” x 12’9”
- Bsmt
- Family
- 11’3” x 9’11”
- Exercise
- 7’0” x 9’11”
- Br
- 10’12” x 9’6”
Listing Brokerage
- MLS® Listing
- C9346980
- Brokerage
- HARVEY KALLES REAL ESTATE LTD.
Similar homes for sale
These homes have similar price range, details and proximity to 39 Marquette
