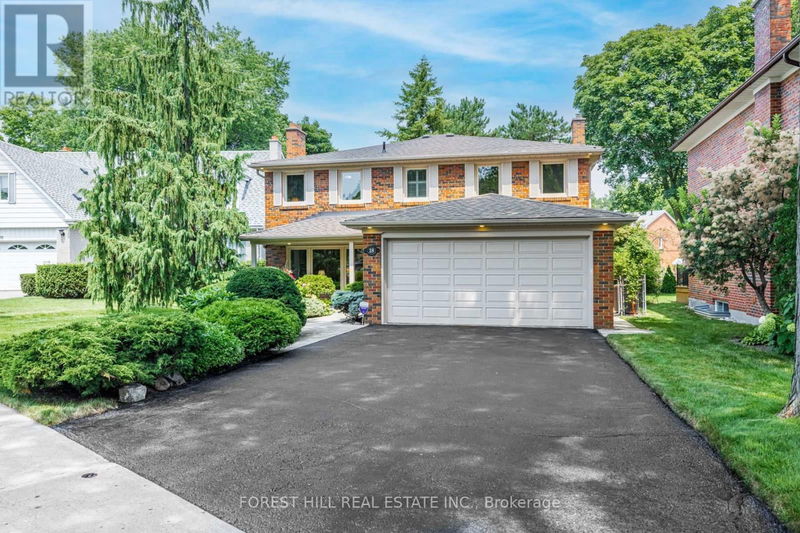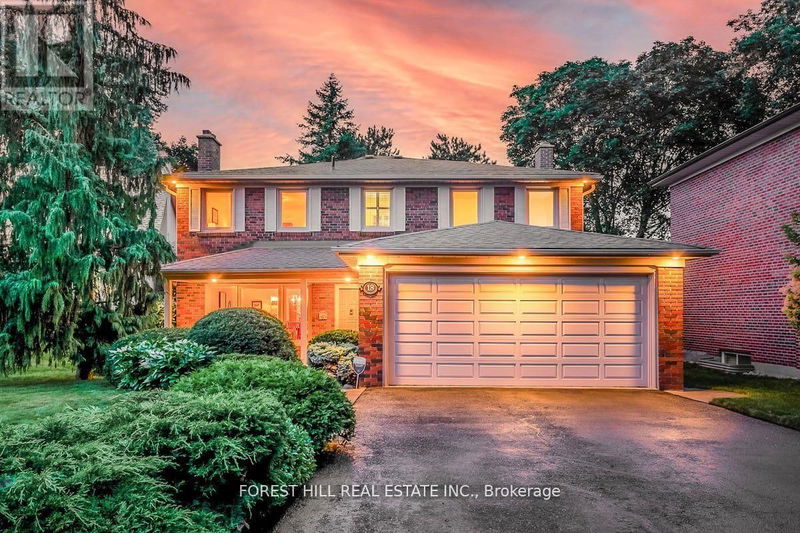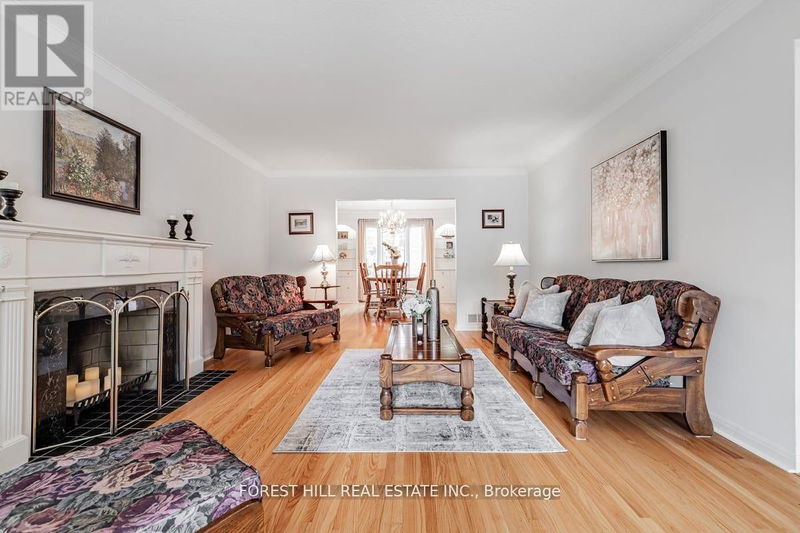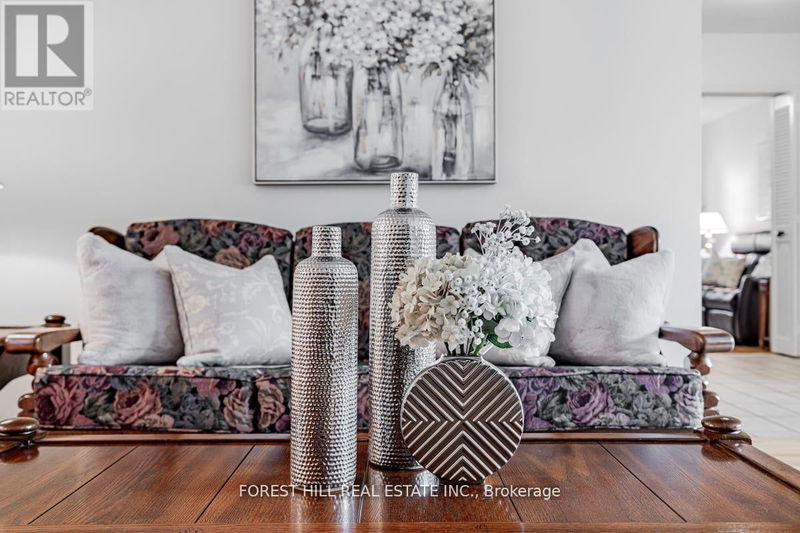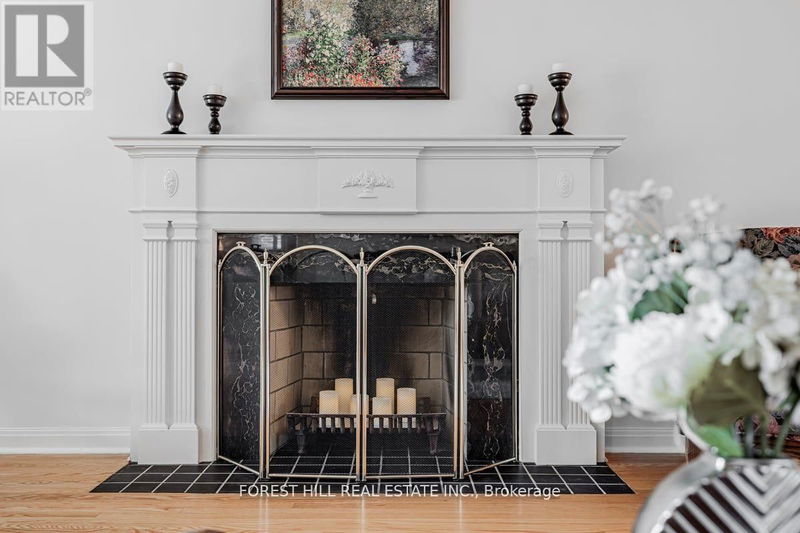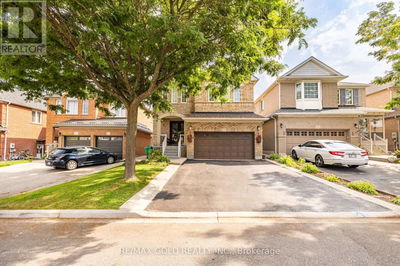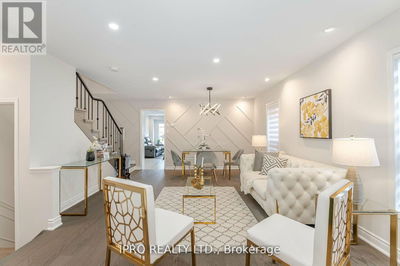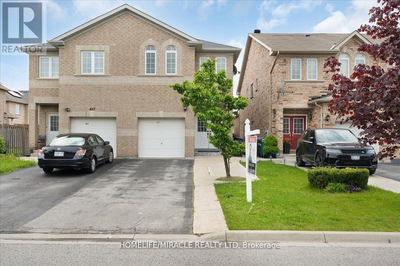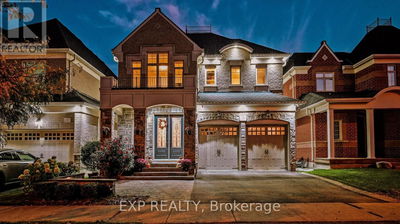18 Elliotwood
St. Andrew-Windfields | Toronto (St. Andrew-Windfields)
$2,588,000.00
Listed about 1 month ago
- 5 bed
- 4 bath
- - sqft
- 6 parking
- Single Family
Property history
- Now
- Listed on Sep 12, 2024
Listed for $2,588,000.00
31 days on market
Location & area
Schools nearby
Home Details
- Description
- **Rare Gem-----Executive 5 bedroom home/Meticulously-Maintained Hm By Its Owner For Many Years & Situated In Coveted Winfields Estate Area On Quiet-Private Court In After Sought Neighbourhood-----This Executive/Formal Family Home Features A Timeless--Sophisticated Flr Plan W/Spacious Living Area On 58.50Ft Widen Frontage Land-----Appx-4200 Sf total Living Area(Including Basement) For Appx 2800Sf(1st/2nd Flrs) W/A Spacious Foyer & Massive-Generous Living Rm Overlooking Cheerful Garden & Dining Rm Overlooking A Well-Manicured Garden**Renovated-Functional Family Kitchen W/Breakfast Bar & Easy Access To A Private-Greenary Backyard & A Side Entrance Leading To Laundry Rm(Main Flr) ----Cozy/Private Family Room**Exceptionally Bright/Spacious Prim Bedrm W/3Pcs Ensuite+Double Closets & Well-Proportioned/Laid out Bedrooms(Total 5Bedrms:2nd Flr--Functional Floor Pan)**Massive Rec Room W/Large Windows--Bright Basement W/Lots Of Potential To Add A Bedrm-Lots Of Storage Area**This Home Was Kept Meticulously Inside/Outside For Years**Super Quiet Court & Private-Tranquil-Nature Lover's Paradise Backyard**Desirable Schools:Dunlace Public School,Windfields Middle School,York Mills Collegiate & Close To Hwys,Parks,Shoppings**Super--Ultra Clean--Clean Hm! **** EXTRAS **** *Newer appliance: Fridge,Stove W/Double Oven-Warmer Combined, Bosch B/I Dishwasher,LG Washer/Dryer,. Bean Central Vaccum/Equip,Fireplaces,Newer Lennox Furance,Newer Cac,200Amps Elec Breaker,HWT(Owned),Updated Windows,Updated Kitchen (id:39198)
- Additional media
- https://www.houssmax.ca/showMatterport/h2671335/z3NxqQ22jqk
- Property taxes
- $9,477.57 per year / $789.80 per month
- Basement
- Finished, N/A
- Year build
- -
- Type
- Single Family
- Bedrooms
- 5
- Bathrooms
- 4
- Parking spots
- 6 Total
- Floor
- Hardwood
- Balcony
- -
- Pool
- -
- External material
- Brick
- Roof type
- -
- Lot frontage
- -
- Lot depth
- -
- Heating
- Forced air, Natural gas
- Fire place(s)
- -
- Main level
- Living room
- 20’5” x 13’2”
- Dining room
- 12’12” x 12’3”
- Kitchen
- 17’8” x 10’5”
- Family room
- 17’3” x 13’5”
- Laundry room
- 10’5” x 5’3”
- Basement
- Recreational, Games room
- 33’7” x 12’7”
- Utility room
- 14’5” x 8’12”
- Second level
- Primary Bedroom
- 17’6” x 13’2”
- Bedroom 2
- 13’3” x 13’8”
- Bedroom 3
- 14’12” x 10’0”
- Bedroom 4
- 10’5” x 13’6”
- Bedroom 5
- 10’7” x 10’0”
Listing Brokerage
- MLS® Listing
- C9346133
- Brokerage
- FOREST HILL REAL ESTATE INC.
Similar homes for sale
These homes have similar price range, details and proximity to 18 Elliotwood
