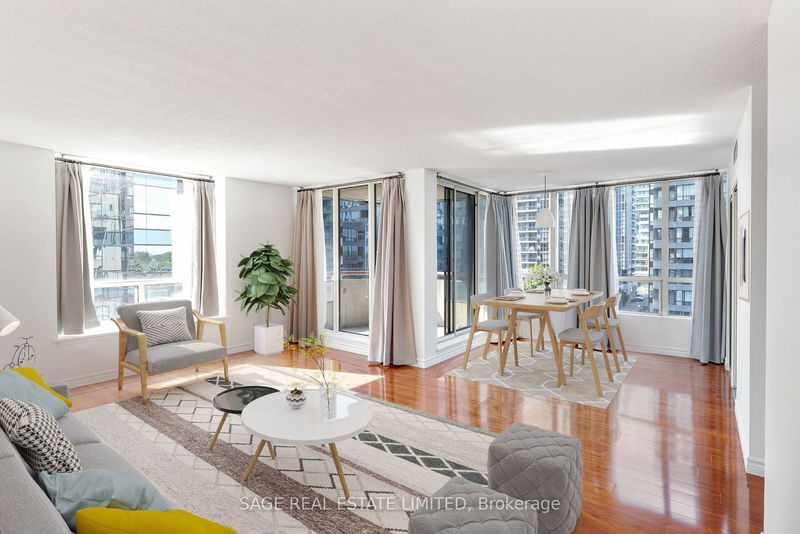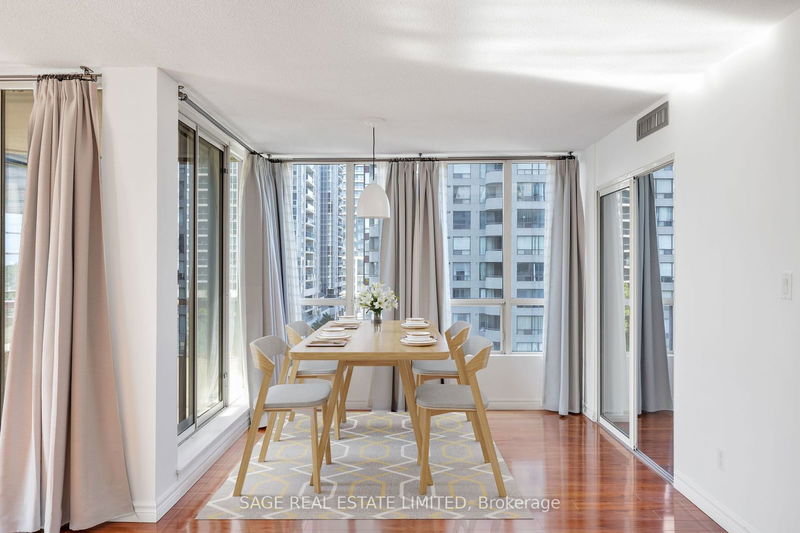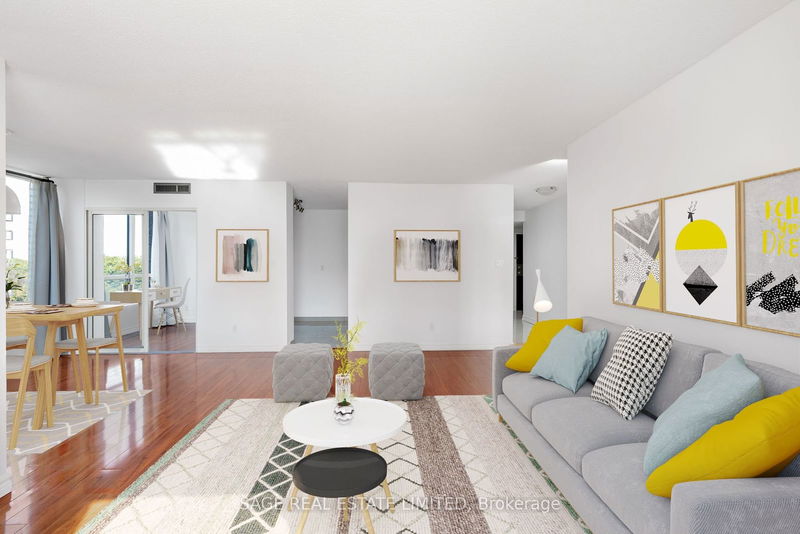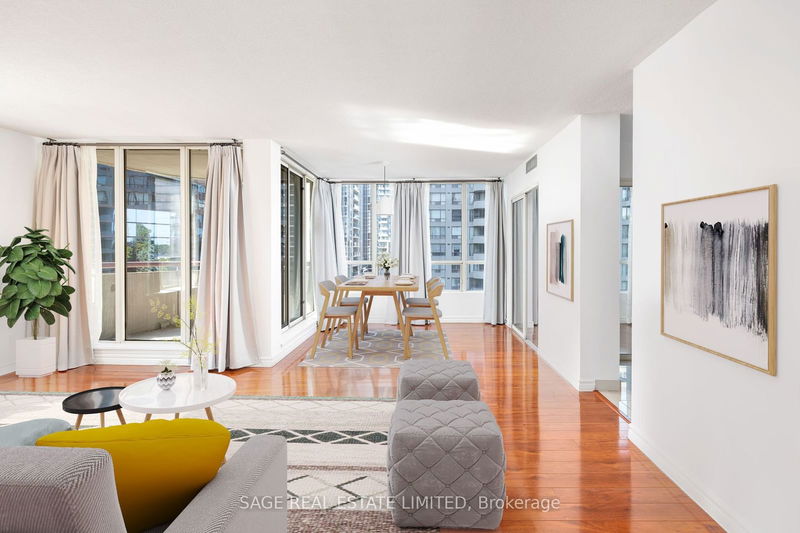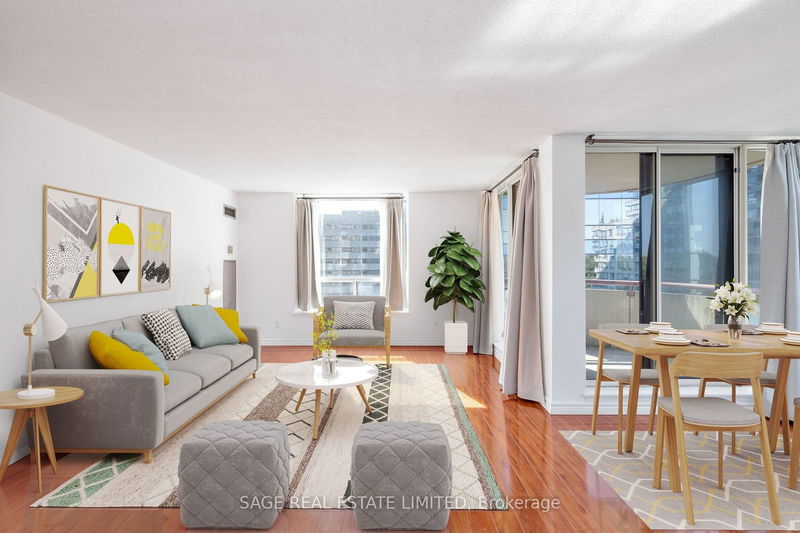603 - 5765 Yonge
Newtonbrook East | Toronto
$689,000.00
Listed 25 days ago
- 2 bed
- 2 bath
- 1200-1399 sqft
- 1.0 parking
- Condo Apt
Instant Estimate
$696,479
+$7,479 compared to list price
Upper range
$755,685
Mid range
$696,479
Lower range
$637,272
Property history
- Now
- Listed on Sep 12, 2024
Listed for $689,000.00
25 days on market
Location & area
Schools nearby
Home Details
- Description
- Welcome to Unit 603 at 5765 Yonge St!This beautifully bright 2+1 bedroom, 2-bathroom condo spans over 1200 square feet, offering open and inviting spaces designed for comfort and functionality. The natural light fills the home, enhancing the airy feel, while the primary bedroom offers a private ensuite and a peaceful retreat. The additional den space is perfect for working from home or unwinding in a cozy reading nook. The private balcony is an ideal spot for morning coffee with lovely city views.Located just steps from Finch Station, transit access is a breeze with seamless connections across the city. In the heart of North York, this condo is surrounded by an eclectic range of dining options. From steaks at The Keg to authentic Korean dishes nearby, theres always something to satisfy your cravings. Hendon Park offers green space for leisurely walks, while Centerpoint Mall and Bayview Village provide excellent shopping just minutes away.With all the best amenities at your doorstep, this condo perfectly balances vibrant city living with everyday convenience.
- Additional media
- -
- Property taxes
- $2,725.25 per year / $227.10 per month
- Condo fees
- $1,094.26
- Basement
- None
- Year build
- -
- Type
- Condo Apt
- Bedrooms
- 2 + 1
- Bathrooms
- 2
- Pet rules
- N
- Parking spots
- 1.0 Total | 1.0 Garage
- Parking types
- Owned
- Floor
- -
- Balcony
- Open
- Pool
- -
- External material
- Concrete
- Roof type
- -
- Lot frontage
- -
- Lot depth
- -
- Heating
- Forced Air
- Fire place(s)
- N
- Locker
- None
- Building amenities
- Exercise Room, Indoor Pool, Party/Meeting Room, Recreation Room, Squash/Racquet Court, Visitor Parking
- Main
- Living
- 12’8” x 18’5”
- Dining
- 8’5” x 3’3”
- Kitchen
- 12’10” x 7’3”
- Den
- 7’6” x 6’11”
- Prim Bdrm
- 11’6” x 16’3”
- 2nd Br
- 14’6” x 9’2”
Listing Brokerage
- MLS® Listing
- C9346183
- Brokerage
- SAGE REAL ESTATE LIMITED
Similar homes for sale
These homes have similar price range, details and proximity to 5765 Yonge
