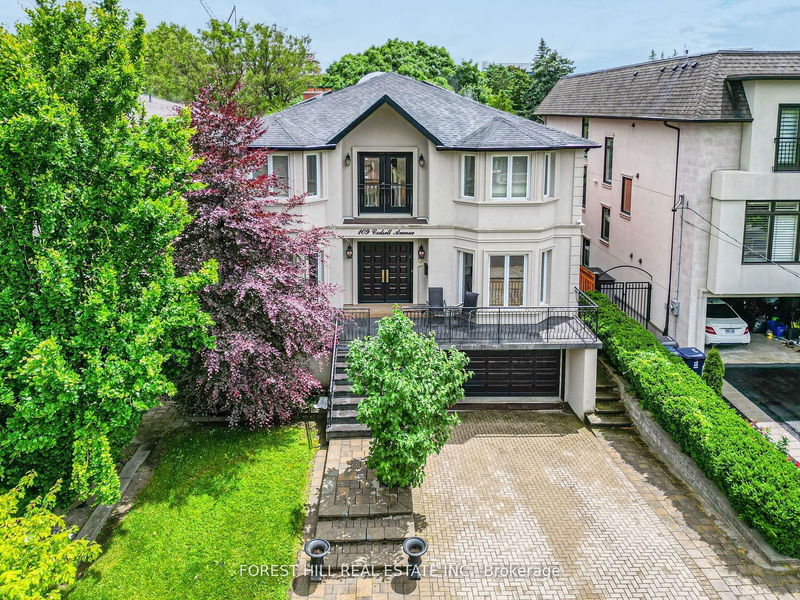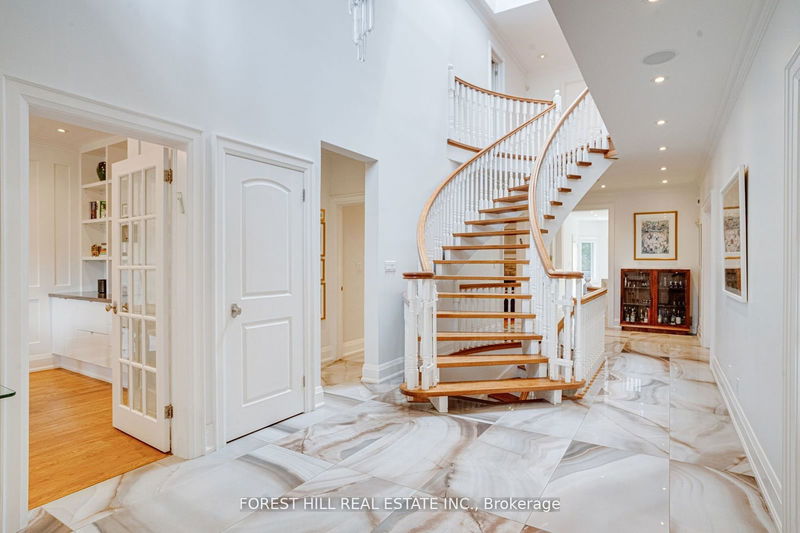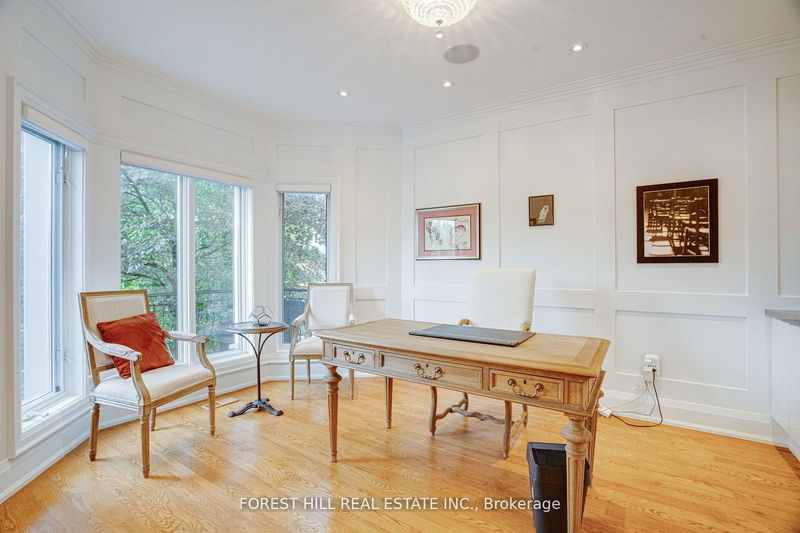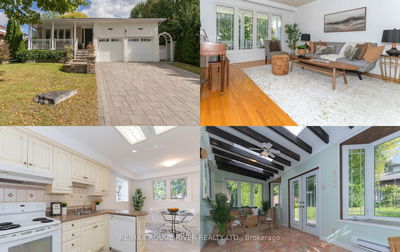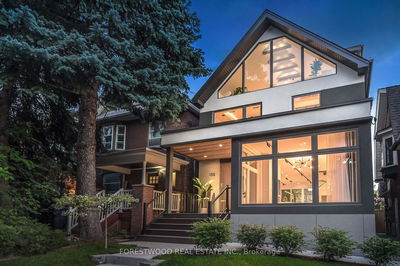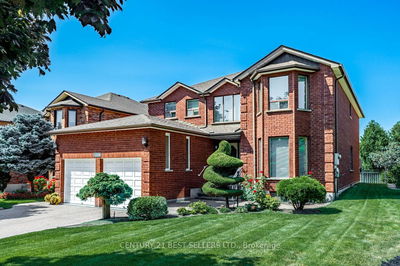109 Codsell
Bathurst Manor | Toronto
$2,795,000.00
Listed 26 days ago
- 4 bed
- 5 bath
- 3500-5000 sqft
- 4.0 parking
- Detached
Instant Estimate
$2,780,462
-$14,539 compared to list price
Upper range
$3,110,437
Mid range
$2,780,462
Lower range
$2,450,486
Property history
- Sep 12, 2024
- 26 days ago
Price Change
Listed for $2,795,000.00 • about 16 hours on market
- Jun 10, 2024
- 4 months ago
Expired
Listed for $2,895,000.00 • 3 months on market
Location & area
Schools nearby
Home Details
- Description
- Welcome to Your Dream Home in Bathurst Manor! This Stunning 4+1 Bedroom Residence Offers Over 5000SQ. Ft. Of Luxurious Living Space. The Kitchen Is a Chefs Delight, Wall to Wall Quartzite, 2 Dishwashers, 2 Sets of Sinks, 2 Ovens, 2 Fridges Boasting Modern Amenities and Stylish Finishes. Step Outside Into Your Private Oasis Featuring a Beautiful Pool and Hot Tub. Enjoy the Benefits of Solar Panels That Generate an Impressive $8,000 + in Yearly Income. The Finished Basement With a Walk-Out Provides Additional Living Space, Ideal for a Home Office, Gym, or Guest Suite. Combining Elegance, Comfort, and Sustainability, This Exceptional Property Is the Perfect Place to Call Home. Don't Miss This Opportunity to Make This Beautiful Bathurst Manor House Yours! Excellent School District.
- Additional media
- -
- Property taxes
- $10,333.90 per year / $861.16 per month
- Basement
- Fin W/O
- Year build
- 31-50
- Type
- Detached
- Bedrooms
- 4 + 1
- Bathrooms
- 5
- Parking spots
- 4.0 Total | 2.0 Garage
- Floor
- -
- Balcony
- -
- Pool
- Inground
- External material
- Brick
- Roof type
- -
- Lot frontage
- -
- Lot depth
- -
- Heating
- Forced Air
- Fire place(s)
- Y
- Main
- Kitchen
- 12’11” x 13’7”
- Breakfast
- 21’5” x 11’1”
- Living
- 13’5” x 35’12”
- Dining
- 13’5” x 35’12”
- Prim Bdrm
- 11’4” x 13’4”
- 2nd
- Office
- 21’11” x 13’10”
- 2nd Br
- 11’4” x 15’2”
- 3rd Br
- 13’5” x 16’11”
- 4th Br
- 13’7” x 14’11”
- Bsmt
- 5th Br
- 11’6” x 17’2”
- Great Rm
- 35’1” x 30’2”
Listing Brokerage
- MLS® Listing
- C9347006
- Brokerage
- FOREST HILL REAL ESTATE INC.
Similar homes for sale
These homes have similar price range, details and proximity to 109 Codsell
