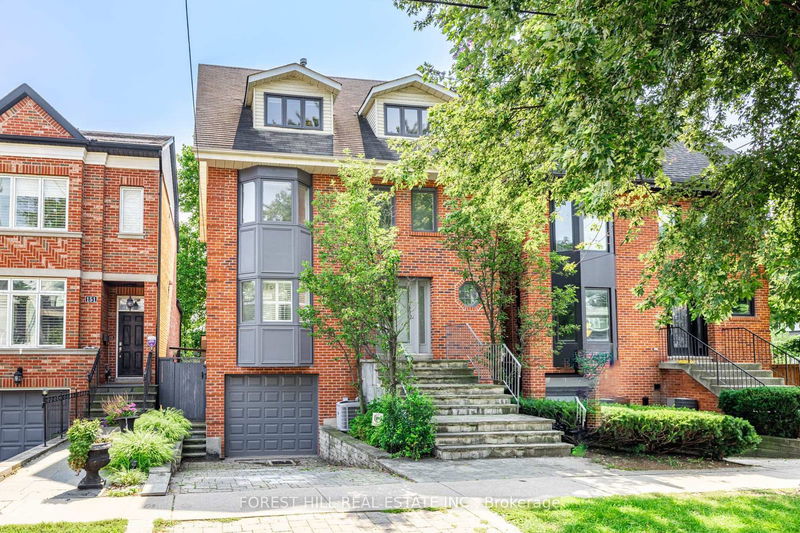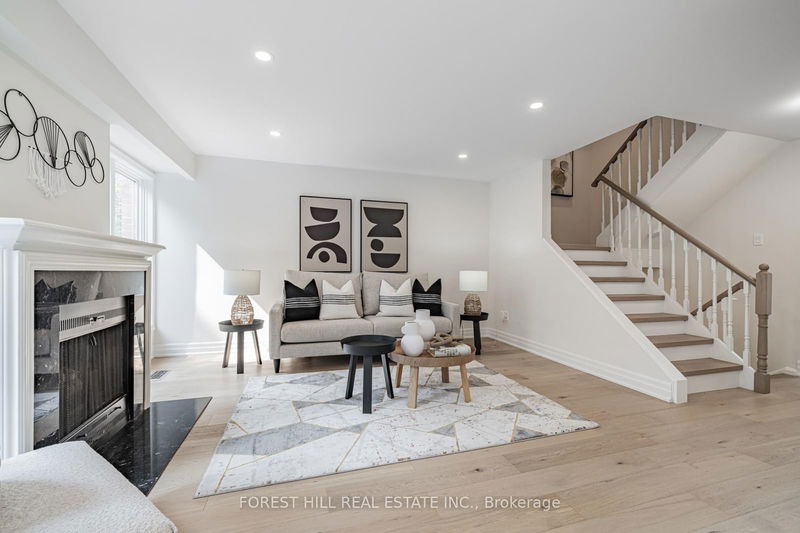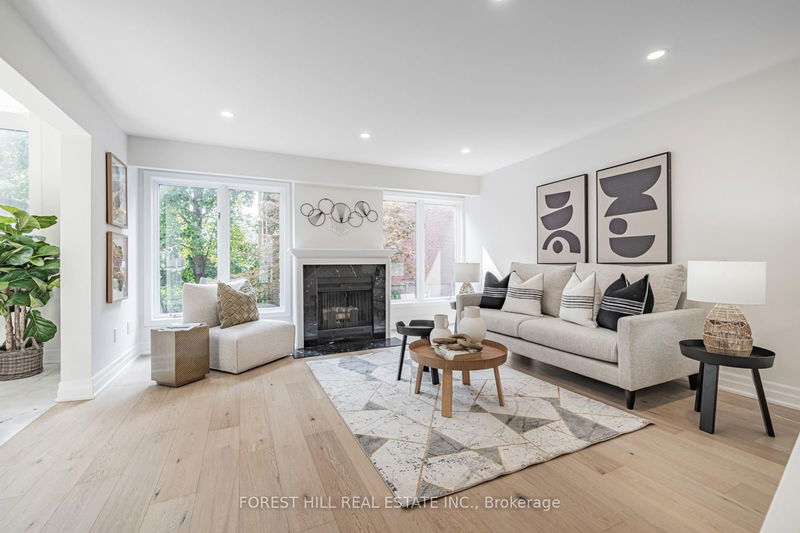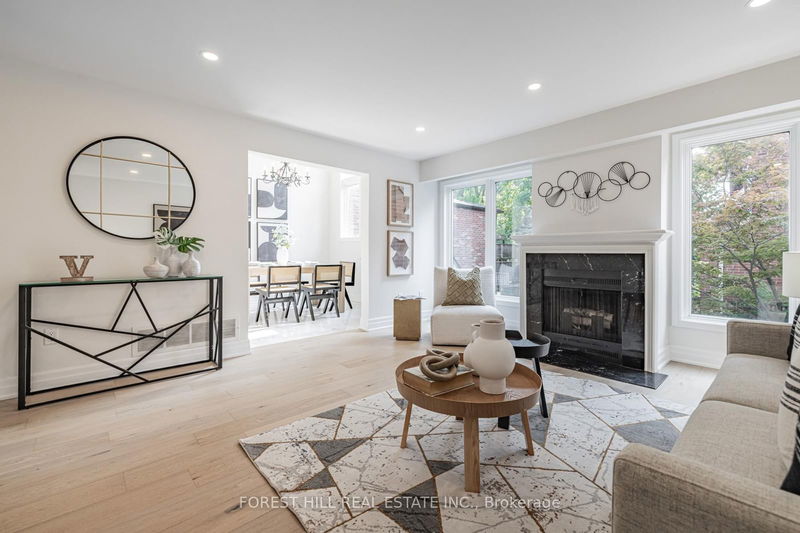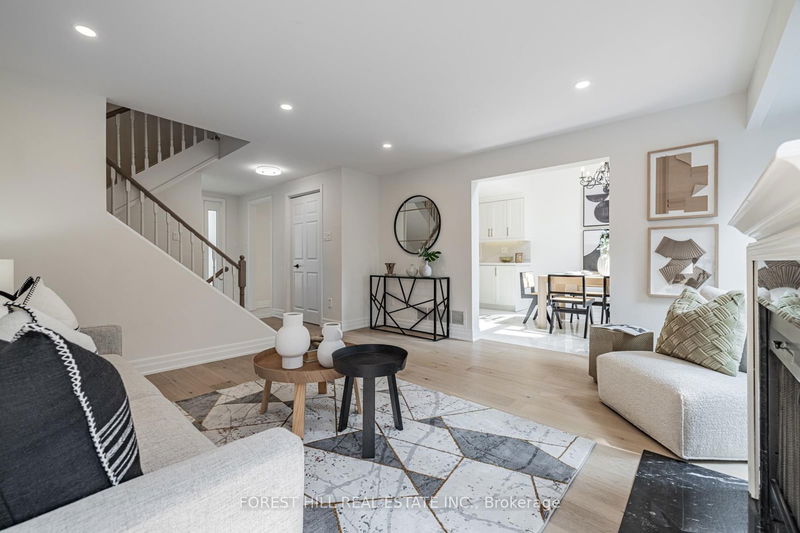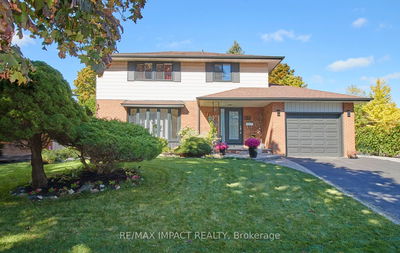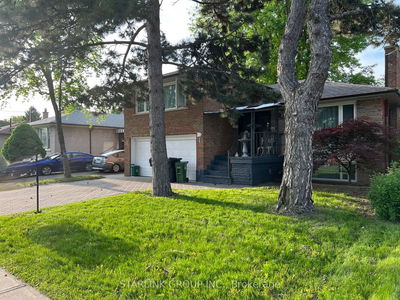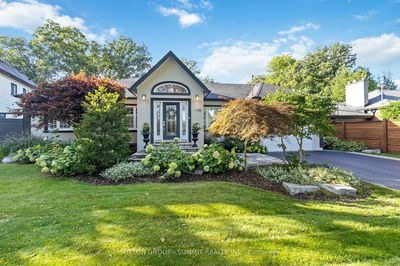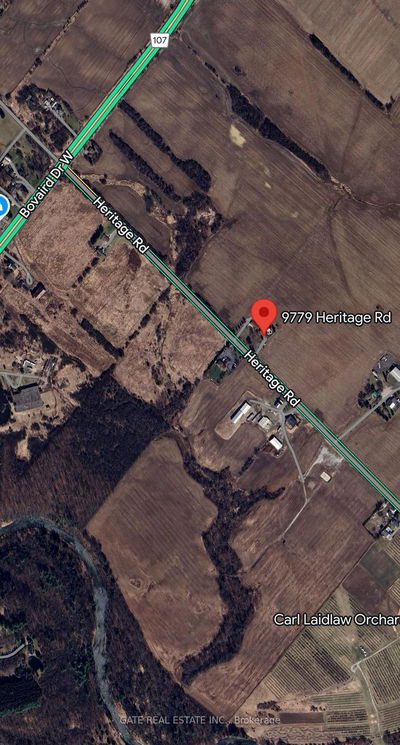149 Sherwood
Mount Pleasant East | Toronto
$2,688,000.00
Listed 30 days ago
- 3 bed
- 3 bath
- - sqft
- 2.0 parking
- Detached
Instant Estimate
$2,542,508
-$145,493 compared to list price
Upper range
$2,872,249
Mid range
$2,542,508
Lower range
$2,212,766
Open House
Property history
- Now
- Listed on Sep 13, 2024
Listed for $2,688,000.00
30 days on market
- Apr 22, 2024
- 6 months ago
Expired
Listed for $2,699,900.00 • 2 months on market
- Oct 19, 2023
- 1 year ago
Expired
Listed for $2,566,000.00 • 2 months on market
Location & area
Schools nearby
Home Details
- Description
- *Prime Location ---- Just Steps To Sherwood Park & Close To Yonge Subway-Shopping In One Of The Most Sought After Neighbourhoods In Toronto----Welcome to 149 Sherwood Avenue**Great Curb Appeal--Functional Layout------Recently RENO'D(SPENT $$$) -- Perfectly Move-in Condition & Super Sunny-Bright,South Exposure W/Lots Of Windows + Well-Proportioned All Rooms--Spacious Great Room W/Fireplace & Dramatic Dining Room Ceiling(Cathedral-Vaulted Ceiling--15Ft) Combined Large/Eat-In---UPDATED(Spent $$$) Kitchen**Generous 2Bedrooms On 2nd Flr & Spacious Primary Bedrm W/Walk-In Closet/Fireplace & UGRADED-UPDATED($$$) 5pcs Ensuite & Exclusive-Private Balcony For Fresh-Air**Spacious--Open Concept Rec Rm Combined Sitting Area-----Walk-Out From Lower Level To Cozy-Private Backyard--Entertaining For Family & Friends Swimming Pool**Large Laundry Room----Storage Area---Direct Access From Garage To Laund/Med Rm/Furnace Rm**Vibrant--Urban Living--Stylish Hm**
- Additional media
- https://www.houssmax.ca/vtournb/h4500987
- Property taxes
- $9,234.39 per year / $769.53 per month
- Basement
- Fin W/O
- Year build
- -
- Type
- Detached
- Bedrooms
- 3
- Bathrooms
- 3
- Parking spots
- 2.0 Total | 1.0 Garage
- Floor
- -
- Balcony
- -
- Pool
- Inground
- External material
- Brick
- Roof type
- -
- Lot frontage
- -
- Lot depth
- -
- Heating
- Forced Air
- Fire place(s)
- Y
- Main
- Great Rm
- 14’3” x 14’2”
- Dining
- 10’8” x 9’9”
- Kitchen
- 16’3” x 9’9”
- 2nd
- 2nd Br
- 15’0” x 14’4”
- 3rd Br
- 14’8” x 9’9”
- 3rd
- Prim Bdrm
- 14’7” x 13’9”
- Lower
- Rec
- 14’4” x 11’2”
- Sitting
- 9’6” x 7’10”
- Laundry
- 12’12” x 9’10”
- Furnace
- 12’12” x 9’10”
Listing Brokerage
- MLS® Listing
- C9348597
- Brokerage
- FOREST HILL REAL ESTATE INC.
Similar homes for sale
These homes have similar price range, details and proximity to 149 Sherwood
