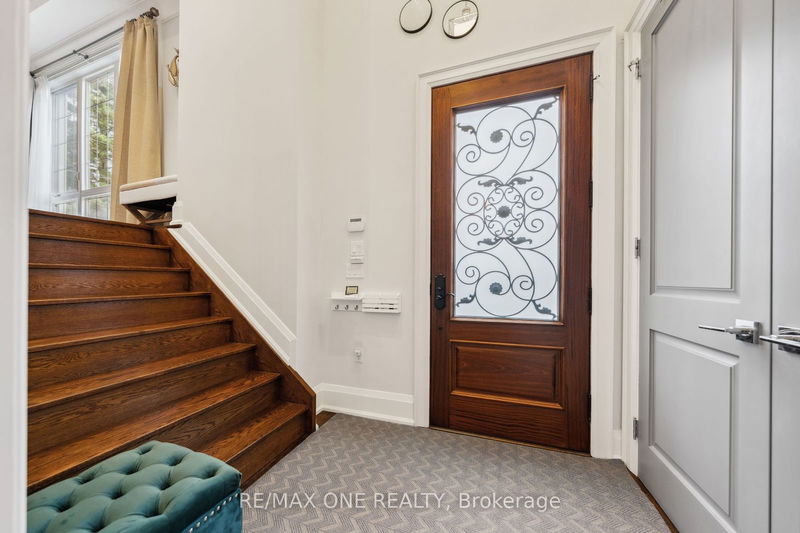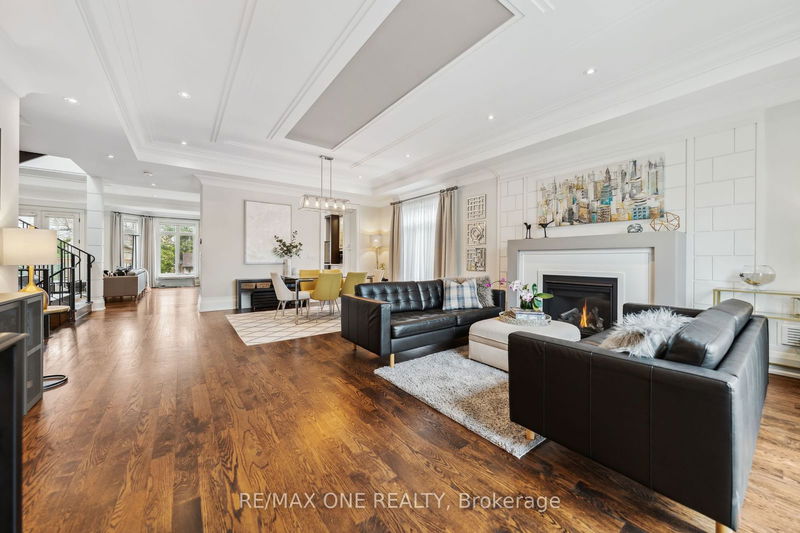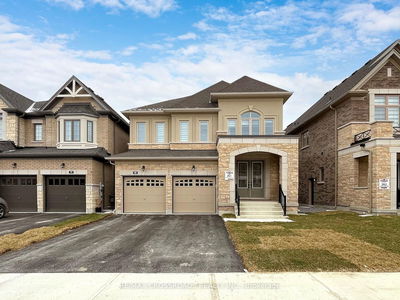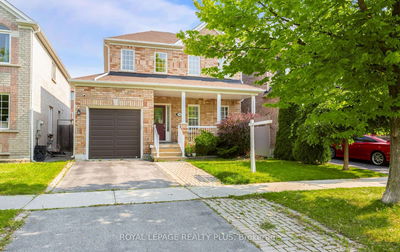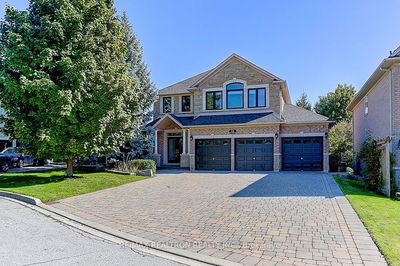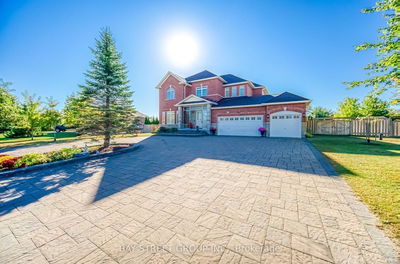42B OTONABEE
Newtonbrook East | Toronto
$2,999,900.00
Listed 25 days ago
- 4 bed
- 4 bath
- - sqft
- 4.0 parking
- Detached
Instant Estimate
$3,006,814
+$6,914 compared to list price
Upper range
$3,355,003
Mid range
$3,006,814
Lower range
$2,658,624
Property history
- Now
- Listed on Sep 13, 2024
Listed for $2,999,900.00
25 days on market
- May 1, 2024
- 5 months ago
Suspended
Listed for $2,999,999.00 • 4 months on market
Location & area
Schools nearby
Home Details
- Description
- Welcome to this exquisite 4 beds, 5 baths home that radiates sophistication & charm. Nested in a prime location this property offers unparalleled convenience. With easy access to transportation & steps away from Centre Point Mall, every amenity is within reach. Open concept layout on the main floor provides a seamless flow between the living spaces. Stunning 2-tone kitchen features remarkable large centre island w/quartz counters, pantry & s/s appliances. Upstairs, bright &spacious bedrooms equipped with closets & ensuites offer privacy & a peaceful retreat. Rec. room w/soaring 12.5ft ceiling & double door walk out offers endless opportunities. Enjoy the blend of wainscotting, crown moldings, flat coffered ceilings, skylights, hardwood floors and pot lights that this home has to offer. Don't miss a chance to make this exceptional property your own.
- Additional media
- https://player.vimeo.com/video/937094453?h=d03d3d8a8c
- Property taxes
- $12,599.24 per year / $1,049.94 per month
- Basement
- Finished
- Basement
- Walk-Up
- Year build
- -
- Type
- Detached
- Bedrooms
- 4 + 1
- Bathrooms
- 4
- Parking spots
- 4.0 Total | 2.0 Garage
- Floor
- -
- Balcony
- -
- Pool
- None
- External material
- Brick
- Roof type
- -
- Lot frontage
- -
- Lot depth
- -
- Heating
- Forced Air
- Fire place(s)
- Y
- Main
- Living
- 21’4” x 17’2”
- Dining
- 25’3” x 8’11”
- Kitchen
- 14’4” x 22’5”
- Family
- 16’7” x 22’9”
- 2nd
- Prim Bdrm
- 19’3” x 6’7”
- 2nd Br
- 14’4” x 11’0”
- 3rd Br
- 14’4” x 9’10”
- 4th Br
- 11’9” x 14’10”
- Lower
- Office
- 11’4” x 4’9”
- Foyer
- 8’8” x 4’9”
- Bsmt
- Rec
- 30’11” x 30’1”
- 5th Br
- 10’2” x 14’10”
Listing Brokerage
- MLS® Listing
- C9348249
- Brokerage
- RE/MAX ONE REALTY
Similar homes for sale
These homes have similar price range, details and proximity to 42B OTONABEE


