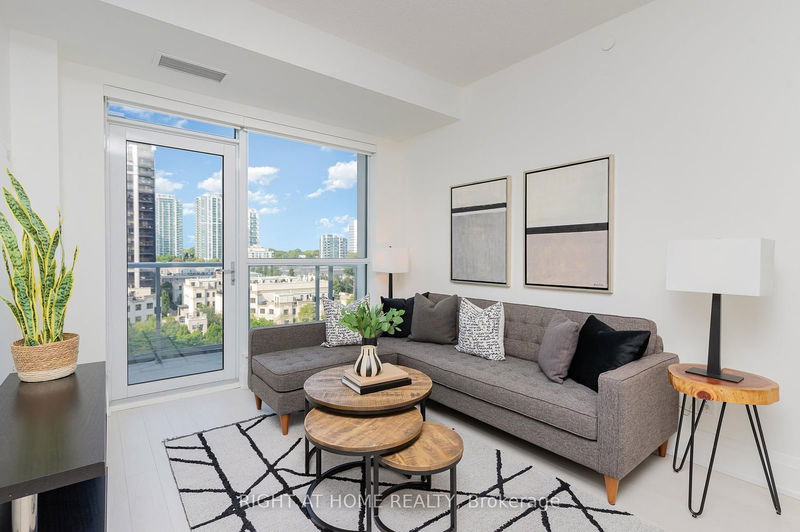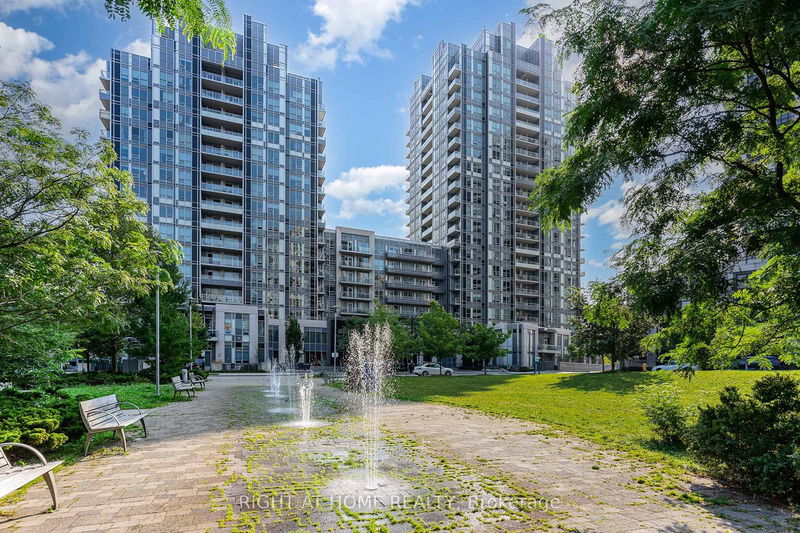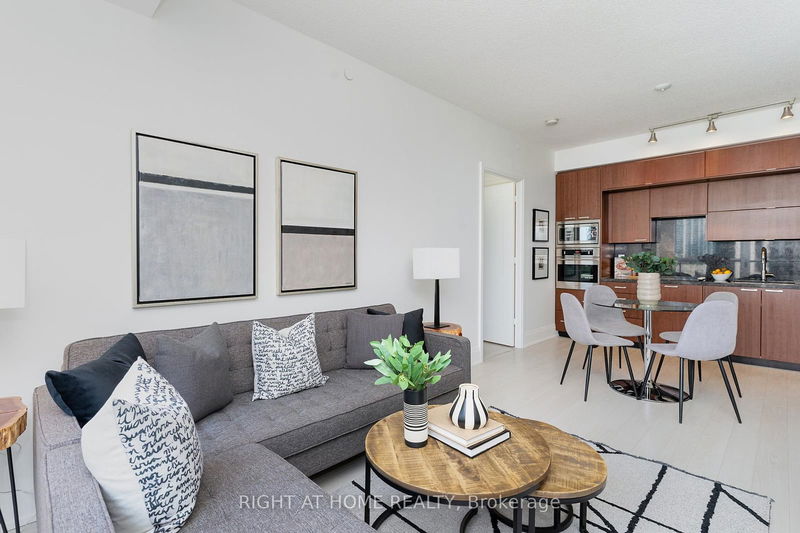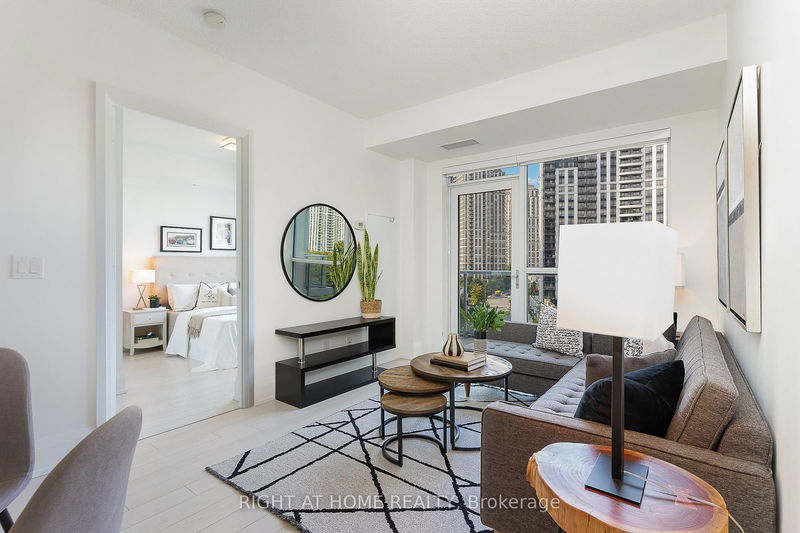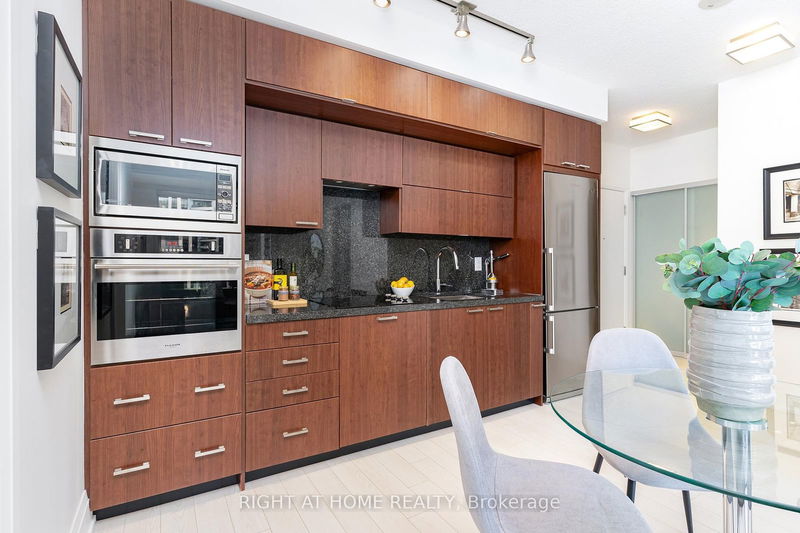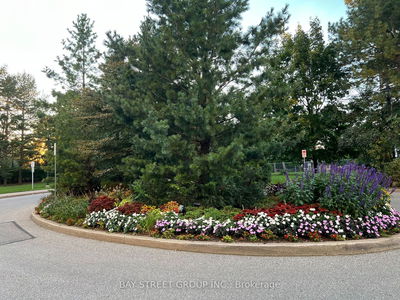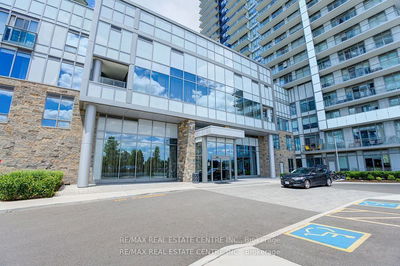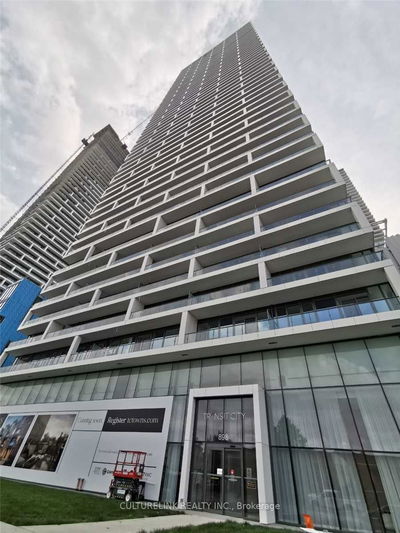815 - 120 Harrison Garden
Willowdale East | Toronto
$748,000.00
Listed 23 days ago
- 2 bed
- 2 bath
- 700-799 sqft
- 1.0 parking
- Comm Element Condo
Instant Estimate
$759,576
+$11,576 compared to list price
Upper range
$816,943
Mid range
$759,576
Lower range
$702,210
Property history
- Now
- Listed on Sep 16, 2024
Listed for $748,000.00
23 days on market
Location & area
Schools nearby
Home Details
- Description
- Welcome to Aristo at Avonshire; Luxury Condo Built by Tridel in the Heart of North York! Split Layout Design with 2 Bedrooms and 2 Bathrooms, Bright and Spacious, 9 Foot Ceiling, Freshly Painted, Neutral Decor, Open Concept, Custom Roll Blinds, High-End Plank Laminate Flooring, Modern Kitchen with Granite Countertop and Backsplash, Undermount Sink & Stainless Steel Appliances, West Exposure with Large Balcony and Unobstructed View of Avonshire Park, Fantastic Building Amenities Incl: Urban Spa & Fitness Centre with Indoor Hot/Cold Pools, Dry Sauna, Large Steam Room & Gym, Great Garden Terrace with BBQS & Patio, Games Room, Private Dining Room & Lounge, Party Room, Guest Suites, Visitor Parking, 24 HRS Concierge. One Large Locker & One Parking (Close to Elevator) is Included. This Beautiful Condo is Tucked Away on a Residential Street in Willowdale East, yet Only Steps Away From Rabba Fine Foods (Open 24 Hrs), Rexall Pharmacy, Whole Foods, Great Restaurants, Shopping, Schools, Parks, Yonge and Sheppard Subway and Easy Access to HWY 401 *Don't Delay, Book Your Viewing Today and Start Living the Life of Luxury, Pampering & Convenience*
- Additional media
- https://listings.nextdoorphotos.com/vd/157492076
- Property taxes
- $3,347.50 per year / $278.96 per month
- Condo fees
- $682.42
- Basement
- None
- Year build
- -
- Type
- Comm Element Condo
- Bedrooms
- 2
- Bathrooms
- 2
- Pet rules
- Restrict
- Parking spots
- 1.0 Total | 1.0 Garage
- Parking types
- Owned
- Floor
- -
- Balcony
- Open
- Pool
- -
- External material
- Other
- Roof type
- -
- Lot frontage
- -
- Lot depth
- -
- Heating
- Fan Coil
- Fire place(s)
- N
- Locker
- Owned
- Building amenities
- Guest Suites, Gym, Indoor Pool, Rooftop Deck/Garden, Sauna, Visitor Parking
- Flat
- Living
- 21’10” x 10’0”
- Dining
- 21’10” x 10’0”
- Kitchen
- 21’10” x 10’0”
- Prim Bdrm
- 11’8” x 10’0”
- 2nd Br
- 10’0” x 8’12”
Listing Brokerage
- MLS® Listing
- C9350680
- Brokerage
- RIGHT AT HOME REALTY
Similar homes for sale
These homes have similar price range, details and proximity to 120 Harrison Garden
