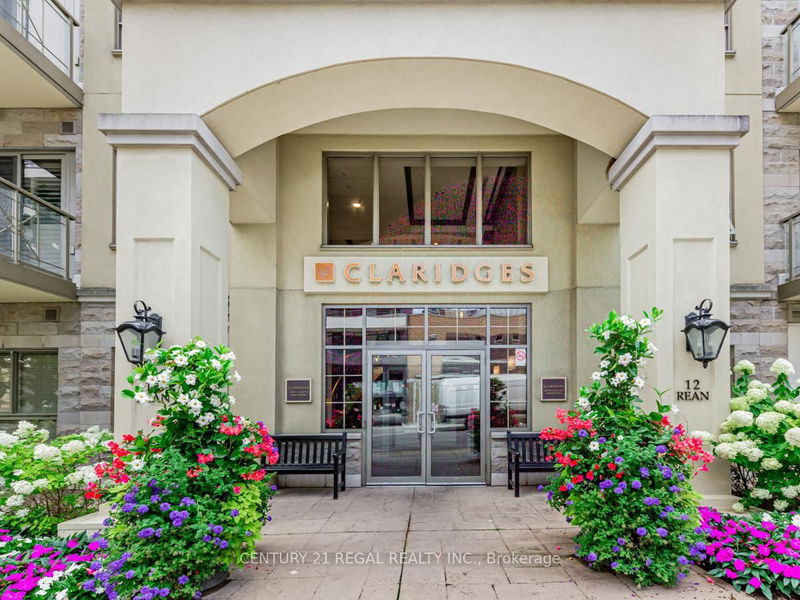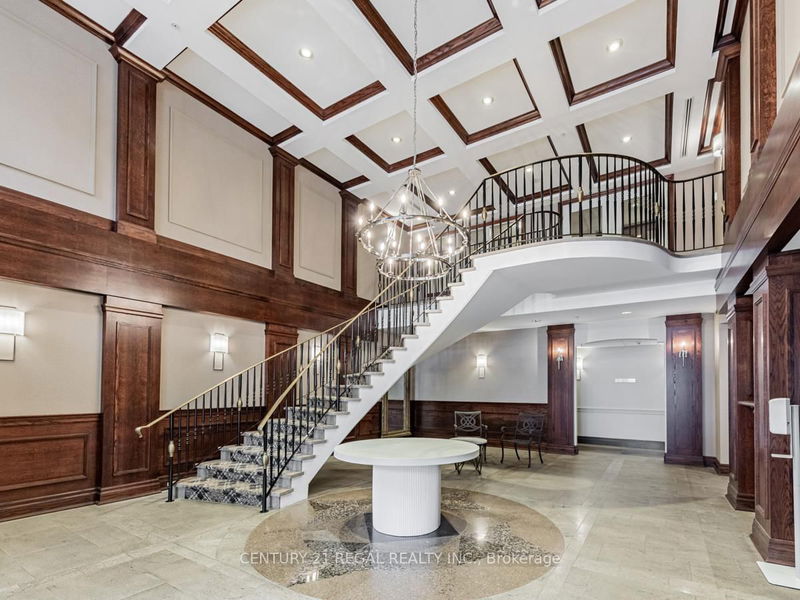PH7 - 12 Rean
Bayview Village | Toronto
$1,200,000.00
Listed 23 days ago
- 2 bed
- 2 bath
- 1600-1799 sqft
- 1.0 parking
- Condo Apt
Instant Estimate
$1,162,573
-$37,427 compared to list price
Upper range
$1,293,214
Mid range
$1,162,573
Lower range
$1,031,932
Property history
- Now
- Listed on Sep 14, 2024
Listed for $1,200,000.00
23 days on market
- Jun 20, 2024
- 4 months ago
Terminated
Listed for $1,200,000.00 • 2 months on market
- Jan 11, 2024
- 9 months ago
Expired
Listed for $1,249,000.00 • 3 months on market
- Nov 16, 2023
- 11 months ago
Terminated
Listed for $1,289,000.00 • about 2 months on market
- Aug 18, 2023
- 1 year ago
Terminated
Listed for $1,399,000.00 • 3 months on market
Location & area
Schools nearby
Home Details
- Description
- Claridges Of Bayview Village is a quiet, well managed building steps from Bayview Village Shopping Centre. This luxury penthouse suite has been incredibly maintained by the original owner. A quiet building & unit that makes you feel like you live in a detached home as soon as you walk in. Over 1,600 square feet of living space with 9-foot ceilings. Boasts an open concept living room and dining room with terrace walkout. Split bedroom floor plan with large walk-in closets & each with its own ensuite (2nd bed ensuite has jacuzzi tub). Connected to Amica, where you can access & enjoy all Amica amenities incl. adult lifestyle programs & events, exercise room, indoor pool and more.
- Additional media
- -
- Property taxes
- $4,190.80 per year / $349.23 per month
- Condo fees
- $1,305.00
- Basement
- None
- Year build
- 11-15
- Type
- Condo Apt
- Bedrooms
- 2 + 1
- Bathrooms
- 2
- Pet rules
- Restrict
- Parking spots
- 1.0 Total | 1.0 Garage
- Parking types
- Owned
- Floor
- -
- Balcony
- Terr
- Pool
- -
- External material
- Concrete
- Roof type
- -
- Lot frontage
- -
- Lot depth
- -
- Heating
- Forced Air
- Fire place(s)
- Y
- Locker
- Owned
- Building amenities
- Gym, Indoor Pool, Party/Meeting Room, Visitor Parking
- Flat
- Foyer
- 10’5” x 6’3”
- Living
- 17’9” x 12’2”
- Dining
- 9’11” x 14’8”
- Kitchen
- 10’1” x 9’5”
- Den
- 12’10” x 8’6”
- Prim Bdrm
- 16’10” x 10’11”
- 2nd Br
- 10’12” x 13’10”
Listing Brokerage
- MLS® Listing
- C9350025
- Brokerage
- CENTURY 21 REGAL REALTY INC.
Similar homes for sale
These homes have similar price range, details and proximity to 12 Rean









