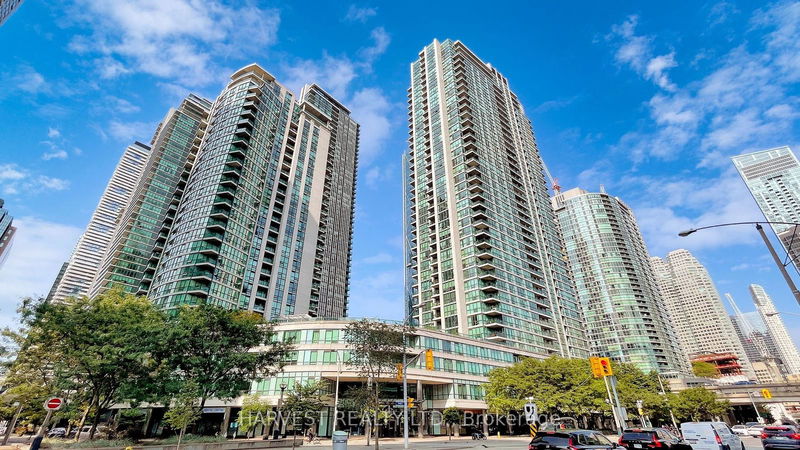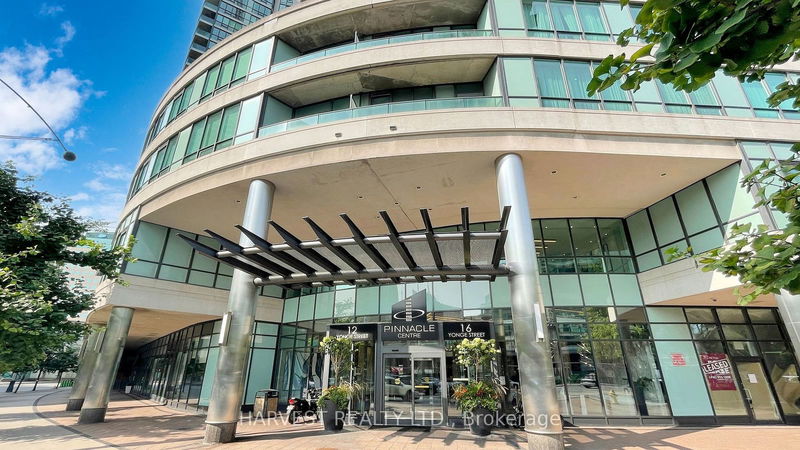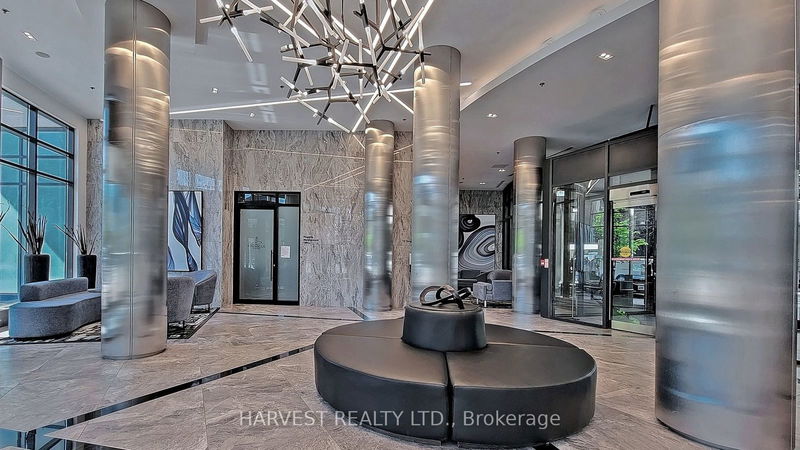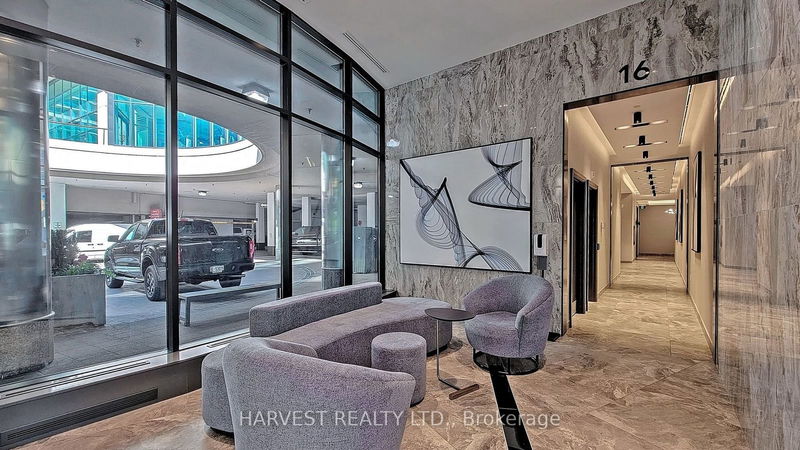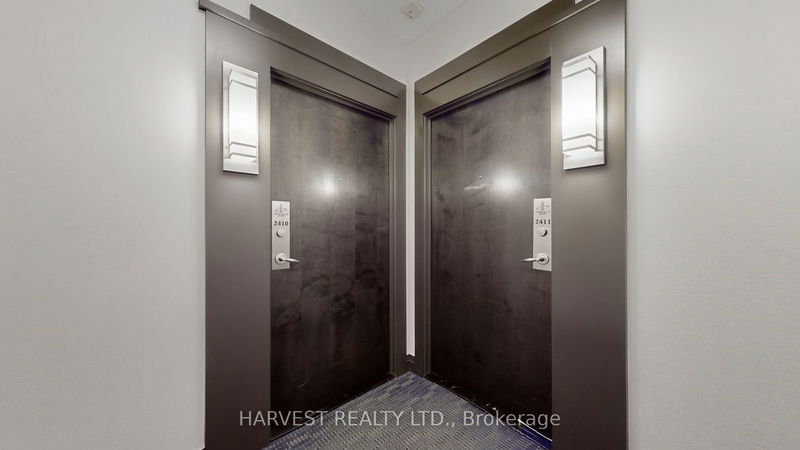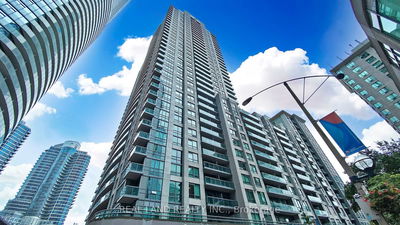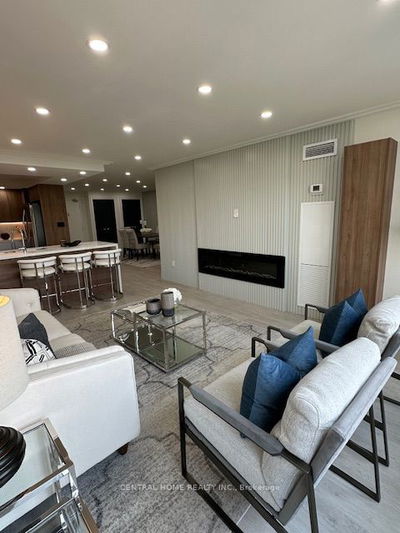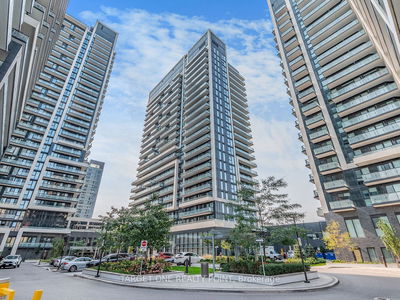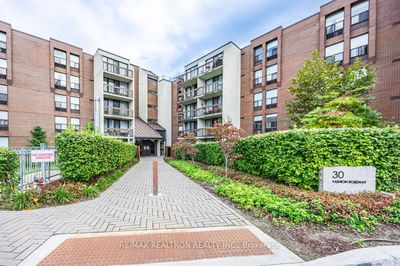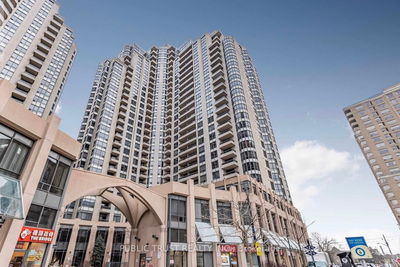2411 - 16 Yonge
Waterfront Communities C1 | Toronto
$999,000.00
Listed 24 days ago
- 2 bed
- 2 bath
- 1000-1199 sqft
- 1.0 parking
- Condo Apt
Instant Estimate
$1,045,781
+$46,781 compared to list price
Upper range
$1,140,801
Mid range
$1,045,781
Lower range
$950,761
Property history
- Now
- Listed on Sep 16, 2024
Listed for $999,000.00
24 days on market
Location & area
Schools nearby
Home Details
- Description
- Rarely Offered More Than 1000 Square Feet Sun Filled South West Corner Suite At Harbourfront's Prestigious Pinnacle Centre! Desirable Split Bedroom Layout w/Two Generously Sized Bedrooms. Spectacular Lake, City & CN Tower Views From Floor To Ceiling Windows & Glass Balcony. Functional Layout Has No Wasted Space & 9 Foot Ceilings. Spacious Open Concept Living / Dining Can Accomodate Many Furniture Configurations. Separate Den With Ventilation & Sliding Barn Doors Can Easily Be Used As 3rd Bedroom If Desired. Hardwood Floors In All Principal Rooms. Kitchen Features Granite Counters, Breakfast Bar, Double Sink & Stainless Steel Appliances. Maint. Fees Include All Utilities! Excellent Location - Walking Distance To Union Station, Harbourfront Queen's Quay, Financial District, St. Lawrence Market Etc. Quick Access To Gardiner, DVP, Billy Bishop Airport. NOTE: Property Is Vacant - Rooms Have Been Virtually Staged.
- Additional media
- https://www.winsold.com/tour/366952
- Property taxes
- $4,177.29 per year / $348.11 per month
- Condo fees
- $903.08
- Basement
- None
- Year build
- -
- Type
- Condo Apt
- Bedrooms
- 2 + 1
- Bathrooms
- 2
- Pet rules
- Restrict
- Parking spots
- 1.0 Total | 1.0 Garage
- Parking types
- Owned
- Floor
- -
- Balcony
- Open
- Pool
- -
- External material
- Concrete
- Roof type
- -
- Lot frontage
- -
- Lot depth
- -
- Heating
- Forced Air
- Fire place(s)
- N
- Locker
- Owned
- Building amenities
- Concierge, Exercise Room, Guest Suites, Gym, Indoor Pool, Visitor Parking
- Main
- Living
- 18’0” x 14’6”
- Dining
- 14’6” x 18’0”
- Kitchen
- 7’9” x 7’3”
- Prim Bdrm
- 12’12” x 10’0”
- 2nd Br
- 10’12” x 10’0”
- Den
- 8’0” x 6’12”
Listing Brokerage
- MLS® Listing
- C9351493
- Brokerage
- HARVEST REALTY LTD.
Similar homes for sale
These homes have similar price range, details and proximity to 16 Yonge
