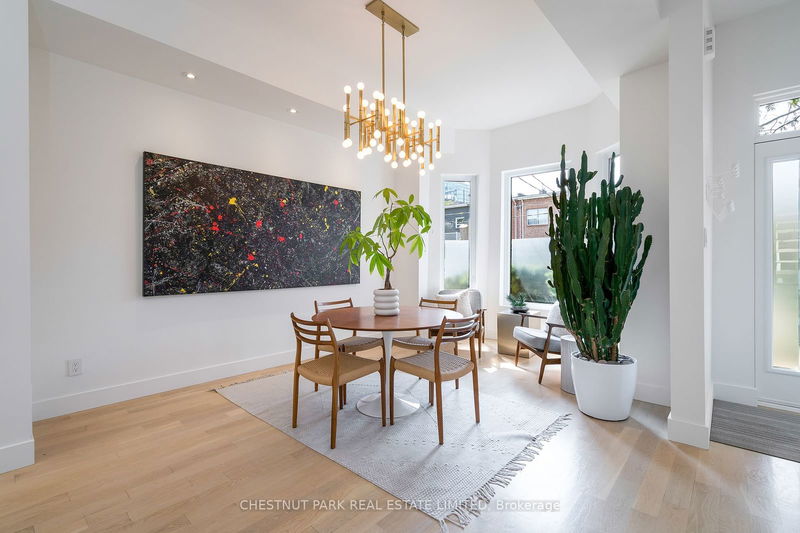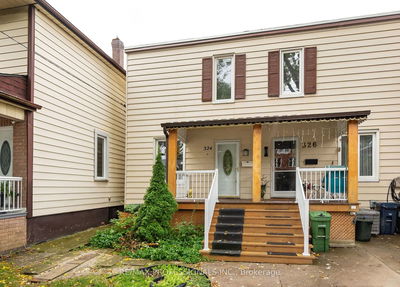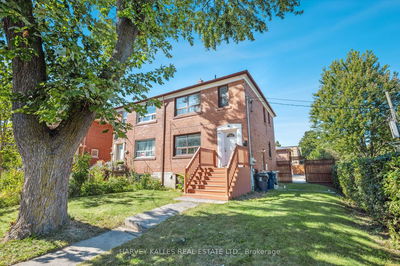119 Lisgar
Little Portugal | Toronto
$2,249,000.00
Listed 22 days ago
- 2 bed
- 2 bath
- - sqft
- 2.0 parking
- Semi-Detached
Instant Estimate
$2,197,666
-$51,335 compared to list price
Upper range
$2,475,859
Mid range
$2,197,666
Lower range
$1,919,472
Open House
Property history
- Now
- Listed on Sep 16, 2024
Listed for $2,249,000.00
22 days on market
Location & area
Schools nearby
Home Details
- Description
- A stunning, architecturally significant semi-detached home that seamlessly blends modern design with timeless elegance. This beautifully renovated two-bedroom, two-bathroom house is flooded with natural light and offers a spacious and airy main floor, featuring high ceilings and a sophisticated custom-designed kitchen perfect for entertaining. The large family room opens up to a serene, Japanese-inspired terrace, creating a seamless indoor-outdoor living experience. The second floor boasts two ample, light-filled bedrooms, including a luxurious primary suite with a fully appointed walk-through closet and a custom four-piece bathroom. The lower level offers a fabulous recreation room, ideal for additional living space or a home office. A rare feature in the city, the property includes a large two-car laneway garage. With thoughtful design and exquisite attention to detail throughout. The home is the perfect combination of style, comfort, and functionality.
- Additional media
- -
- Property taxes
- $9,599.19 per year / $799.93 per month
- Basement
- Finished
- Year build
- -
- Type
- Semi-Detached
- Bedrooms
- 2
- Bathrooms
- 2
- Parking spots
- 2.0 Total | 2.0 Garage
- Floor
- -
- Balcony
- -
- Pool
- None
- External material
- Brick
- Roof type
- -
- Lot frontage
- -
- Lot depth
- -
- Heating
- Forced Air
- Fire place(s)
- N
- Main
- Kitchen
- 11’11” x 14’2”
- Dining
- 11’9” x 15’5”
- Living
- 13’3” x 16’2”
- Powder Rm
- 5’7” x 12’4”
- Upper
- Prim Bdrm
- 17’4” x 11’5”
- 2nd Br
- 9’2” x 15’2”
- Bathroom
- 10’11” x 7’6”
- Lower
- Rec
- 16’3” x 20’9”
- Utility
- 8’11” x 16’11”
Listing Brokerage
- MLS® Listing
- C9351566
- Brokerage
- CHESTNUT PARK REAL ESTATE LIMITED
Similar homes for sale
These homes have similar price range, details and proximity to 119 Lisgar









